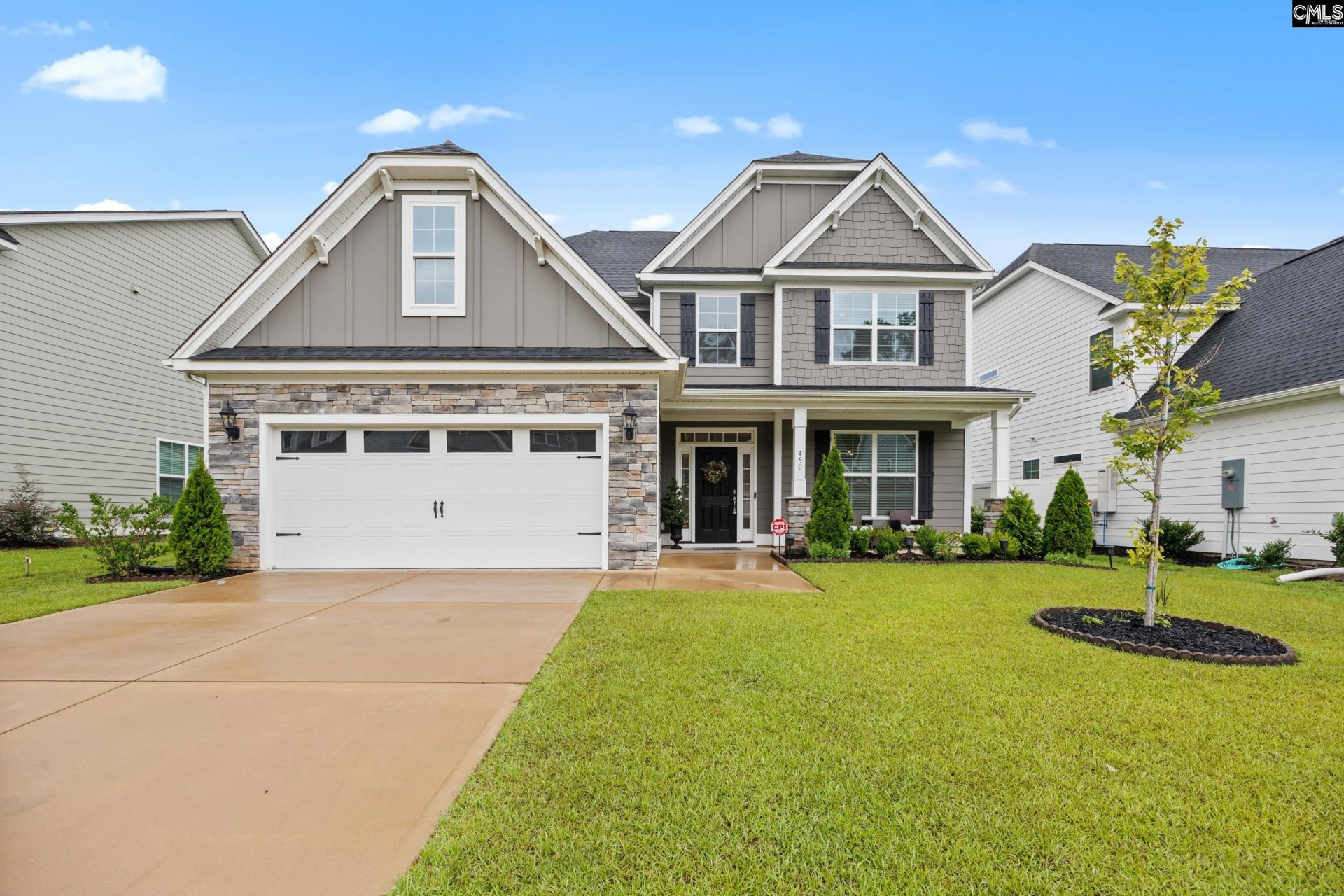
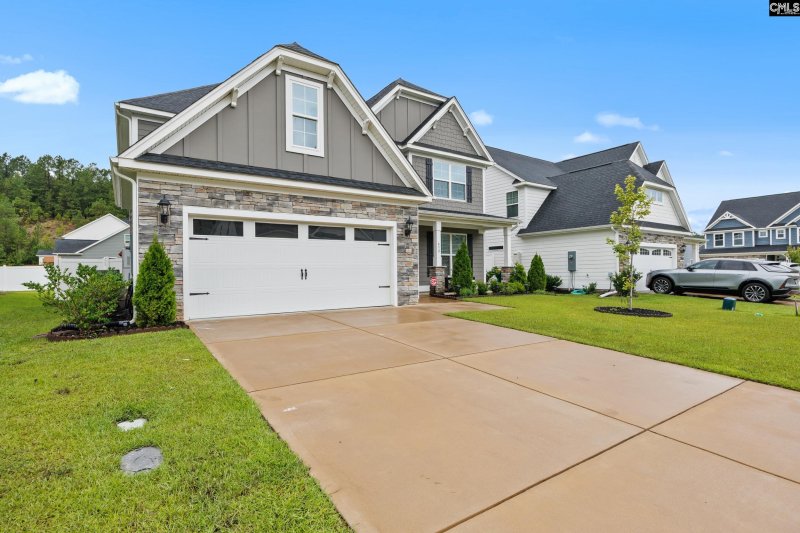
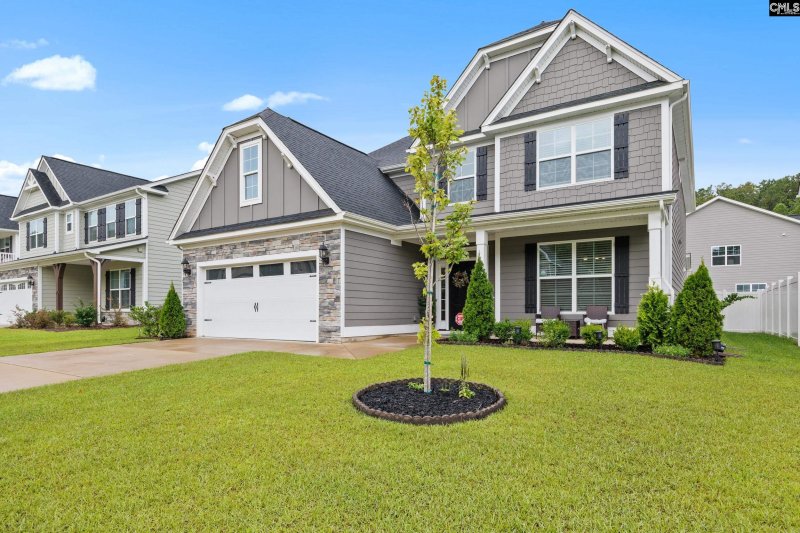
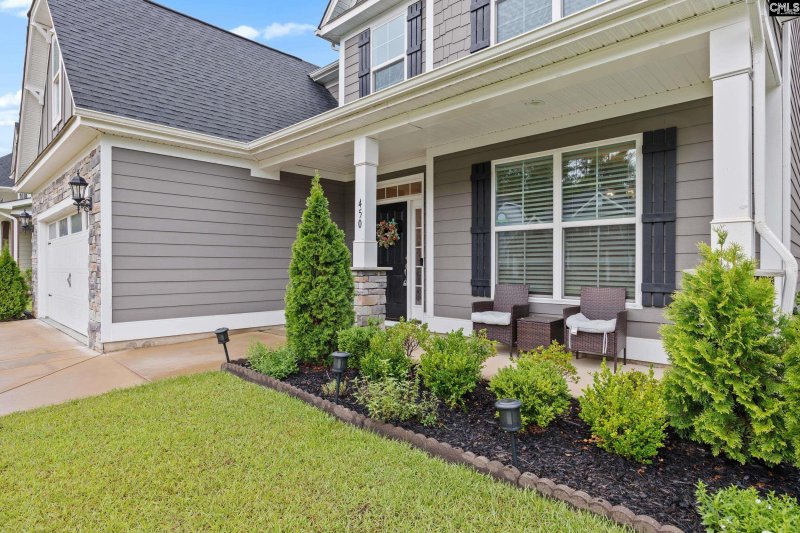
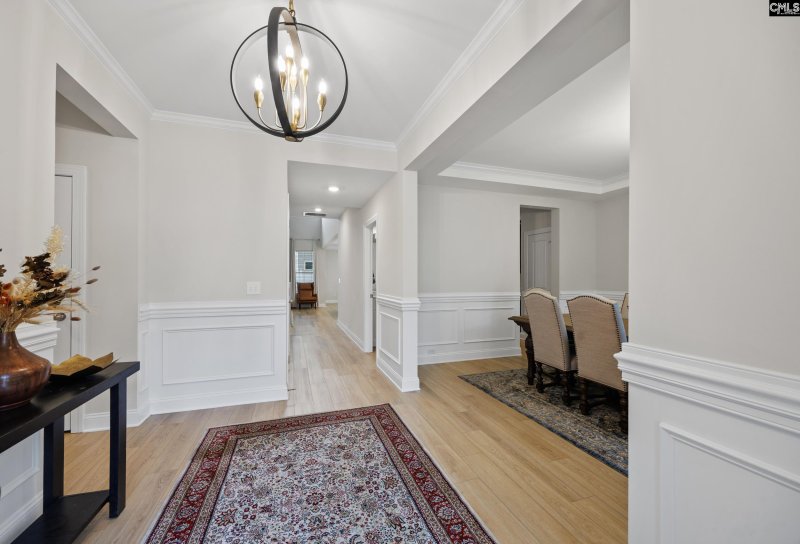

450 Outer Banks Drive in Riverside, Lexington, SC
450 Outer Banks Drive, Lexington, SC 29072
$559,000
$559,000
Does this home feel like a match?
Let us know — it helps us curate better suggestions for you.
Property Highlights
Bedrooms
4
Bathrooms
4
Living Area
3,454 SqFt
Property Details
Picture-perfect curb appeal welcomes you to this beautifully designed 4BR, 3.5BA home featuring a gracious front porch and inviting foyer. The main-level Master Suite offers tray ceilings, spa-style bath with tile shower, private water closet, and a massive walk-in closet.
Time on Site
2 months ago
Property Type
Residential
Year Built
2022
Lot Size
7,405 SqFt
Price/Sq.Ft.
$162
HOA Fees
Request Info from Buyer's AgentProperty Details
School Information
Additional Information
Property Details
- Dishwasher
- Disposal
- Microwave Built In
- Tankless H20
Exterior Features
- Gutters - Partial
- Front Porch - Covered
- Back Porch - Covered
Interior Features
- Electric
- Mud Room
- Utility Room
- Fireplace
- Molding
- Ceilings- High (Over 9 Ft)
- Ceiling Fan
- Floors- Luxury Vinyl Plank
- Built-In
- Counter Cooktop
- Smooth Surface
- Bonus- Finished
- F R O G ( With Closet)
- Eat In
- Island
- Pantry
- Backsplash- Tiled
- Cabinets- Painted
- Counter Tops- Quartz
- Floors- Luxury Vinyl Plank
- Attic Storage
- Ceiling Fan
- Garage Opener
- Smoke Detector
- Attic Access
- Molding
- Ceilings- High (Over 9 Ft)
- Floors- Luxury Vinyl Plank
- Ceilings – Coffered
- Tub- Shower
- Bath- Jack & Jill
- Ceiling Fan
- Closet- Private
- Floors - Tile
- Bath- Private
- Tub- Shower
- Ceiling Fan
- Closet- Private
- Floors - Carpet
- Floors - Tile
- Tub- Shower
- Bath- Jack & Jill
- Ceiling Fan
- Closet- Private
- Floors - Carpet
- Floors - Tile
- Double Vanity
- Tub- Garden
- Separate Shower
- Ceilings- Tray
- Ceiling Fan
- Separate Water Closet
- Floors - Tile
Contact Information
Systems & Utilities
- Gas Pac
- Split System
- Zoned
- Gas 1St Lvl
- Gas 2Nd Lvl
Location Information
Financial Information
- Common Area Maintenance
- Green Areas
- Cash
- Conventional
- F H A
- V A
Additional Information
Details provided by Consolidated MLS and may not match the public record. Learn more. The information is being provided by Consolidated Multiple Listing Service, Inc. Information deemed reliable but not guaranteed. Information is provided for consumers' personal, non-commercial use, and may not be used for any purpose other than the identification of potential properties for purchase. © 2025 Consolidated Multiple Listing Service, Inc. All Rights Reserved.
