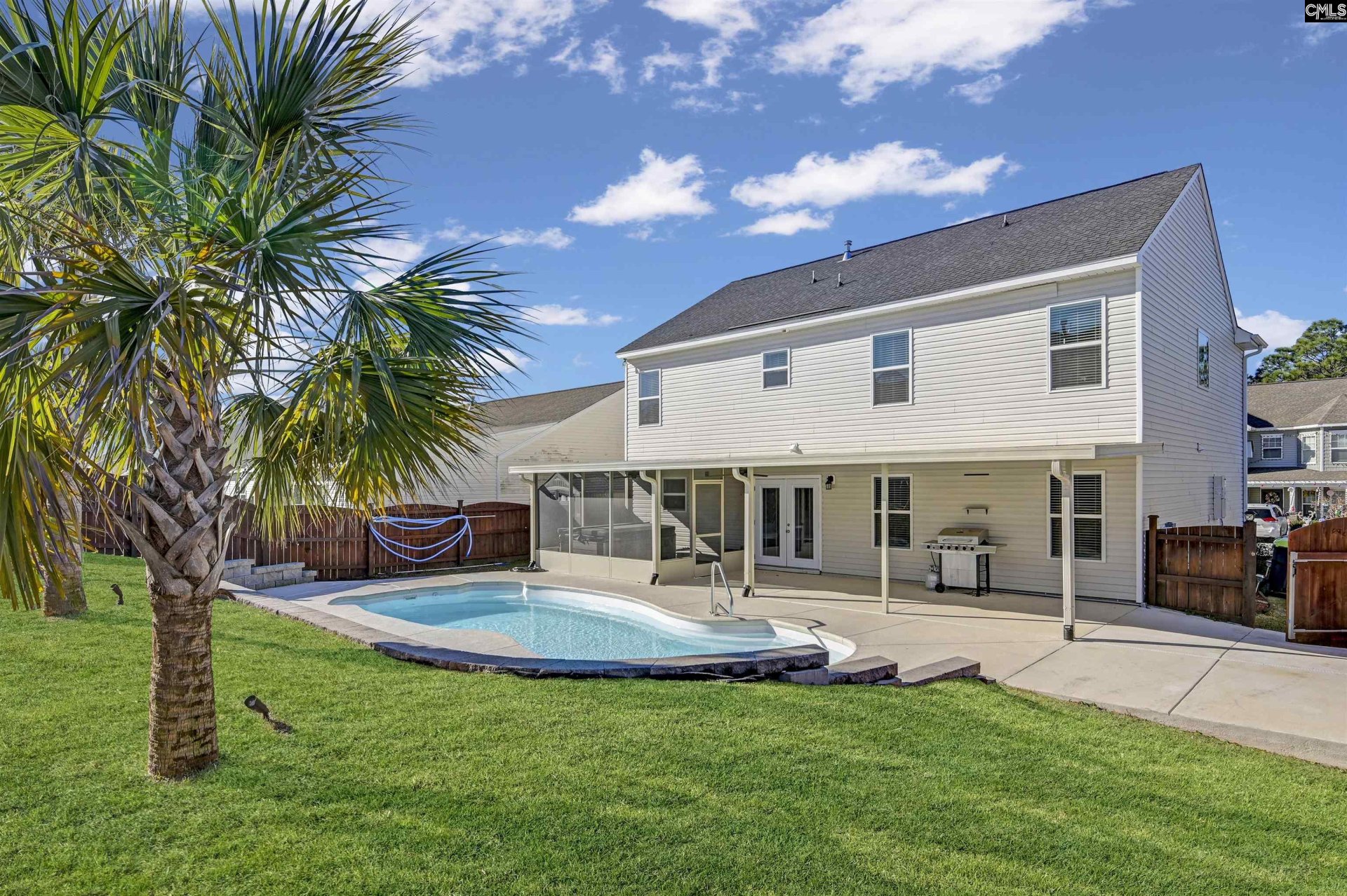
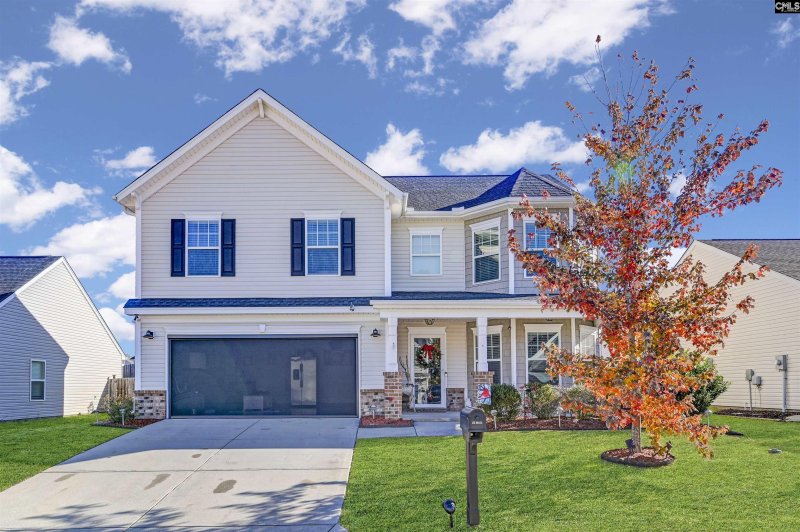
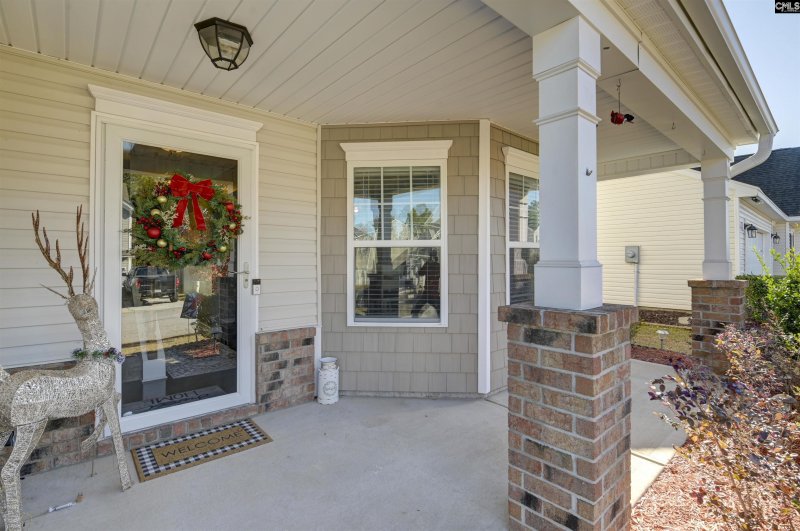
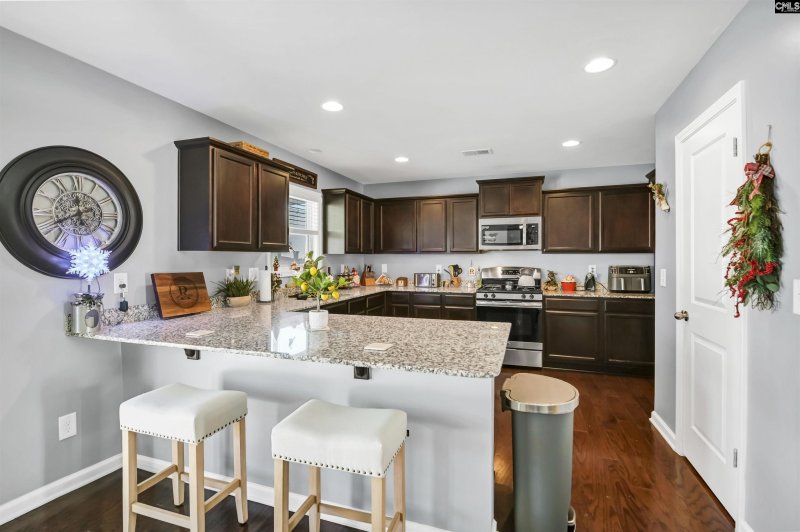
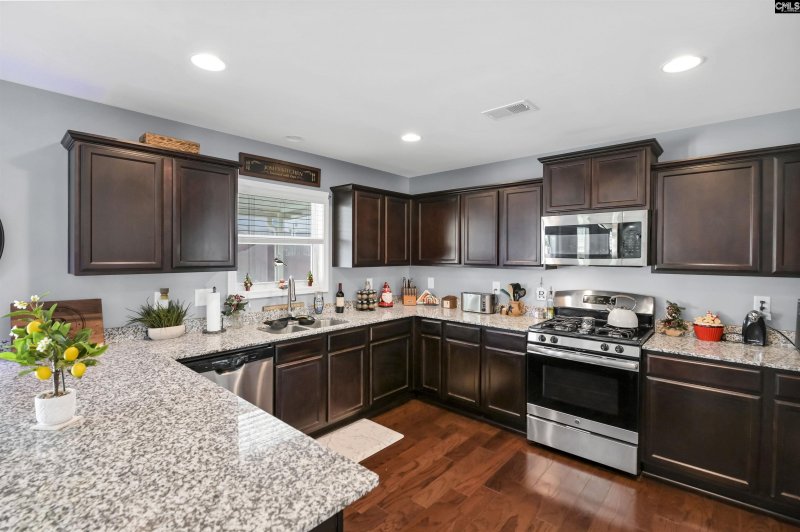
419 Finch Lane in Estates Of Persimmon Hill, Lexington, SC
419 Finch Lane, Lexington, SC 29073
$360,000
$360,000
Does this home feel like a match?
Let us know — it helps us curate better suggestions for you.
Property Highlights
Bedrooms
4
Bathrooms
3
Living Area
2,212 SqFt
Property Details
Stunning, Move-In Ready Home with Outdoor Oasis in the Sought-After Grey Oaks Community – Zoned for Top-Rated Lexington One Schools! This beautifully maintained 4-bedroom, 2.5-bath home is packed with impressive features!
Time on Site
1 month ago
Property Type
Residential
Year Built
2017
Lot Size
7,840 SqFt
Price/Sq.Ft.
$163
HOA Fees
Request Info from Buyer's AgentListing Information
- LocationLexington
- MLS #COL621025
- Last UpdatedDecember 2, 2025
Property Details
School Information
Loading map...
Additional Information
Property Details
- Dishwasher
- Disposal
- Microwave Above Stove
Exterior Features
- Brick- Partial- Abv Found
- Vinyl
- Hot Tub
- Landscape Lighting
- Front Porch - Covered
- Back Porch - Covered
- Back Porch - Screened
Interior Features
- Counter Tops- Granite
- Cabinets- Stained
- Floors- Luxury Vinyl Plank
- Ceiling Fan
- Floors - Carpet
- Ceiling Fan
- Floors - Carpet
- Ceiling Fan
- Floors - Carpet
- Ceiling Fan
- Floors - Carpet
- Ceiling Fan
- Floors - Carpet
- Bath- Private
- Closet- Walk In
- Ceiling Fan
- Floors - Carpet
Contact Information
Systems & Utilities
Location Information
Financial Information
Details provided by Consolidated MLS and may not match the public record. Learn more. The information is being provided by Consolidated Multiple Listing Service, Inc. Information deemed reliable but not guaranteed. Information is provided for consumers' personal, non-commercial use, and may not be used for any purpose other than the identification of potential properties for purchase. © 2025 Consolidated Multiple Listing Service, Inc. All Rights Reserved.
Listing Information
- LocationLexington
- MLS #COL621025
- Last UpdatedDecember 2, 2025
