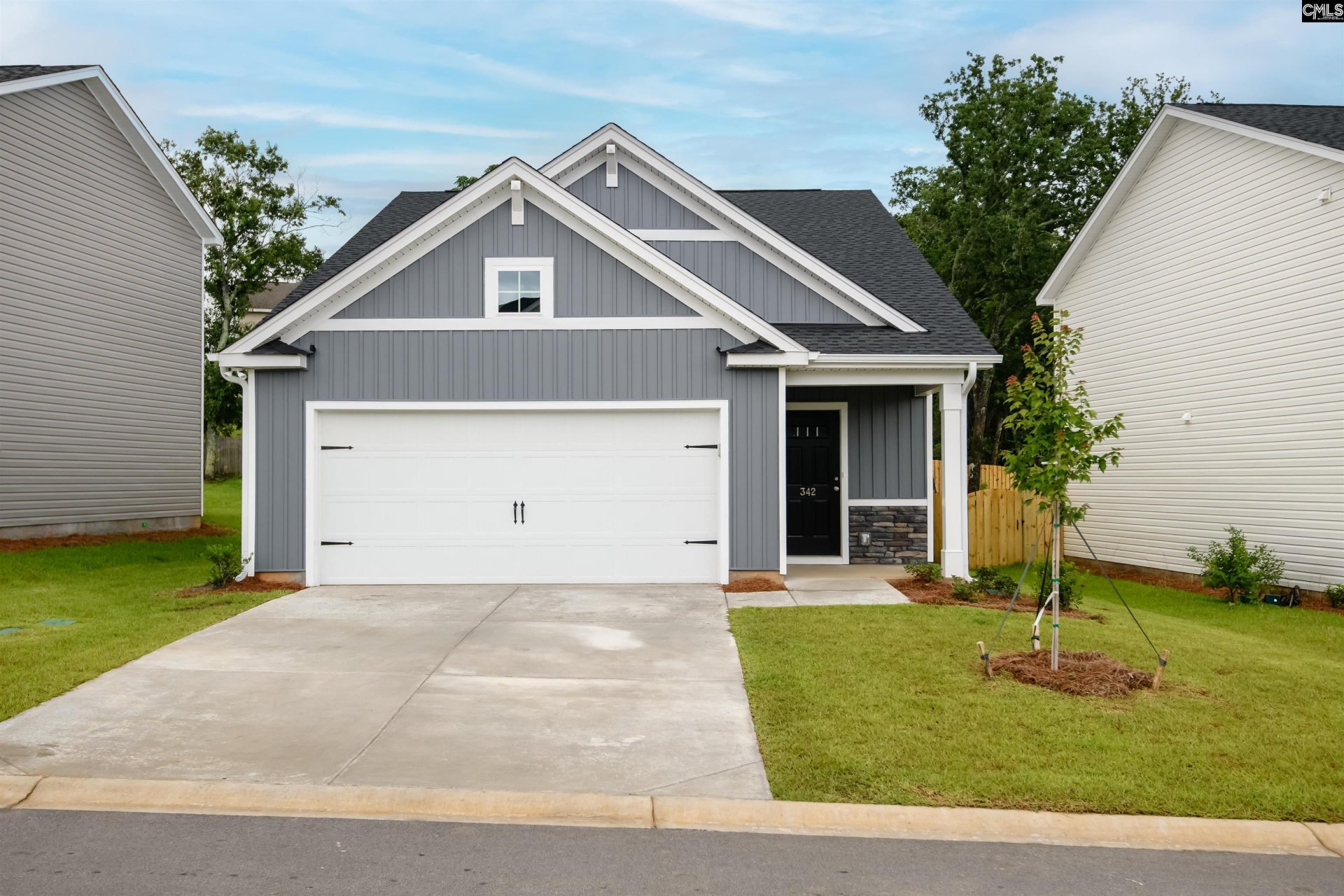
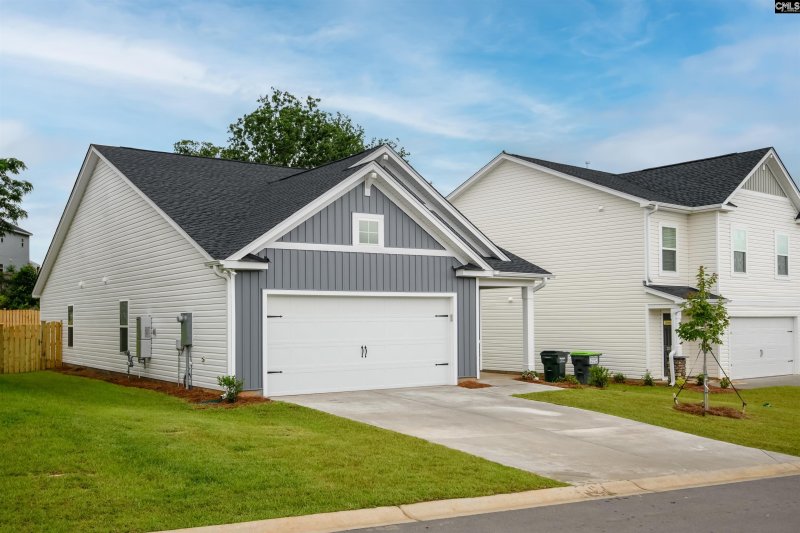
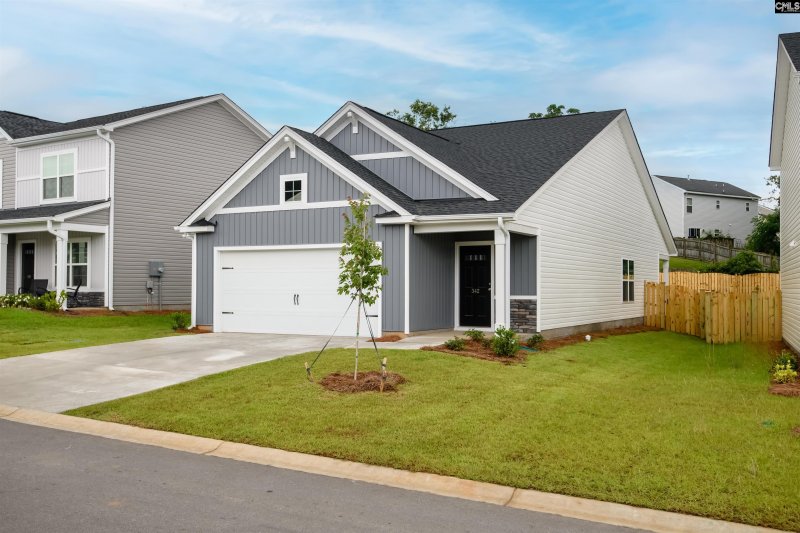
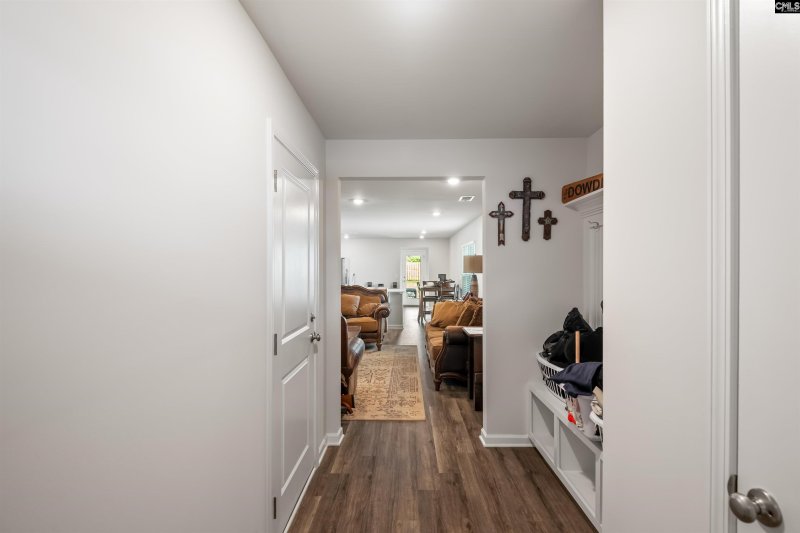
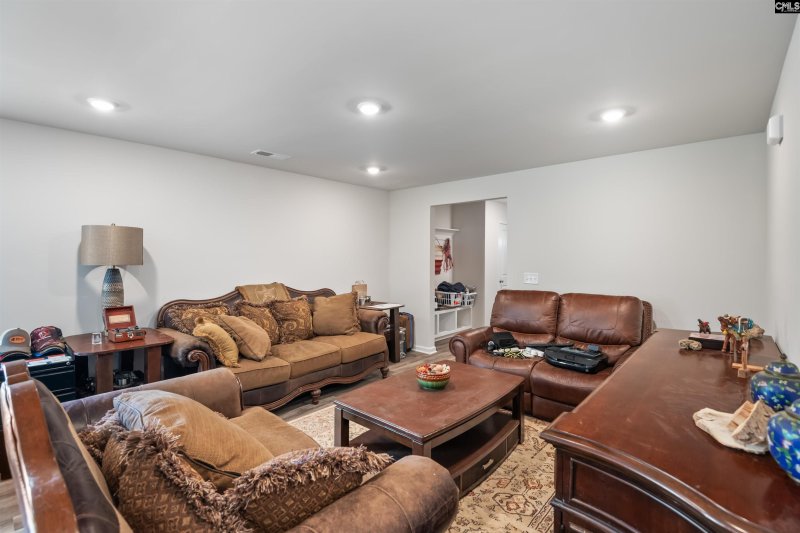

Beautiful 3 Bed Ranch Home in Sought-After Ashton Lakes - Built 2025
342 Secretariat Street, Lexington, SC 29073
$239,999
$239,999
Does this home feel like a match?
Let us know — it helps us curate better suggestions for you.
Property Highlights
Bedrooms
3
Bathrooms
2
Living Area
1,292 SqFt
Property Details
Welcome to the Holly! Step into modern comfort with this beautifully crafted 2025-built ranch-style home, nestled in the highly sought-after Ashton Lakes subdivision. Featuring 3 spacious bedrooms and 2 full bathrooms, this thoughtfully designed home offers the perfect blend of contemporary style and everyday functionality.
Time on Site
5 months ago
Property Type
Residential
Year Built
2025
Lot Size
5,662 SqFt
Price/Sq.Ft.
$186
HOA Fees
Request Info from Buyer's AgentListing Information
- LocationLexington
- MLS #COL610377
- Last UpdatedAugust 12, 2025
Property Details
School Information
Additional Information
Property Details
Exterior Features
Interior Features
Contact Information
Systems & Utilities
Location Information
Details provided by Consolidated MLS and may not match the public record. Learn more. The information is being provided by Consolidated Multiple Listing Service, Inc. Information deemed reliable but not guaranteed. Information is provided for consumers' personal, non-commercial use, and may not be used for any purpose other than the identification of potential properties for purchase. © 2025 Consolidated Multiple Listing Service, Inc. All Rights Reserved.
Listing Information
- LocationLexington
- MLS #COL610377
- Last UpdatedAugust 12, 2025
