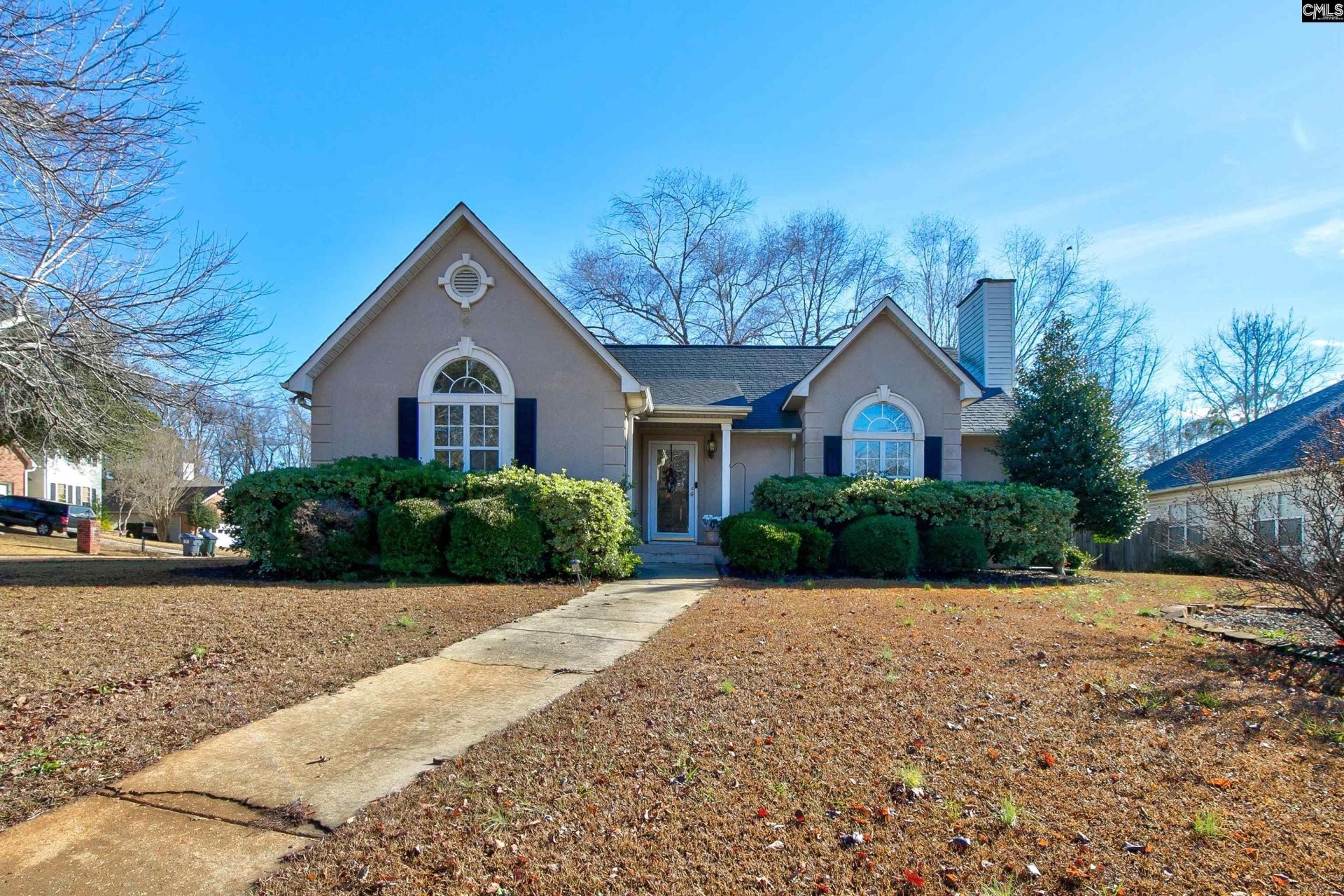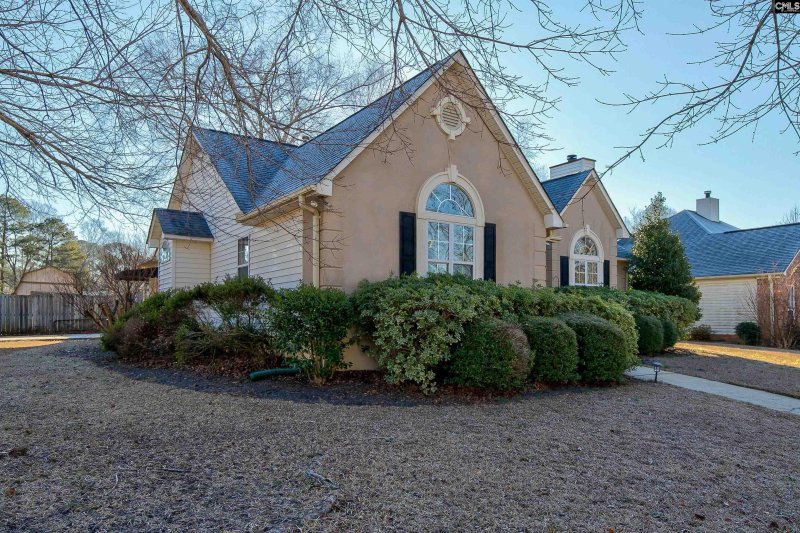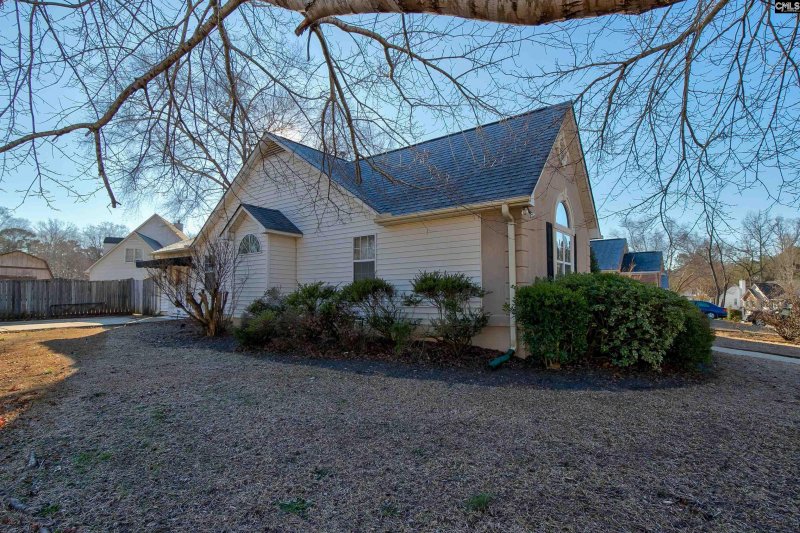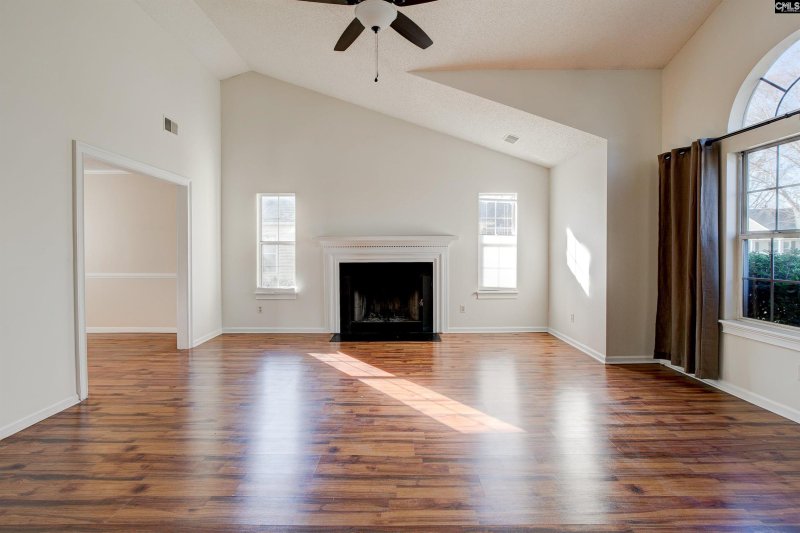





Ready to Move? Updated 3-Bed, 2-Bath in Top Lexington School District
113 Silverstone Road, Lexington, SC 29072
$285,000
$285,000
Does this home feel like a match?
Let us know — it helps us curate better suggestions for you.
Property Highlights
Bedrooms
3
Bathrooms
2
Living Area
1,851 SqFt
Property Details
Welcome to this beautifully maintained 3-bedroom, 2-bathroom home ideally located just minutes from Lexington s top shopping, dining, and everyday essentials. Boasting over 1,800 sq. ft.
Time on Site
4 months ago
Property Type
Residential
Year Built
1991
Lot Size
10,454 SqFt
Price/Sq.Ft.
$154
HOA Fees
Request Info from Buyer's AgentListing Information
- LocationLexington
- MLS #COL612548
- Last UpdatedSeptember 16, 2025
Property Details
School Information
Additional Information
Property Details
- Dishwasher
- Disposal
- Dryer
- Refrigerator
- Washer
- Microwave Countertop
- Electric Water Heater
Exterior Features
- Stucco - Hard Coat
- Vinyl
- Patio
- Dock Shared
- Gutters - Partial
Interior Features
- Fireplace
- Ceiling- Vaulted
- Floors- Laminate
- Eat In
- Counter Tops- Formica
- Floors- Laminate
- Backsplash- Tiled
- Cabinets- Painted
- Ceiling Fan
- Attic Pull- Down Access
- Bath- Shared
- Closet- Walk In
- Tub- Shower
- Floors - Carpet
- Bath- Shared
- Closet- Walk In
- Ceilings- Vaulted
- Tub- Shower
- Floors - Carpet
- Double Vanity
- Bath- Private
- Separate Shower
- Closet- Walk In
- Whirlpool
- Ceilings- Vaulted
- Ceiling Fan
- Floors - Carpet
- Floors - Tile
Contact Information
Systems & Utilities
Location Information
Financial Information
- Cash
- Conventional
- F H A
- V A
Details provided by Consolidated MLS and may not match the public record. Learn more. The information is being provided by Consolidated Multiple Listing Service, Inc. Information deemed reliable but not guaranteed. Information is provided for consumers' personal, non-commercial use, and may not be used for any purpose other than the identification of potential properties for purchase. © 2025 Consolidated Multiple Listing Service, Inc. All Rights Reserved.
Listing Information
- LocationLexington
- MLS #COL612548
- Last UpdatedSeptember 16, 2025
