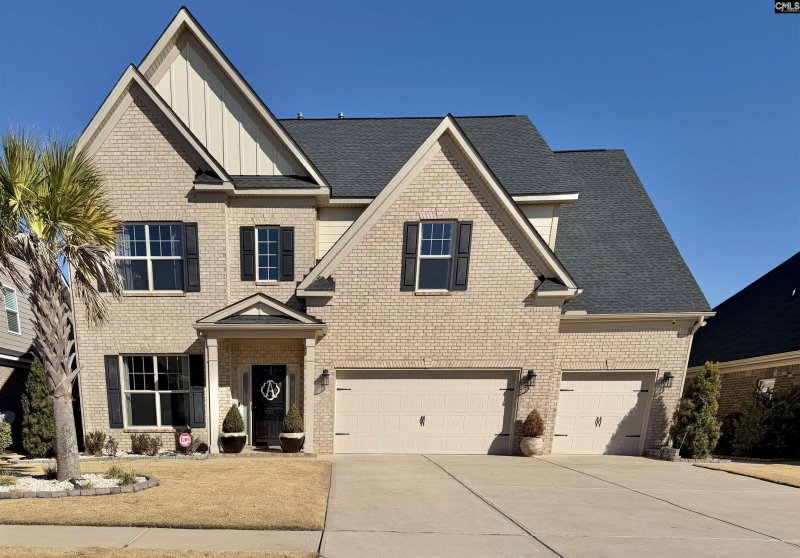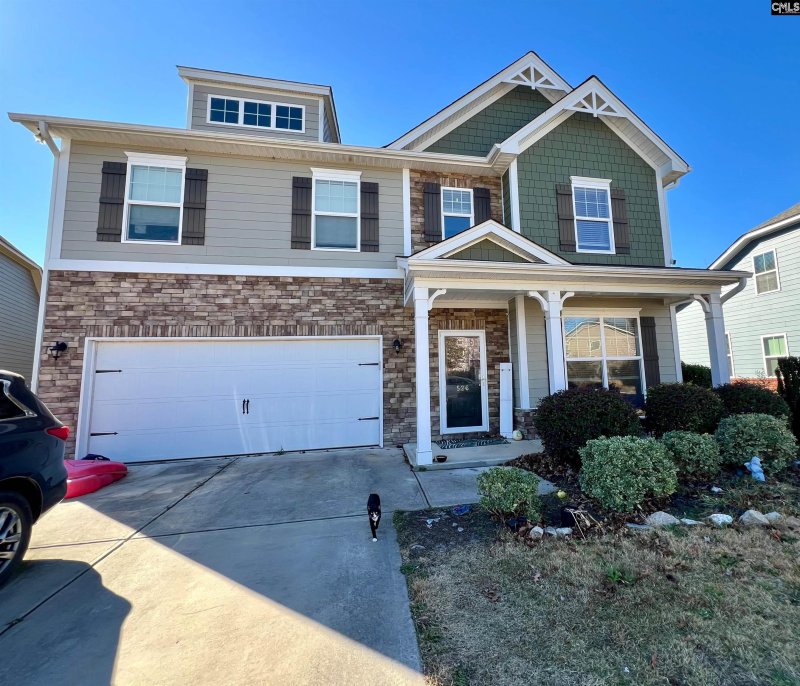Similar Available Properties in Barr Lake
Explore these active listings in the same community
Property Details
Street View
Explore the neighborhood
Loading Street View...
Listing History
Property market timeline
Listed for Sale
September 13, 2025Property listed
Off Market
January 1, 2026Property is no longer actively listed
Need Help Finding the Right Property?
Our experienced agents know the Barr Lake market inside and out.

