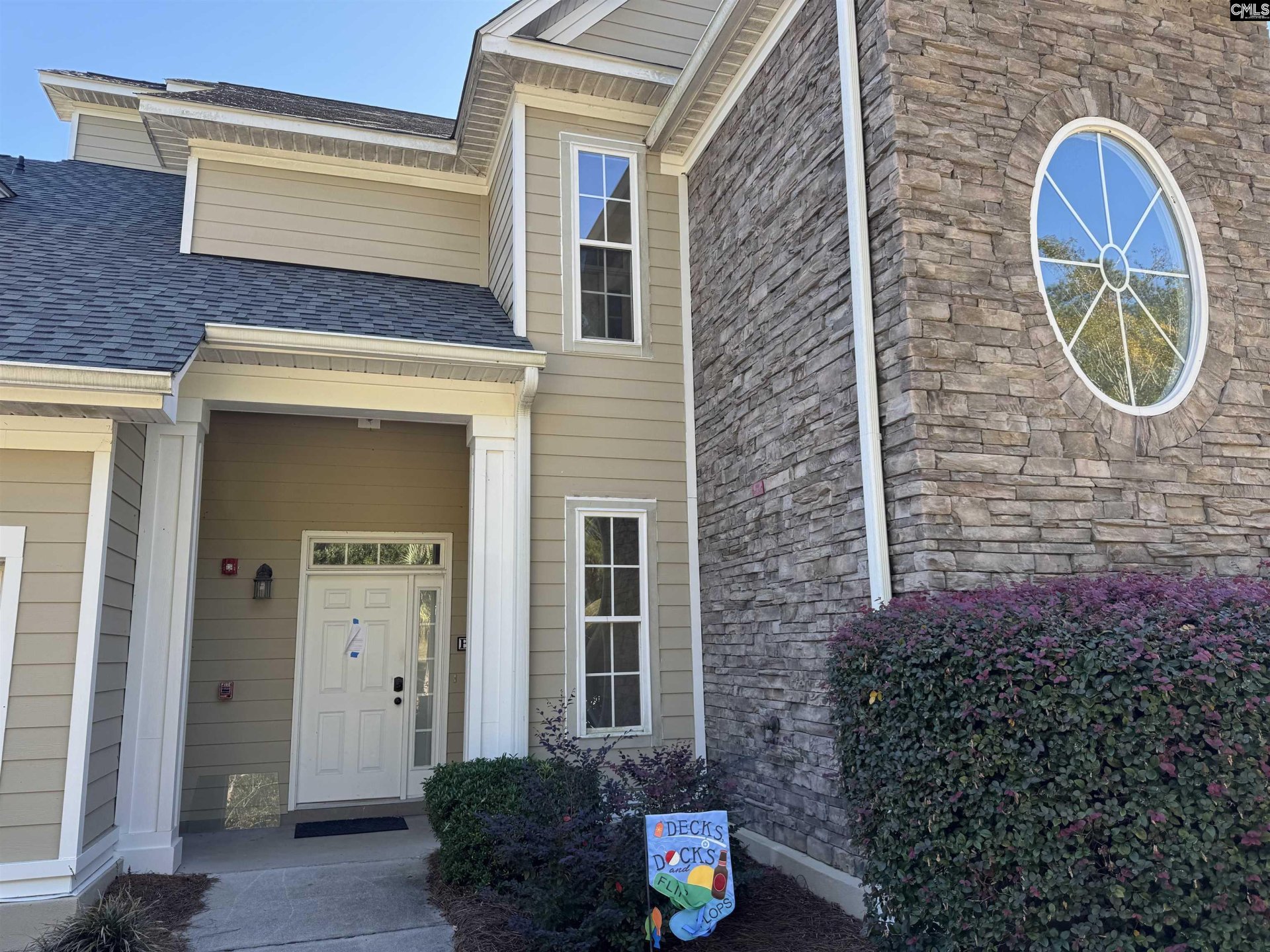
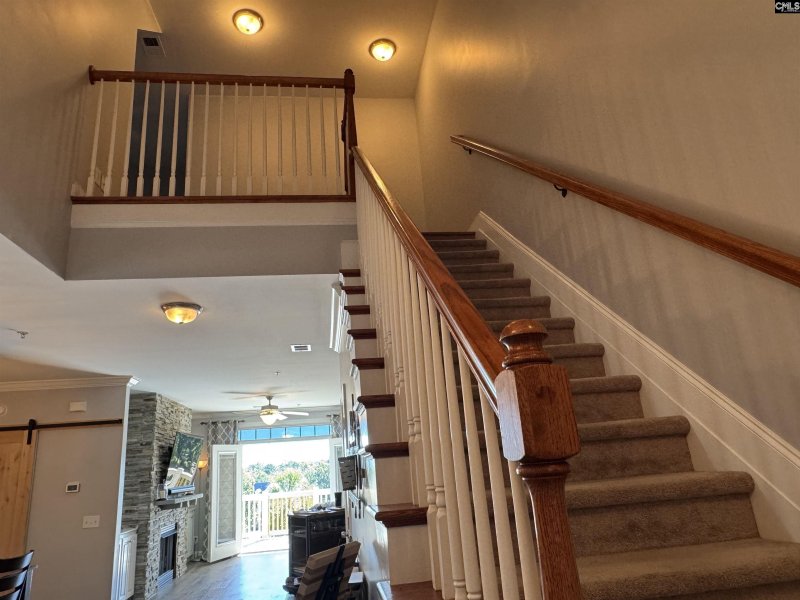
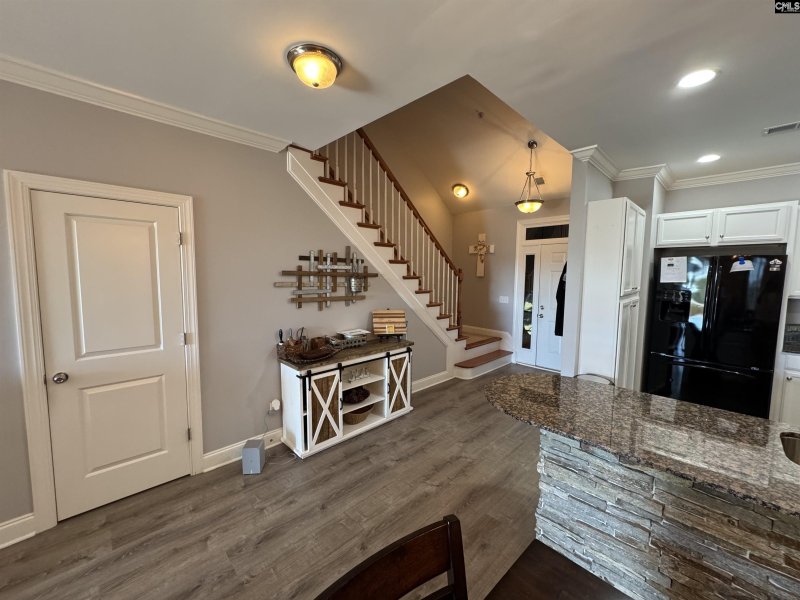
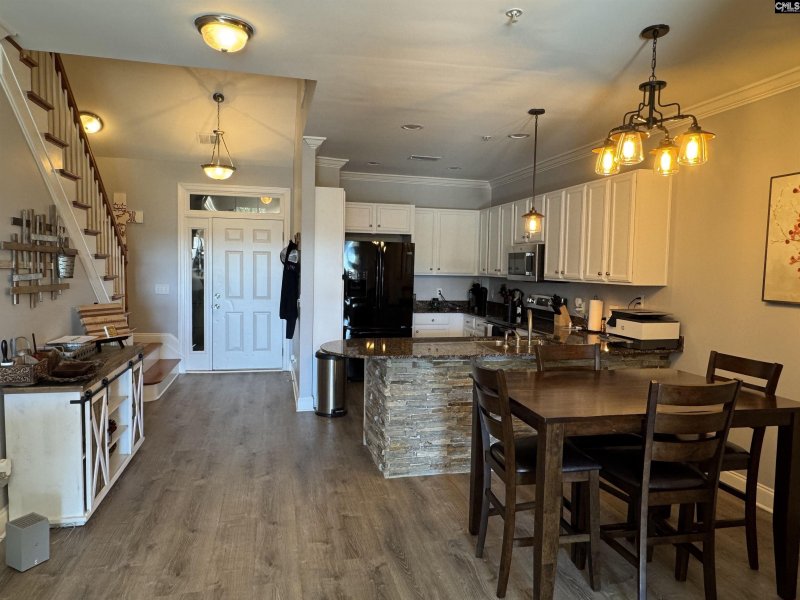
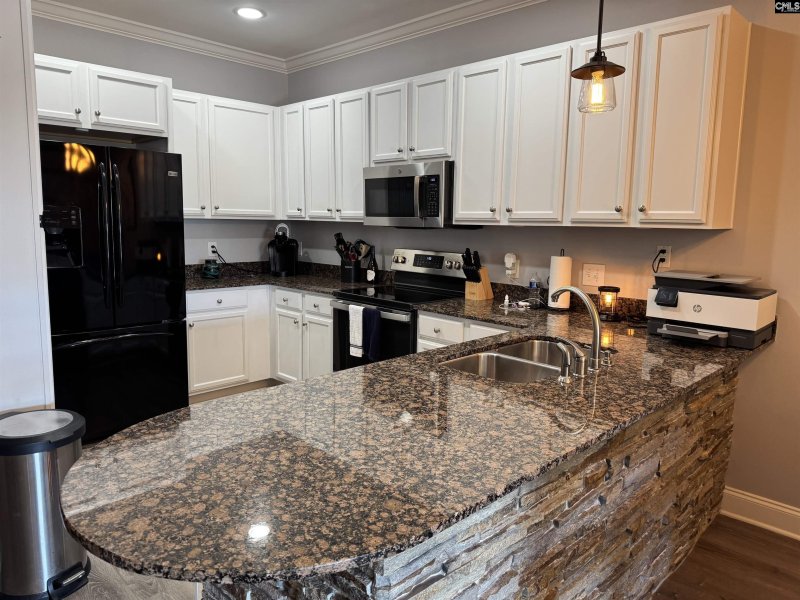

113 Breezes Drive D in Hammock Bay, Lexington, SC
113 Breezes Drive D, Lexington, SC 29072
$319,000
$319,000
Does this home feel like a match?
Let us know — it helps us curate better suggestions for you.
Property Highlights
Bedrooms
3
Bathrooms
3
Living Area
1,610 SqFt
Water Feature
Deeded Lake Access,On Lake Murray,Waterfront Community
Property Details
Enjoy resort-style amenities and lake living in Lake Murray Hammock Bay Community. This luxury upper-level condo offers pool and lake views. The main living area and primary suite have been beautifully updated.
Time on Site
2 weeks ago
Property Type
Residential
Year Built
2008
Lot Size
435 SqFt
Price/Sq.Ft.
$198
HOA Fees
Request Info from Buyer's AgentListing Information
- LocationLexington
- MLS #COL619675
- Last UpdatedOctober 31, 2025
Property Details
School Information
Additional Information
Property Details
- Dishwasher
- Disposal
- Refrigerator
- Microwave Above Stove
Exterior Features
- Fiber Cement- Hardy Plank
- Stone
- Boat Ramp
- Deck
- Pool House
- Sprinkler
- Dock Shared
- Gutters - Full
- Front Porch - Covered
- Other Porch - Covered
Interior Features
- Balcony
- Bookcase
- Fireplace
- French Doors
- Ceiling- Vaulted
- Ceiling Fan
- Recessed Lights
- Floors - Carpet
- Floors - Tile
- Floors- Luxury Vinyl Plank
- Bonus- Finished
- Enclosed Garage
- Loft
- Eat In
- Counter Tops- Granite
- Cabinets- Painted
- Recessed Lights
- Floors- Luxury Vinyl Plank
- Bath- Shared
- Floors - Carpet
- Floors - Vinyl
- Bath- Private
- Separate Shower
- Closet- Walk In
- Closet- Private
- Separate Water Closet
Contact Information
Systems & Utilities
Location Information
- Deeded Lake Access
- On Lake Murray
- Waterfront Community
Financial Information
- Back Yard Maintenance
- Clubhouse
- Common Area Maintenance
- Exterior Maintenance
- Front Yard Maintenance
- Landscaping
- Playground
- Pool
- Road Maintenance
- Security
- Sidewalk Maintenance
- Sprinkler
- Street Light Maintenance
- Tennis Courts
- Trash
- Green Areas
- Pest Control
- Community Boat Ramp
- Cash
- Conventional
- V A
Details provided by Consolidated MLS and may not match the public record. Learn more. The information is being provided by Consolidated Multiple Listing Service, Inc. Information deemed reliable but not guaranteed. Information is provided for consumers' personal, non-commercial use, and may not be used for any purpose other than the identification of potential properties for purchase. © 2025 Consolidated Multiple Listing Service, Inc. All Rights Reserved.
Listing Information
- LocationLexington
- MLS #COL619675
- Last UpdatedOctober 31, 2025
