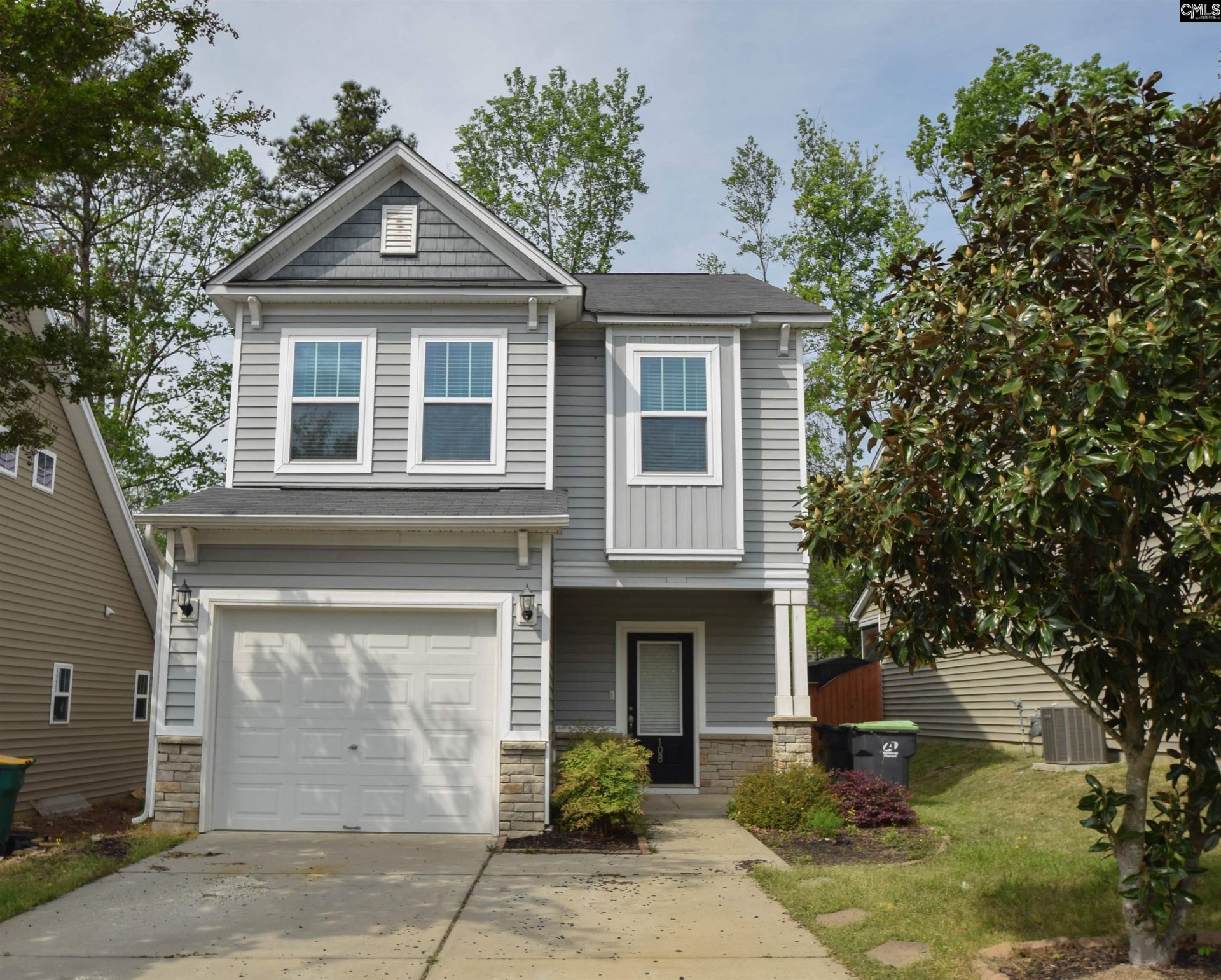
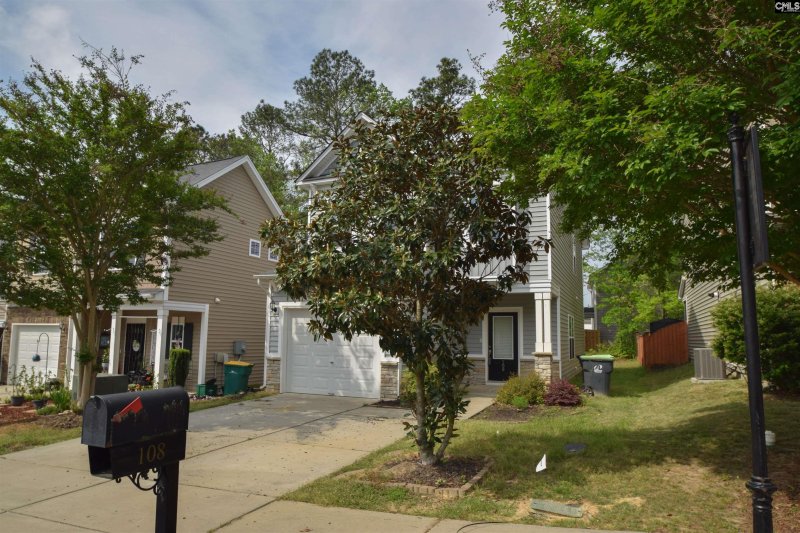
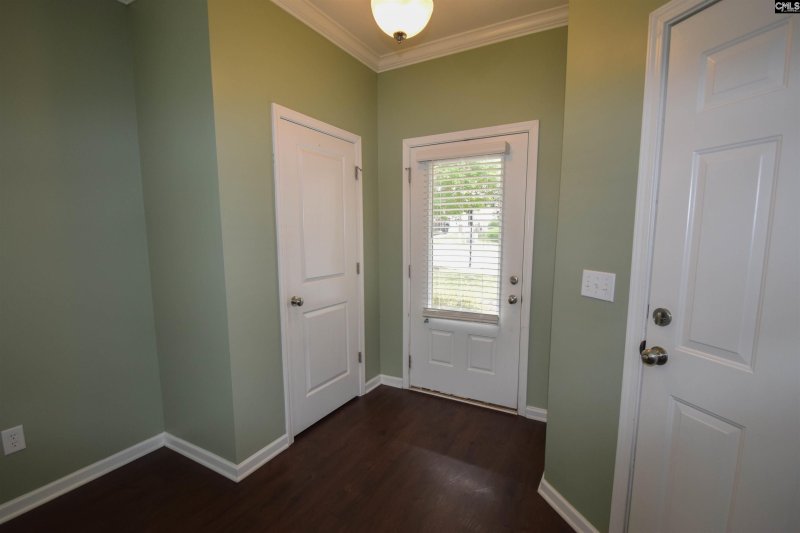
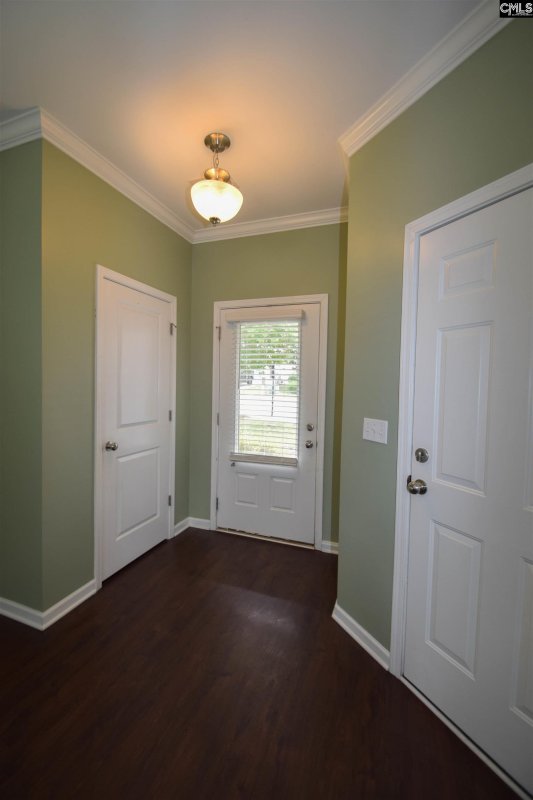
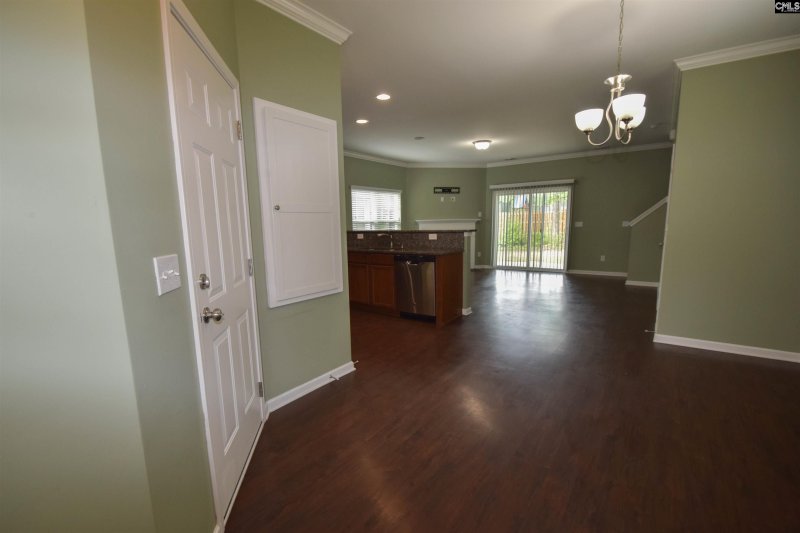

Stylish & Easy Living: Modern 3 Bed Lexington Townhome w/ Garage
108 Misty Dew Lane, Lexington, SC 29072
$249,900
$249,900
Does this home feel like a match?
Let us know — it helps us curate better suggestions for you.
Property Highlights
Bedrooms
3
Bathrooms
3
Living Area
1,563 SqFt
Property Details
Modern Townhome-Style Vibes in this 3 Bed, 2.5 Bath Beauty! Say hello to easy, stylish living in this 3 bedroom, 2.
Time on Site
6 months ago
Property Type
Residential
Year Built
2013
Lot Size
3,920 SqFt
Price/Sq.Ft.
$160
HOA Fees
Request Info from Buyer's AgentProperty Details
School Information
Additional Information
Property Details
- Dishwasher
- Disposal
- Microwave Above Stove
- Tankless H20
Exterior Features
- Stone
- Vinyl
- Patio
- Front Porch - Covered
Interior Features
- Fireplace
- Molding
- Floors- Laminate
- Bar
- Counter Tops- Granite
- Cabinets- Stained
- Floors- Laminate
- Ceiling Fan
- Garage Opener
- Area
- Floors- Laminate
- Closet- Private
- Floors - Carpet
- Closet- Private
- Floors - Carpet
- Double Vanity
- Closet- Walk In
- Tub- Shower
- Ceiling Fan
- Floors - Carpet
Contact Information
Systems & Utilities
Location Information
Financial Information
- Cash
- Conventional
- F H A
- V A
Details provided by Consolidated MLS and may not match the public record. Learn more. The information is being provided by Consolidated Multiple Listing Service, Inc. Information deemed reliable but not guaranteed. Information is provided for consumers' personal, non-commercial use, and may not be used for any purpose other than the identification of potential properties for purchase. © 2025 Consolidated Multiple Listing Service, Inc. All Rights Reserved.
