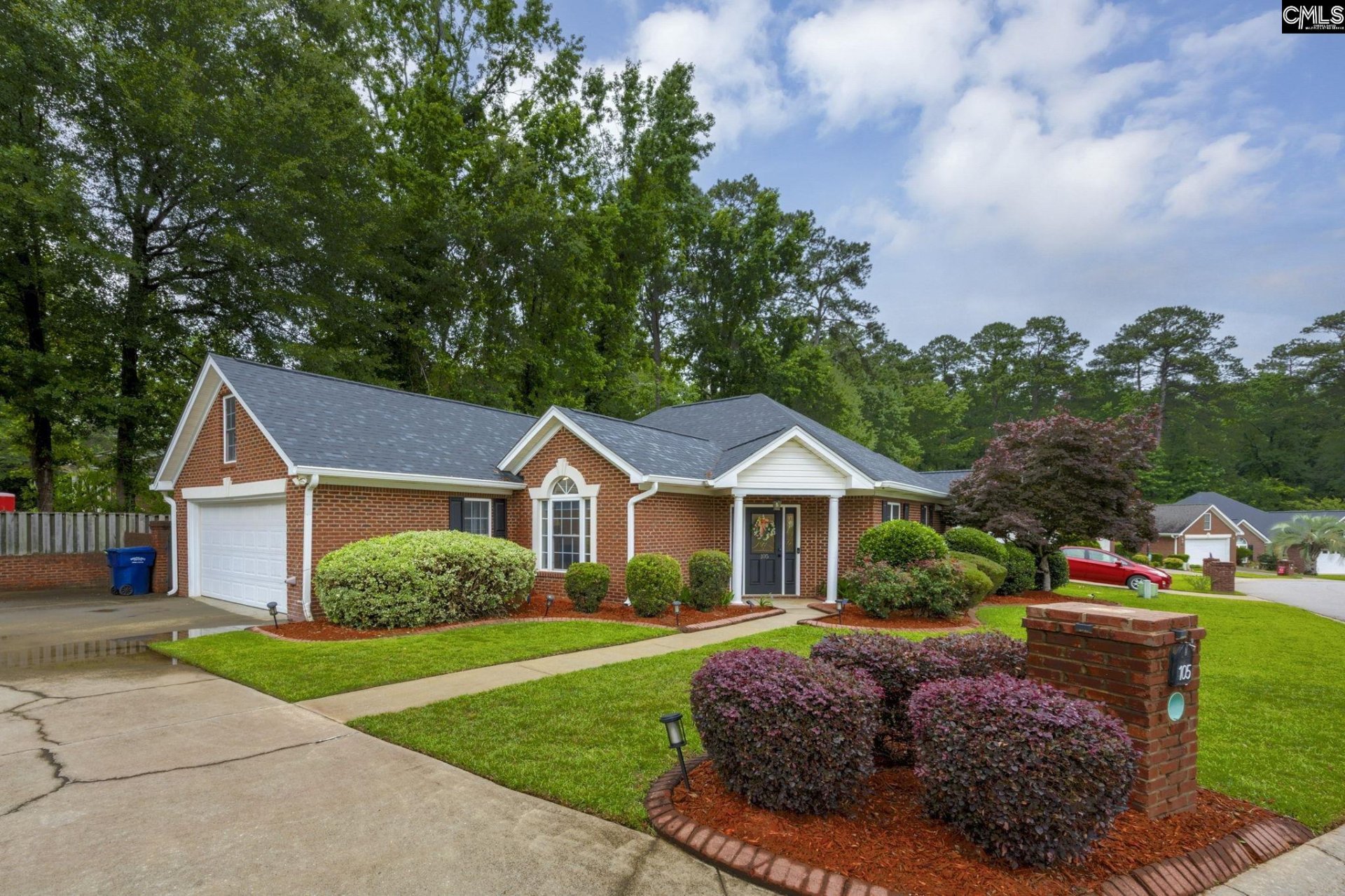
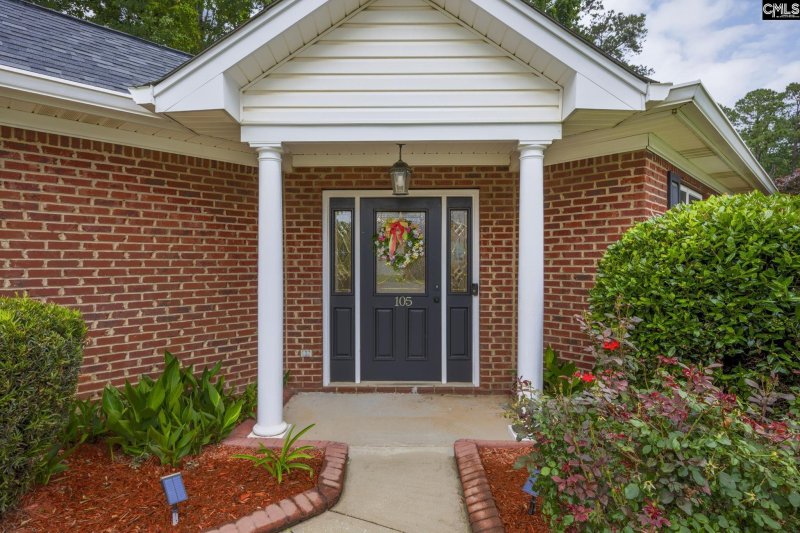
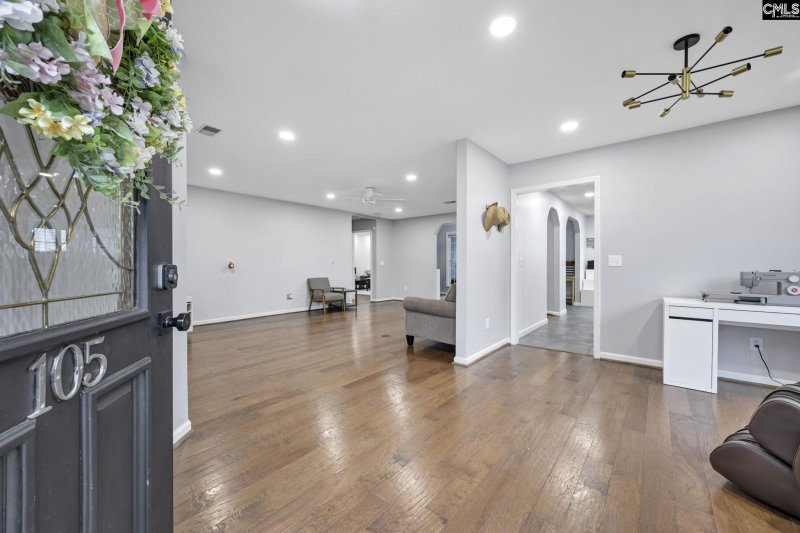
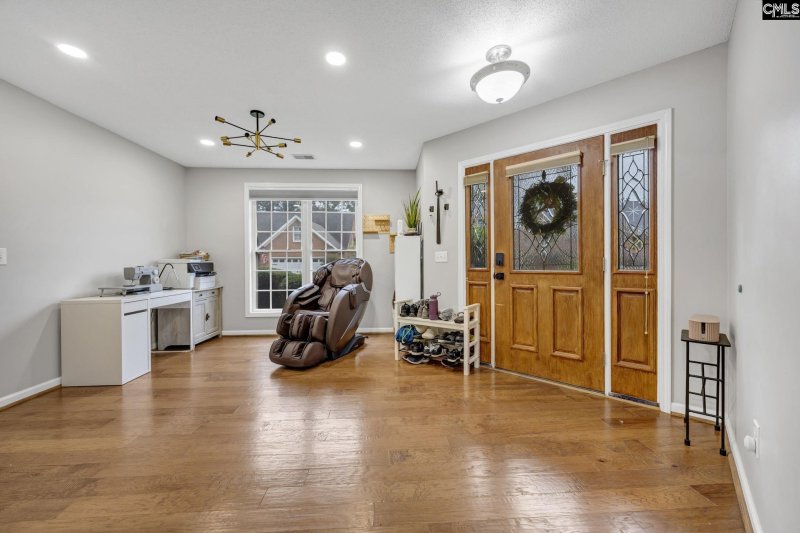
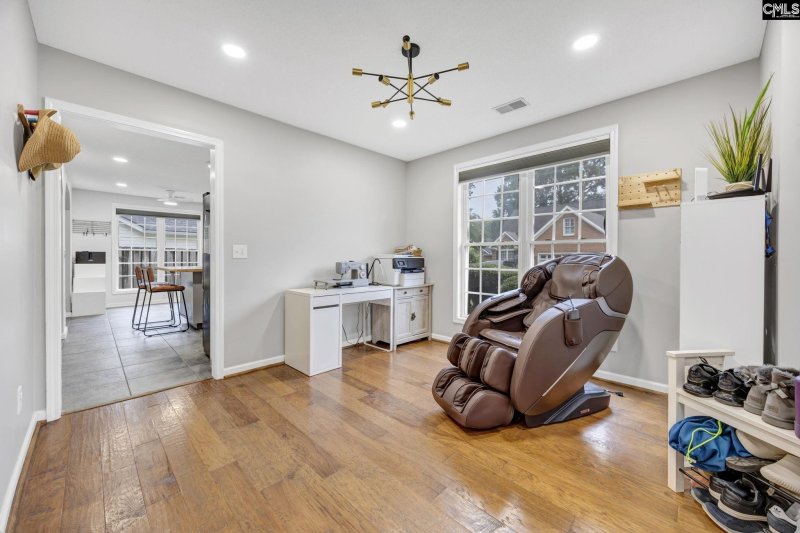
105 Garden Trail Lane in Garden Place, Lexington, SC
105 Garden Trail Lane, Lexington, SC 29072
$335,000
$335,000
Does this home feel like a match?
Let us know — it helps us curate better suggestions for you.
Property Highlights
Bedrooms
3
Bathrooms
2
Living Area
2,048 SqFt
Property Details
Welcome to Garden Place – a beautifully updated home where modern comfort meets smart technology. From the moment you step inside, you'll appreciate the thoughtful upgrades and contemporary finishes throughout. The kitchen is a standout feature with brand new quartz countertops, sleek new appliances, and plenty of cabinet space for all your storage needs.
Time on Site
1 week ago
Property Type
Residential
Year Built
2003
Lot Size
5,662 SqFt
Price/Sq.Ft.
$164
HOA Fees
Request Info from Buyer's AgentProperty Details
School Information
Loading map...
Additional Information
Property Details
- Dishwasher
- Dryer
- Refrigerator
- Washer
Exterior Features
- Rear Only Brick
- Rear Only Wood
- Brick- Partial- Abv Found
- Vinyl
Interior Features
- Electric
- Heated Space
- Utility Room
- Built-In
- Counter Cooktop
- Smooth Surface
- Eat In
- Island
- Pantry
- Floors- Tile
- Backsplash- Tiled
- Cabinets- Glazed
- Counter Tops- Quartz
- Floors- Hardwood
- Ceiling Fan
- Recessed Lights
- Closet- Private
- Floors- Laminate
- Recessed Lighting
- F R O G ( Requires Closet)
- Bay Window
- Bath- Shared
- Ceiling Fan
- Floors- Hardwood
- Bidet
- Double Vanity
- Tub- Garden
- Bath- Private
- Separate Shower
- Ceilings- Tray
- Ceiling Fan
- Closet- Private
- Floors- Hardwood
- Recessed Lighting
- Floors - Tile
Contact Information
Systems & Utilities
- Central
- Heat Pump 1St Lvl
- Central
- Gas 1St Lvl
- Gas Pac
- Heat Pump 1St Lvl
Location Information
Financial Information
- Common Area Maintenance
- Green Areas
- Sidewalk Maintenance
- Cash
- Conventional
- F H A
- V A
Details provided by Consolidated MLS and may not match the public record. Learn more. The information is being provided by Consolidated Multiple Listing Service, Inc. Information deemed reliable but not guaranteed. Information is provided for consumers' personal, non-commercial use, and may not be used for any purpose other than the identification of potential properties for purchase. © 2025 Consolidated Multiple Listing Service, Inc. All Rights Reserved.
