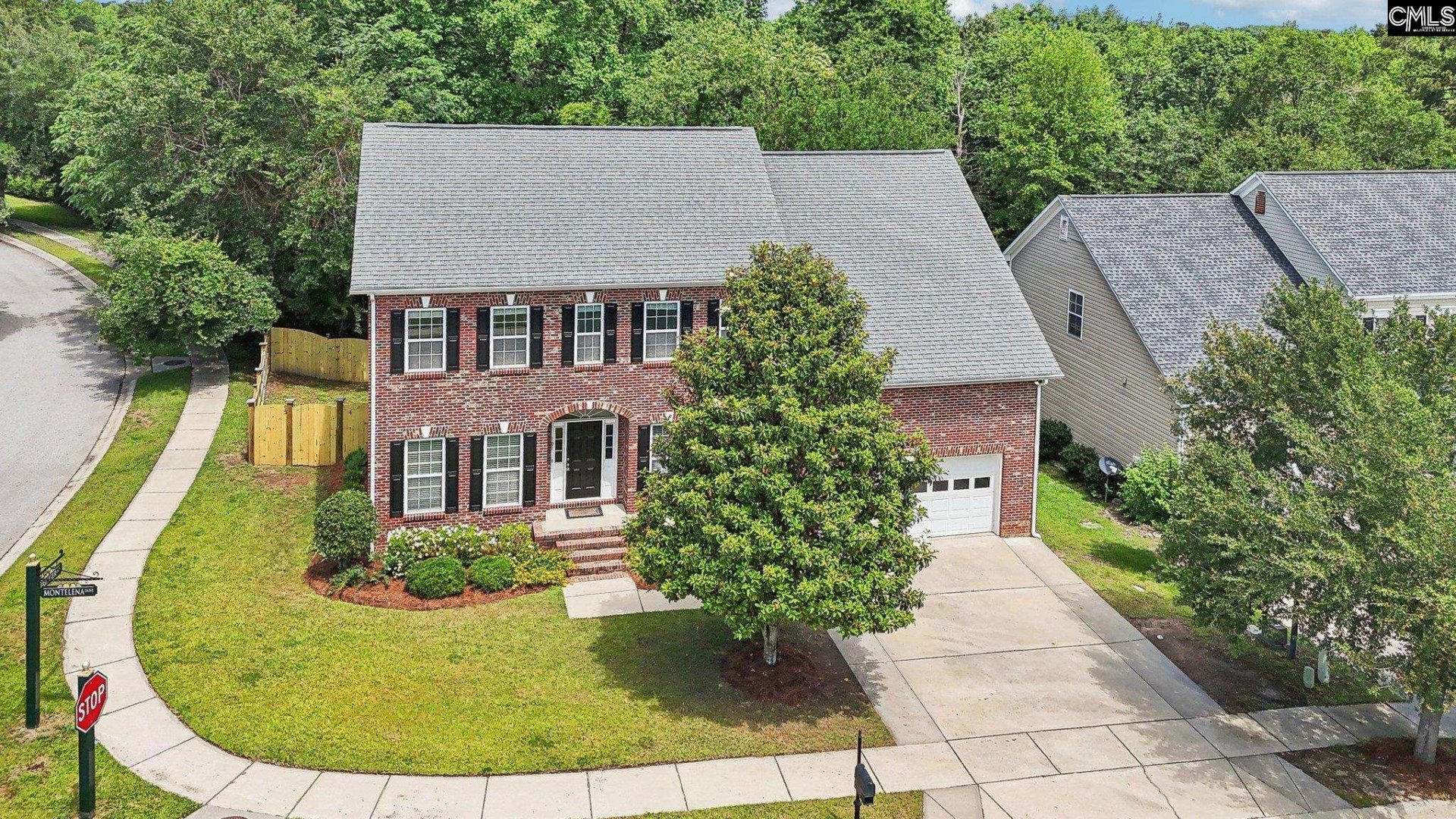
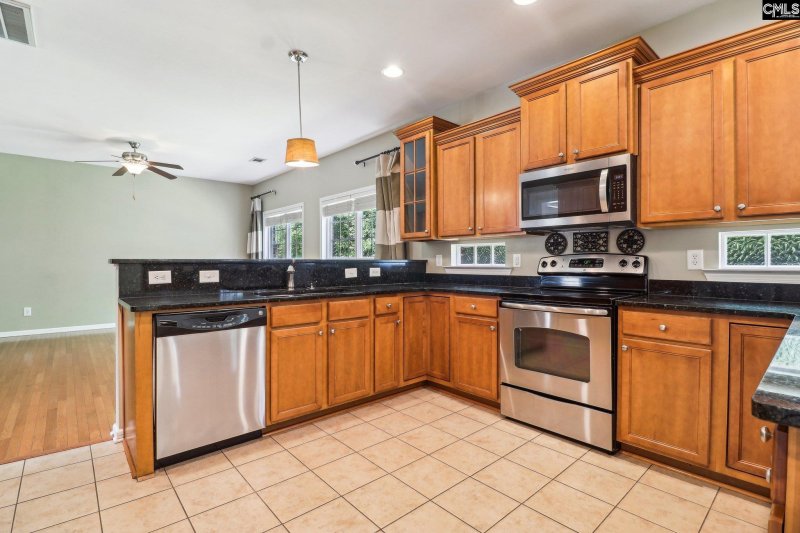
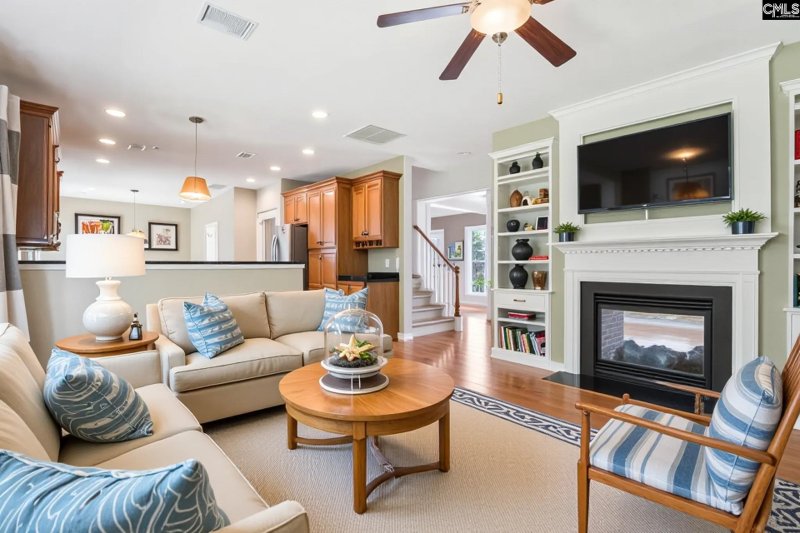
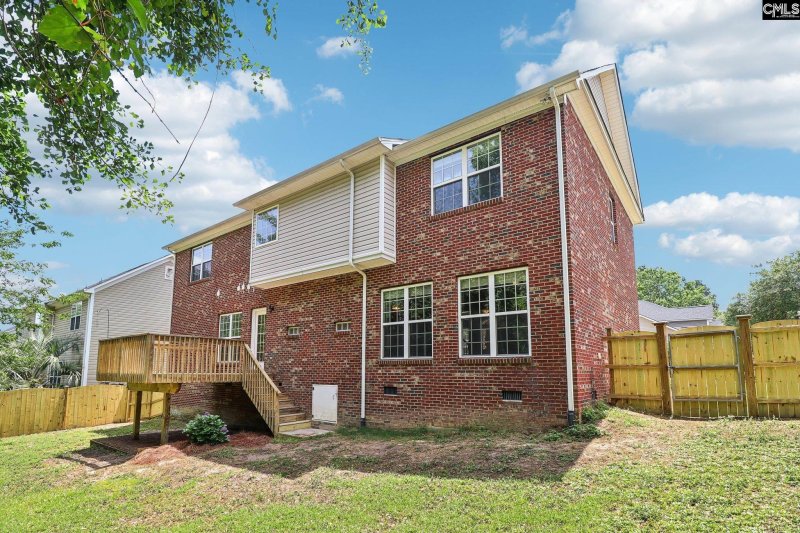
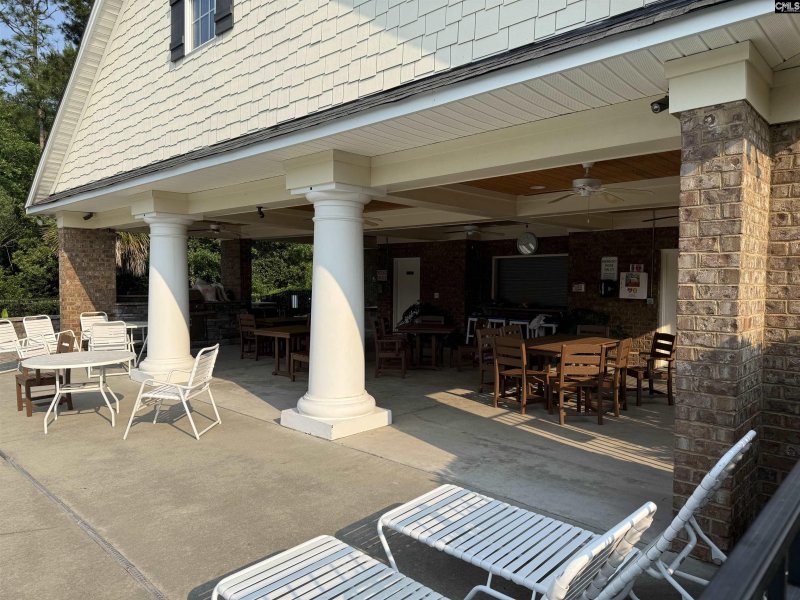

Lexington All-Brick 5BR: Private Lot, Pool & Top Schools
101 Montelena Drive, Lexington, SC 29072
$409,000
$409,000
Does this home feel like a match?
Let us know — it helps us curate better suggestions for you.
Property Highlights
Bedrooms
5
Bathrooms
4
Living Area
2,656 SqFt
Property Details
Beautiful all-brick 5BR, 3.5BA home in Lexington s sought-after Vintner s Wood neighborhood! Situated on a private, fenced corner lot backing to woods, this home offers peace and privacy with a deck perfect for grilling and relaxing.
Time on Site
5 months ago
Property Type
Residential
Year Built
2011
Lot Size
8,276 SqFt
Price/Sq.Ft.
$154
HOA Fees
Request Info from Buyer's AgentListing Information
- LocationLexington
- MLS #COL609948
- Last UpdatedOctober 27, 2025
Property Details
School Information
Additional Information
Property Details
- Dishwasher
- Disposal
- Refrigerator
- Microwave Above Stove
- Tankless H20
Exterior Features
- Patio
- Workshop
- Gutters - Full
Interior Features
- Closet
- Electric
- Heated Space
- Bar
- Eat In
- Pantry
- Counter Tops- Granite
- Floors- Tile
- Recessed Lights
- Area
- Floors- Hardwood
- Molding
- Fireplace
- Floors- Hardwood
- Tub- Garden
- Separate Shower
- Closet- Walk In
- Ceilings- Tray
- Ceiling Fan
Contact Information
Systems & Utilities
Location Information
Financial Information
- Cash
- Conventional
- F H A
- V A
Details provided by Consolidated MLS and may not match the public record. Learn more. The information is being provided by Consolidated Multiple Listing Service, Inc. Information deemed reliable but not guaranteed. Information is provided for consumers' personal, non-commercial use, and may not be used for any purpose other than the identification of potential properties for purchase. © 2025 Consolidated Multiple Listing Service, Inc. All Rights Reserved.
Listing Information
- LocationLexington
- MLS #COL609948
- Last UpdatedOctober 27, 2025
