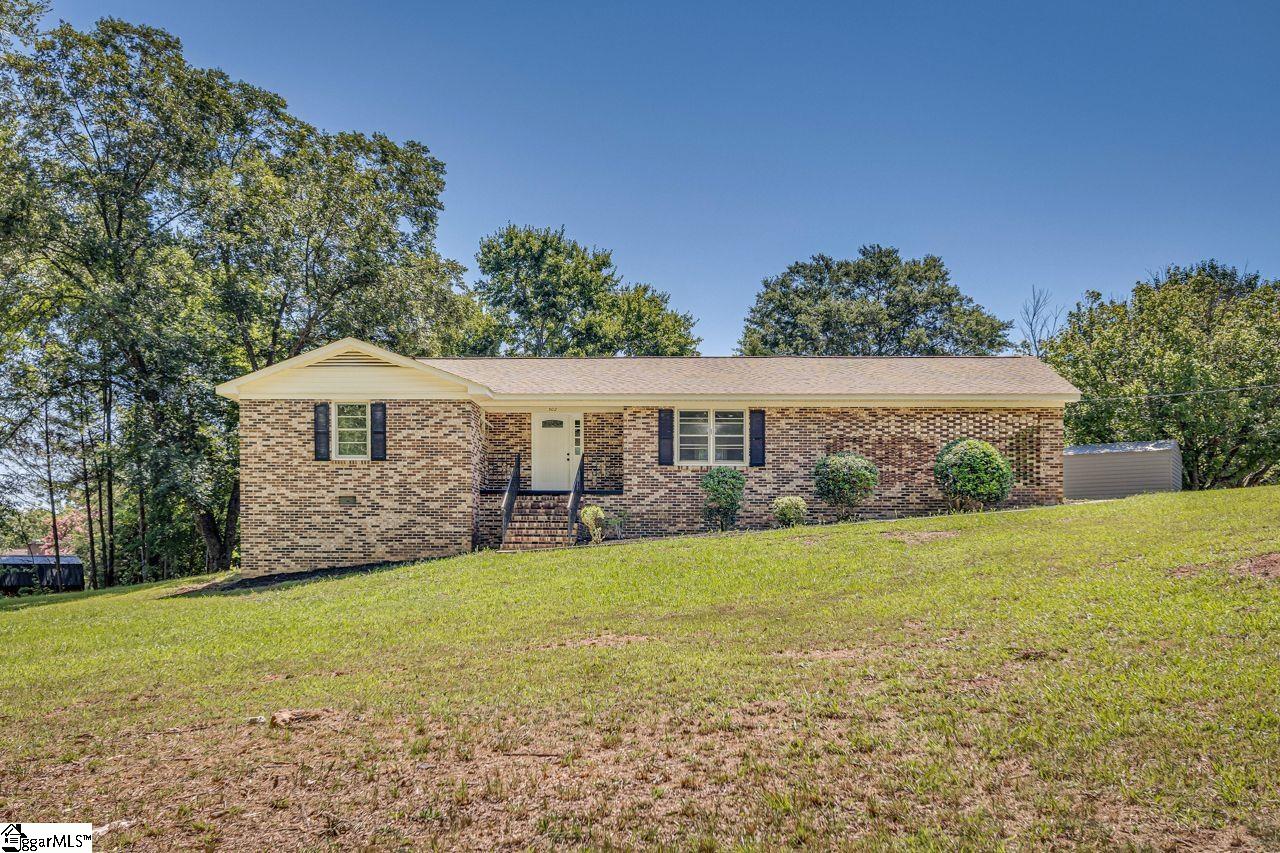
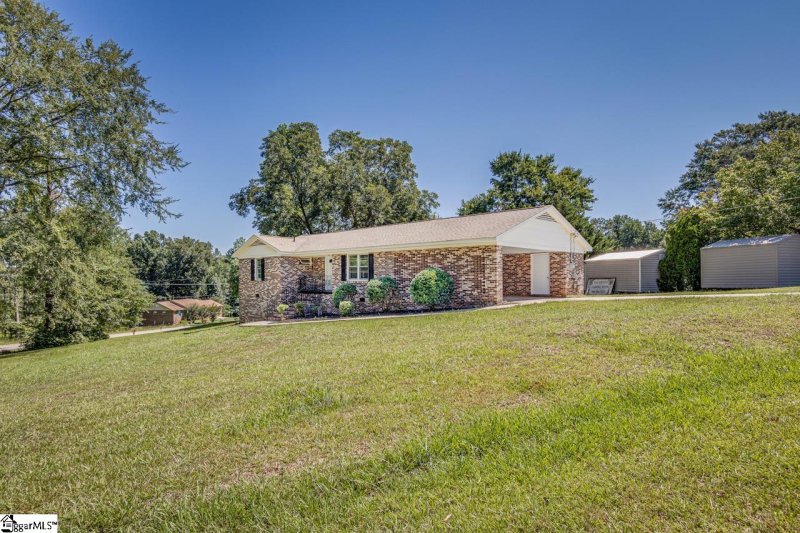
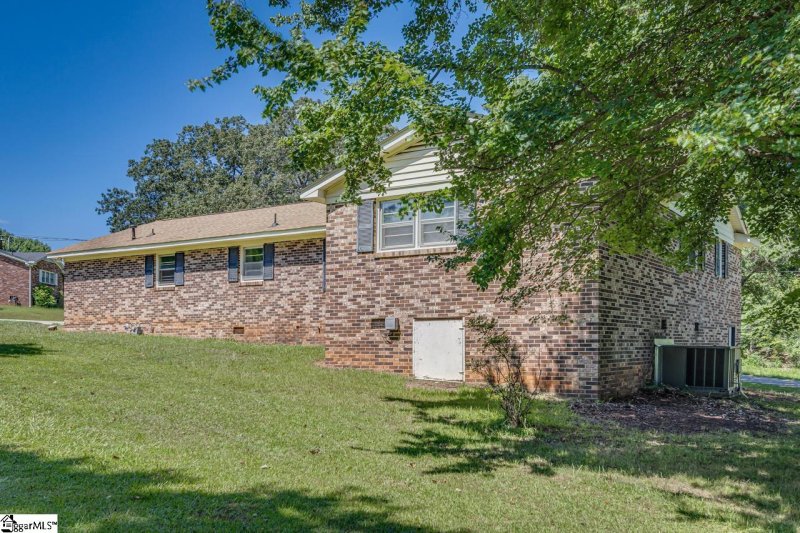
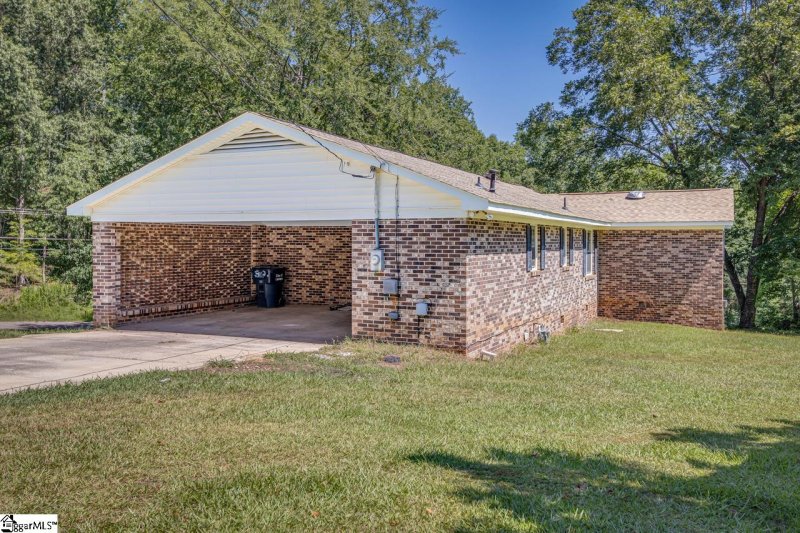
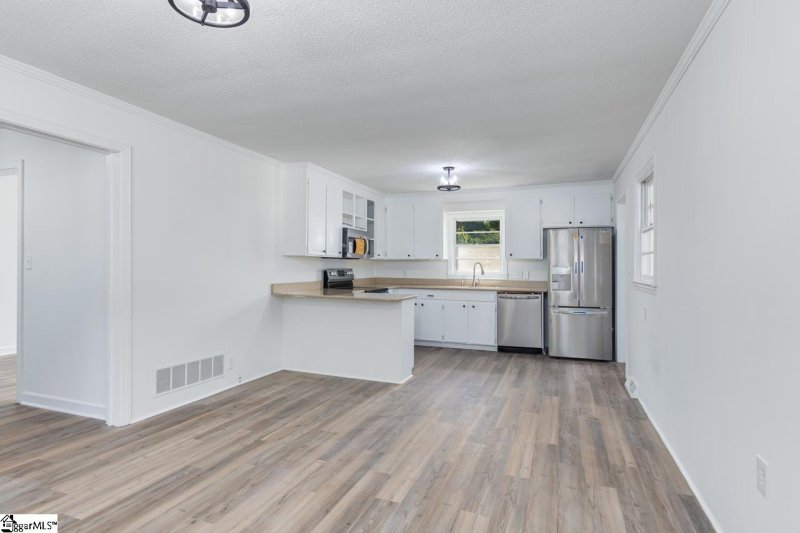
302 Blakely Avenue in Oakdale, Laurens, SC
SOLD302 Blakely Avenue, Laurens, SC 29360
$239,900
$239,900
Sale Summary
Sold at asking price • Sold quickly
Does this home feel like a match?
Let us know — it helps us curate better suggestions for you.
Property Highlights
Bedrooms
3
Bathrooms
2
Property Details
This Property Has Been Sold
This property sold 2 years ago and is no longer available for purchase.
View active listings in Oakdale →Welcome to this stunning 3 bedroom, 2-bathroom gem that exudes modern taste and sophistication. As you step inside, you will immediately notice the stylishly functional layout that makes it such an ideal place to call home. The kitchen features ample cabinet storage, and stainless-steel appliances that will inspire you to whip up culinary masterpieces.
Time on Site
2 years ago
Property Type
Residential
Year Built
N/A
Lot Size
23,086 SqFt
Price/Sq.Ft.
N/A
HOA Fees
Request Info from Buyer's AgentProperty Details
School Information
Loading map...
Additional Information
Agent Contacts
- Greenville: (864) 757-4000
- Simpsonville: (864) 881-2800
Community & H O A
Room Dimensions
Property Details
- Corner
- Some Trees
Exterior Features
- Some Storm Doors
- Some Storm Windows
Interior Features
- Garage/Storage
- Kitchen
- Wood
- Vinyl
- Other/See Remarks
- Dishwasher
- Microwave-Stand Alone
- Refrigerator
- Oven-Electric
- Attic Stairs Disappearing
- Ceiling Fan
- Walk In Closet
Systems & Utilities
Showing & Documentation
- Lead Based Paint Doc.
- Seller Disclosure
- Appointment/Call Center
- Show Anytime
- Vacant
- Copy Earnest Money Check
- Lead Based Paint Letter
- Signed SDS
The information is being provided by Greater Greenville MLS. Information deemed reliable but not guaranteed. Information is provided for consumers' personal, non-commercial use, and may not be used for any purpose other than the identification of potential properties for purchase. Copyright 2025 Greater Greenville MLS. All Rights Reserved.
