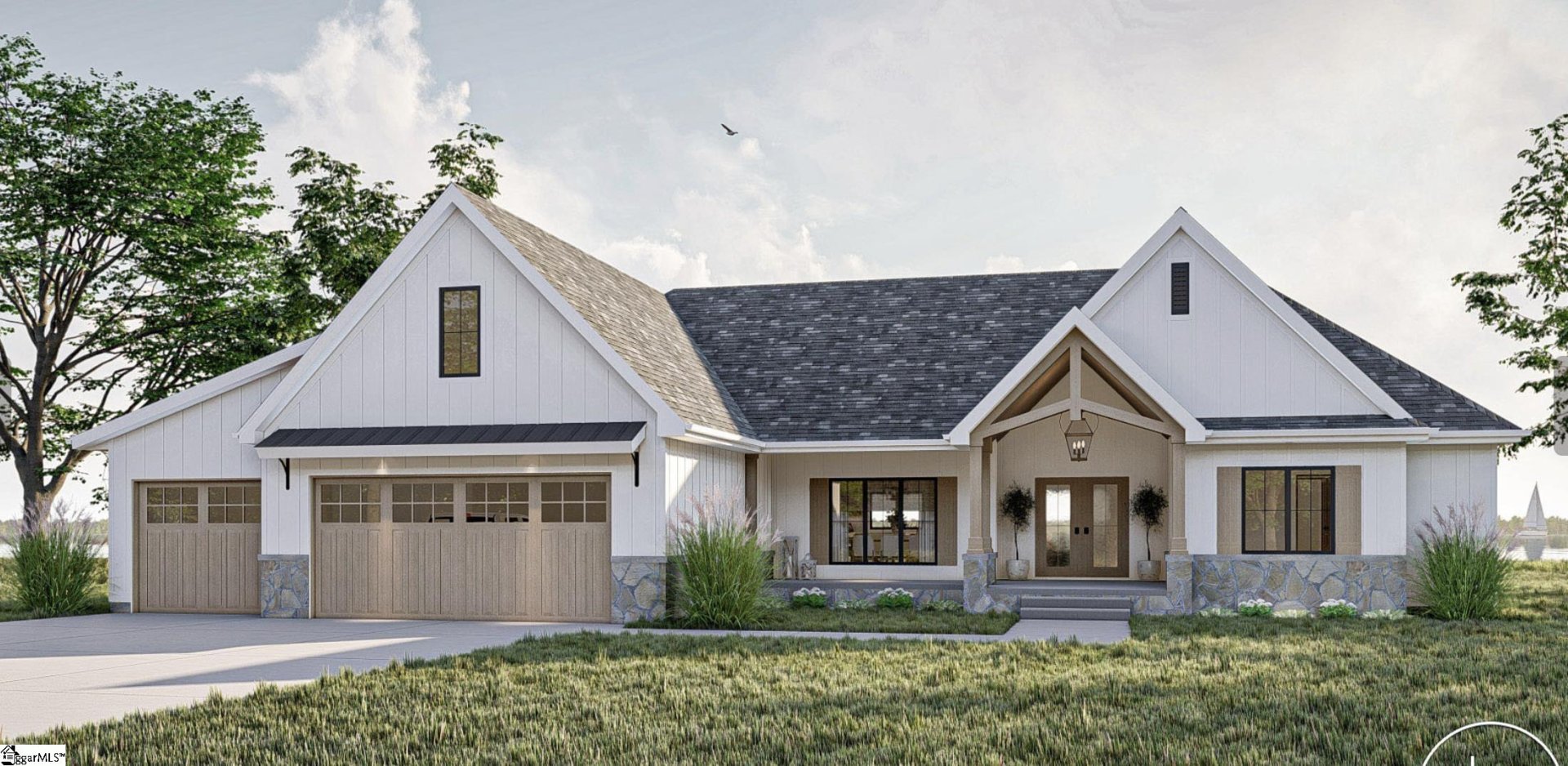
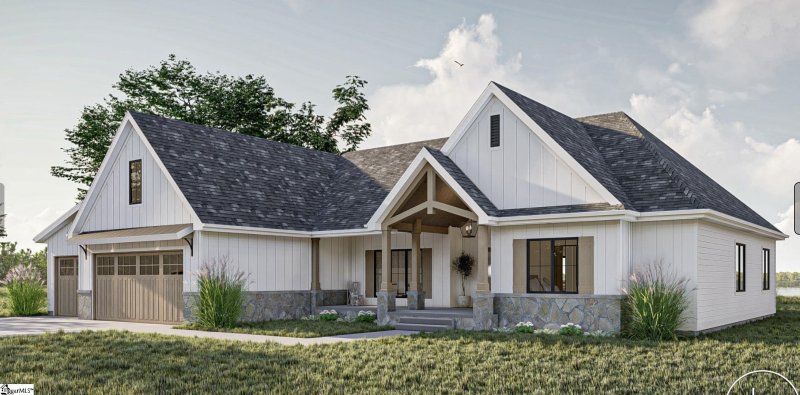
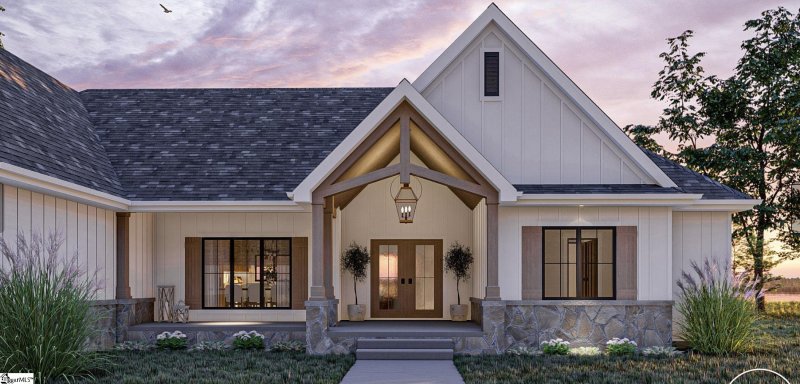
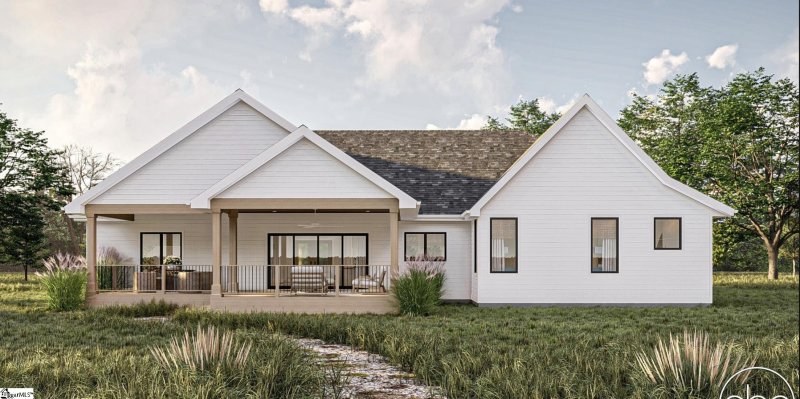
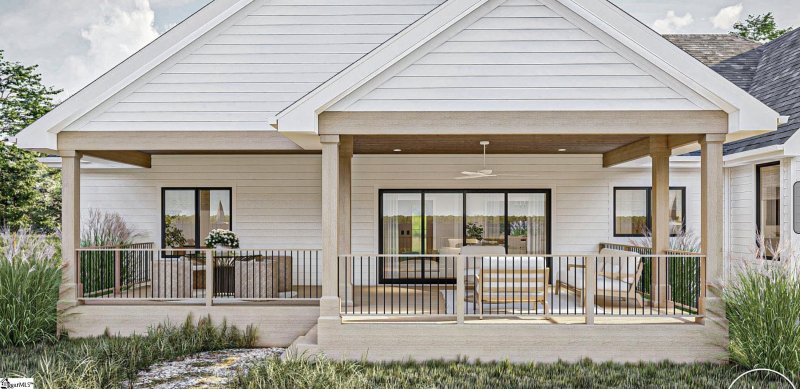

125 E Peninsula Drive in Lake Rabon Estates, Laurens, SC
125 E Peninsula Drive, Laurens, SC 29360
$679,000
$679,000
Does this home feel like a match?
Let us know — it helps us curate better suggestions for you.
Property Highlights
Bedrooms
4
Bathrooms
3
Living Area
2,912 SqFt
Property Details
Luxury New Construction Home with Lake Views in Lake Rabon Estates – $679,000 | Completion Set for Late Summer 2025 Don’t miss the opportunity to own a brand-new home in the exclusive gated community of Lake Rabon Estates. Priced at $679,000 and slated for completion in late summer 2025, this thoughtfully designed home blends luxury, functionality, and modern style. This home features 4 bedrooms, 3 full bathrooms, and an additional office or flex space, making it ideal for working from home or hosting guests.
Time on Site
4 months ago
Property Type
Residential
Year Built
N/A
Lot Size
33,976 SqFt
Price/Sq.Ft.
$233
HOA Fees
Request Info from Buyer's AgentProperty Details
School Information
Additional Information
Region
Agent Contacts
- Greenville: (864) 757-4000
- Simpsonville: (864) 881-2800
Community & H O A
Room Dimensions
Property Details
- Level
- Some Trees
Special Features
Exterior Features
- Hardboard Siding
- Stone
- Deck
- Porch-Front
Interior Features
- 1st Floor
- Walk-in
- Cook Top-Gas
- Dishwasher
- Laundry
- Bonus Room/Rec Room
- Ceiling 9ft+
- Ceiling Smooth
- Walk In Closet
- Countertops – Quartz
- Pantry – Walk In
Systems & Utilities
- Electric
- Gas Available
- Natural Gas
Showing & Documentation
- House Plans
- SQFT Sketch
- Appointment/Call Center
- Show Anytime
- Showing Time
- Copy Earnest Money Check
- Pre-approve/Proof of Fund
- Specified Sales Contract
The information is being provided by Greater Greenville MLS. Information deemed reliable but not guaranteed. Information is provided for consumers' personal, non-commercial use, and may not be used for any purpose other than the identification of potential properties for purchase. Copyright 2025 Greater Greenville MLS. All Rights Reserved.
