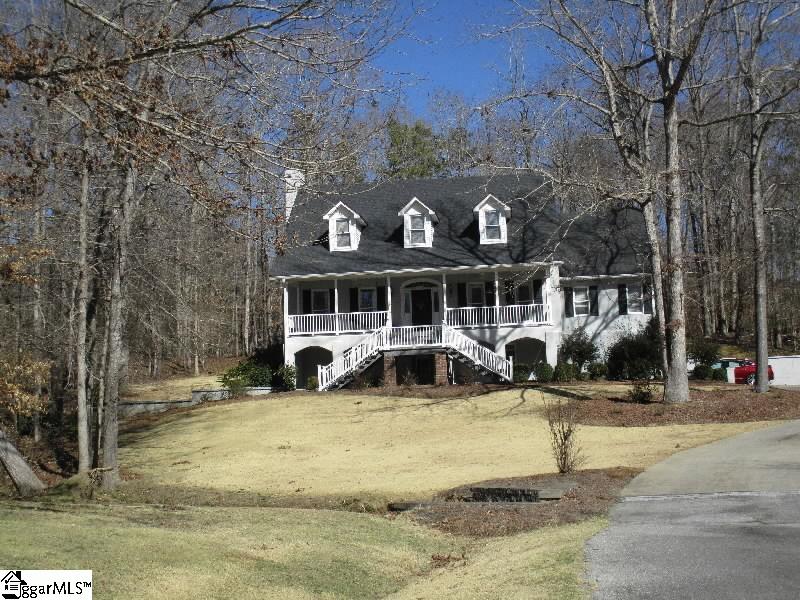
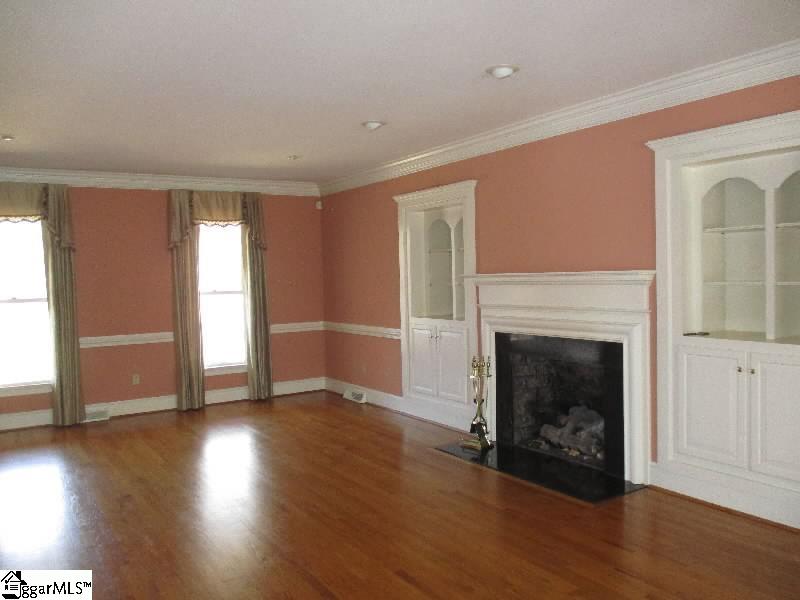
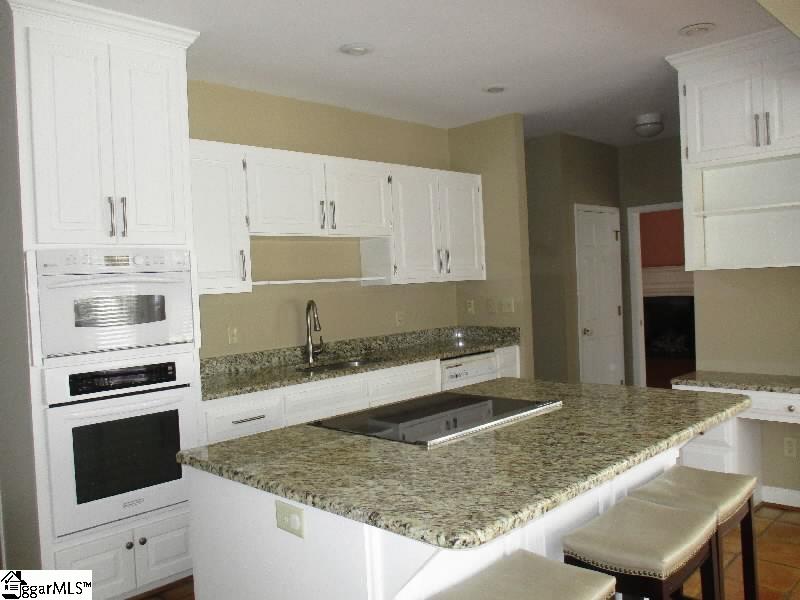
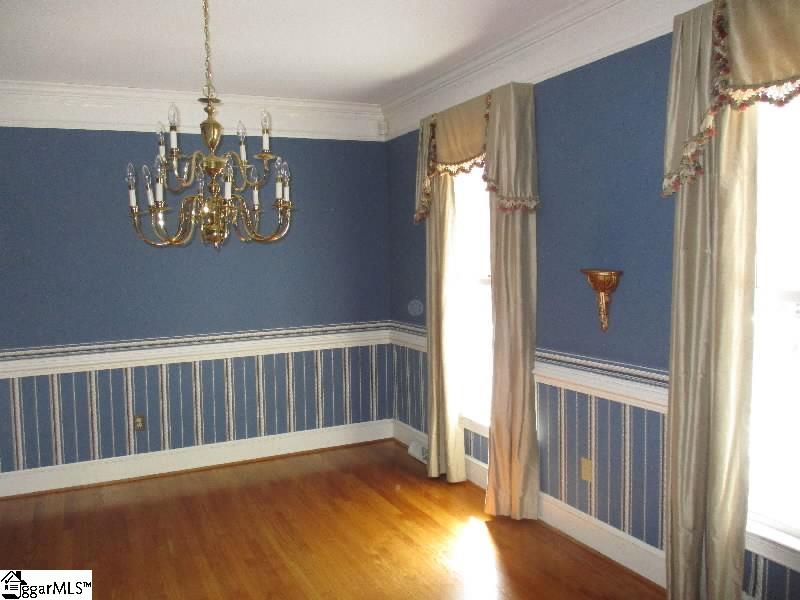
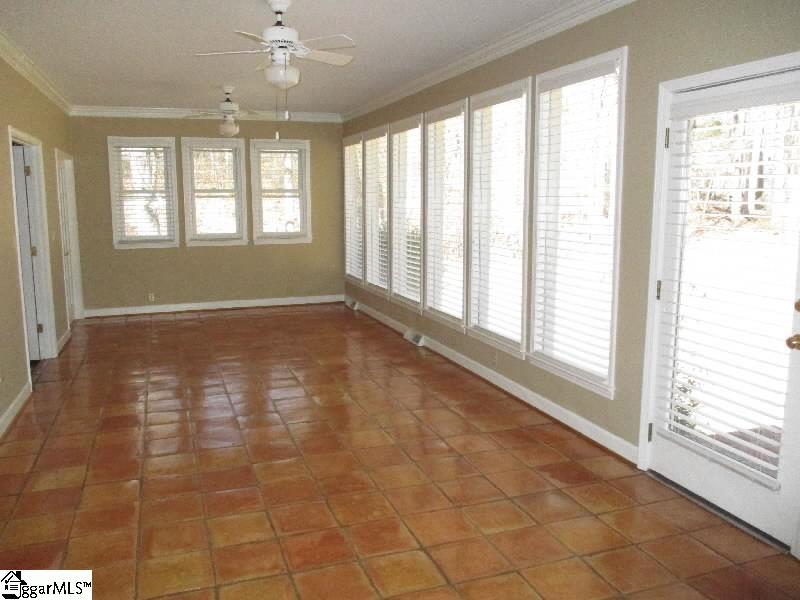
1 Parkview Court in Parkview, Laurens, SC
1 Parkview Court, Laurens, SC 29360
$629,000
$629,000
Does this home feel like a match?
Let us know — it helps us curate better suggestions for you.
Property Highlights
Bedrooms
4
Bathrooms
3
Living Area
3,740 SqFt
Property Details
This picturesque creekside home on a cul de sac offers all you need for easy multi-generational living. The large front porch overlooks the community greenway and is just waiting for you to relax with a glass of tea. The first floor features a large living room with a fireplace flanked by beautiful built-in bookcases, hardwood floors and french doors that open onto the sunroom where you can watch nature from the floor to ceiling windows that flood the area with light.
Time on Site
9 months ago
Property Type
Residential
Year Built
1987
Lot Size
7.00 Acres
Price/Sq.Ft.
$168
HOA Fees
Request Info from Buyer's AgentProperty Details
School Information
Loading map...
Additional Information
Agent Contacts
- Greenville: (864) 757-4000
- Simpsonville: (864) 881-2800
Community & H O A
Room Dimensions
Property Details
- Creek
- Cul-de-Sac
- Some Trees
Exterior Features
- Circular
- Paved Concrete
- Masonry Stucco
- Vinyl Siding
- Porch-Front
- Sprklr In Grnd-Partial Yd
- Windows-Insulated
Interior Features
- 1st Floor
- Dryer – Electric Hookup
- Washer Connection
- Carpet
- Wood
- Stone
- Compactor
- Cook Top-Smooth
- Dishwasher
- Disposal
- Dryer
- Oven-Self Cleaning
- Oven-Convection
- Washer
- Oven-Electric
- Garage
- Basement
- Bonus Room/Rec Room
- Breakfast Area
- Bookcase
- Cable Available
- Countertops Granite
- Pantry – Closet
Systems & Utilities
- Central Forced
- Electric
Showing & Documentation
- Copy Earnest Money Check
- Pre-approve/Proof of Fund
- Signed SDS
The information is being provided by Greater Greenville MLS. Information deemed reliable but not guaranteed. Information is provided for consumers' personal, non-commercial use, and may not be used for any purpose other than the identification of potential properties for purchase. Copyright 2025 Greater Greenville MLS. All Rights Reserved.
