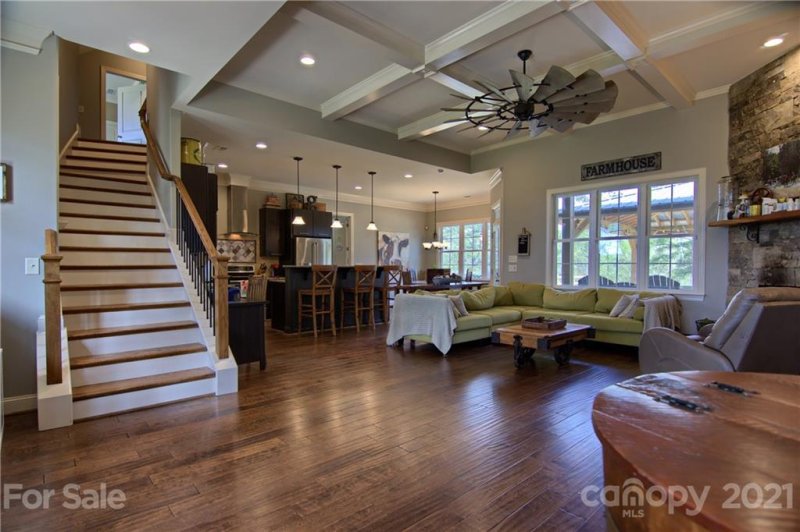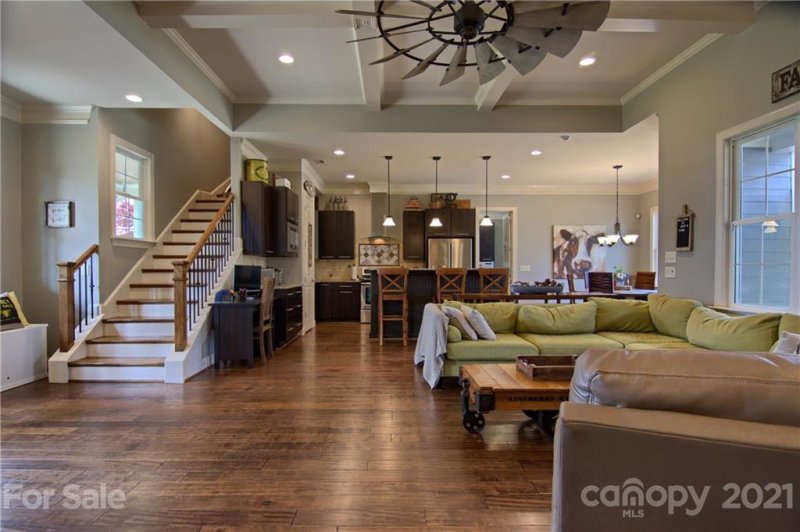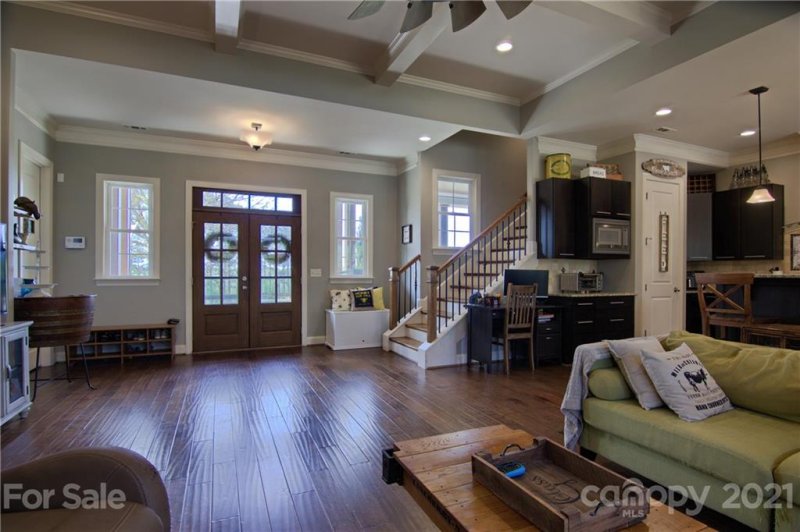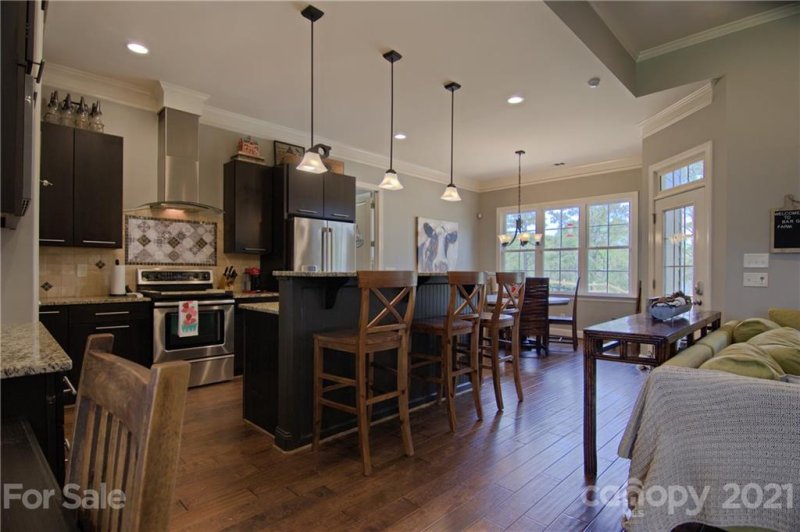





68 Stone Cottage Lane in Meadows Of Campbell Creek, Landrum, SC
SOLD68 Stone Cottage Lane, Landrum, SC 29356
$795,000
$795,000
Sale Summary
Sold above asking price • Sold in typical time frame
Does this home feel like a match?
Let us know — it helps us curate better suggestions for you.
Property Highlights
Bedrooms
3
Bathrooms
2
Living Area
2,504 SqFt
Property Details
This Property Has Been Sold
This property sold 4 years ago and is no longer available for purchase.
View active listings in Meadows Of Campbell Creek →Surrounded by mountains, this well-appointed home is located in the heart of horse country! This equestrian neighborhood offers direct access to the “Gents” trail system which is part of the Gowensville Equestrian Neighborhood Trail System & is located near Harmon Field, FENCE, & the TIEC. This home is brimming w/rustic & luxurious charm!
Time on Site
4 years ago
Property Type
Residential
Year Built
2010
Lot Size
12.46 Acres
Price/Sq.Ft.
$317
HOA Fees
Request Info from Buyer's AgentProperty Details
School Information
Additional Information
Utilities
- Septic Installed
- Well
Lot And Land
- Pasture
- Equestrian Facilities
- Riding Trail
- Barn(s)
- Outbuilding
Agent Contacts
- Palmetto Park Realty Team Fort Mill: 803.548.6123
Interior Details
- Central
- Carpet
- Tile
- Wood
- Main Level
- Breakfast Bar
- Tray Ceiling(s)
- Security System
Exterior Features
- Shingle
- In-Ground Irrigation
- In Ground Pool
- Hardboard Siding
- Covered
- Front Porch
- Patio
- Rear Porch
Parking And Garage
- Attached Garage
Waterfront And View
- Mountain(s)
Financial Information
Dwelling And Structure
- Farmhouse
Basement And Foundation
- Slab
Zoning And Restrictions
Square Footage And Levels
- Two
Additional C A R Information
IDX information is provided exclusively for consumers' personal, non-commercial use only; it may not be used for any purpose other than to identify prospective properties consumers may be interested in purchasing. Data is deemed reliable but is not guaranteed accurate by the MLS GRID. Use of this site may be subject to an end user license agreement. Based on information submitted to the MLS GRID as of Fri, Jul 2, 2021. All data is obtained from various sources and may not have been verified by broker or MLS GRID. Supplied Open House Information is subject to change without notice. All information should be independently reviewed and verified for accuracy. Properties may or may not be listed by the office/agent presenting the information. Some IDX listings have been excluded from this website. Any use by you of search facilities of data on the site, other than by a consumer looking to purchase real estate, is prohibited. DMCA Notice: Palmetto Park Realty respects the intellectual property rights of others. If you believe that your work has been copied in a way that constitutes copyright infringement, please provide our designated agent with written notice containing the following information: (1) identification of the copyrighted work claimed to have been infringed; (2) identification of the material that is claimed to be infringing; (3) your contact information; (4) a statement that you have a good faith belief that use of the material is not authorized; and (5) a statement that the information in the notification is accurate and you are authorized to act on behalf of the copyright owner. Please send DMCA notices to: [email protected]
