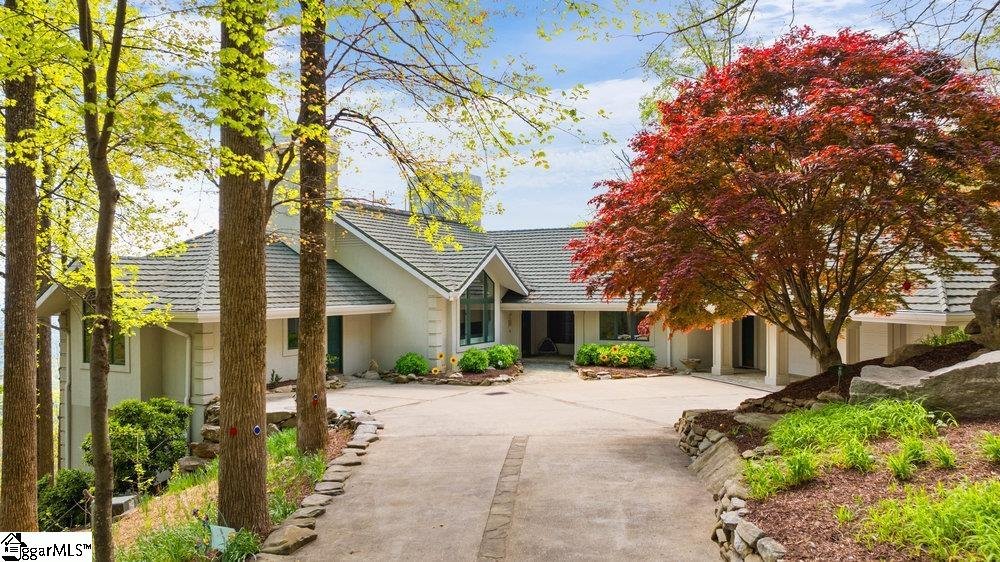
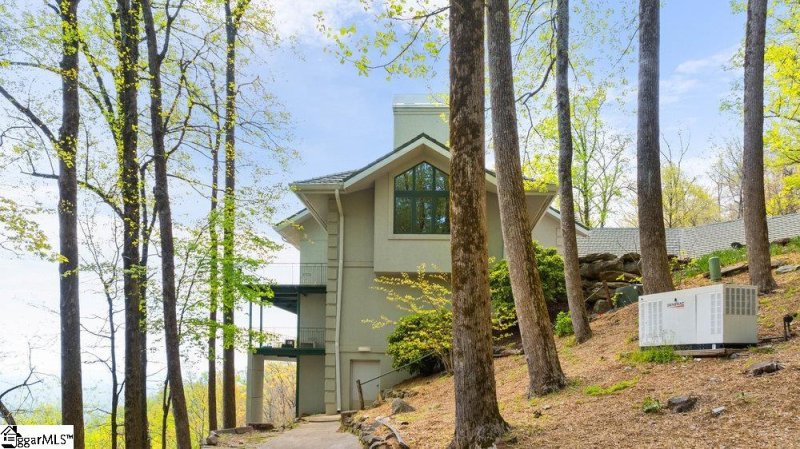
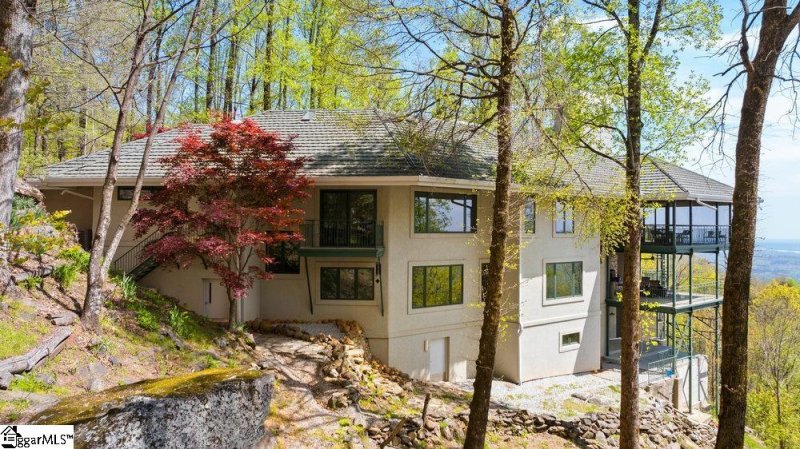
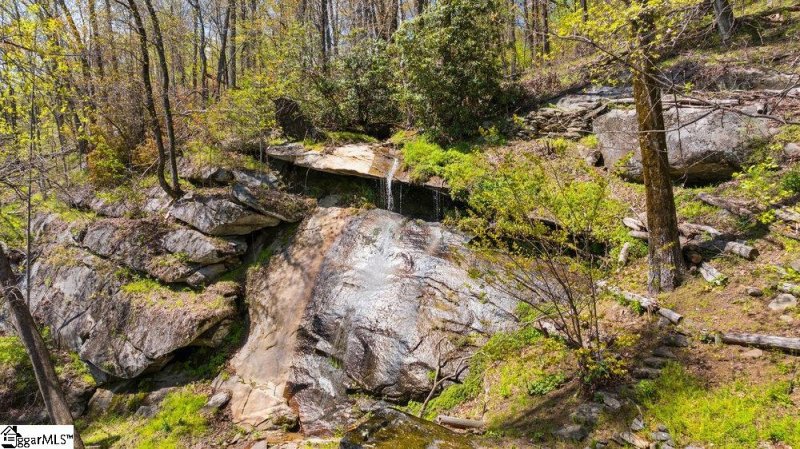
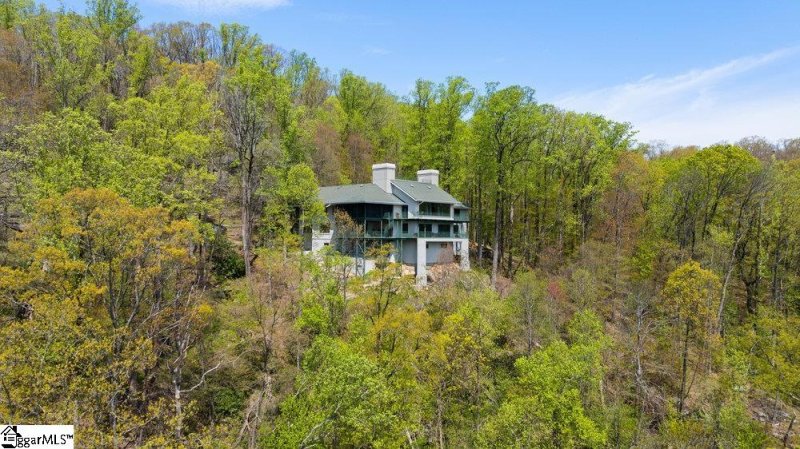

Private Mountain Retreat with Waterfall & Cliffs Amenities Access
SOLD400 Stony Road, Landrum, SC 29356
$1,800,000
$1,800,000
Sale Summary
Sold below asking price • Sold slightly slower than average
Does this home feel like a match?
Let us know — it helps us curate better suggestions for you.
Property Highlights
Bedrooms
5
Bathrooms
5
Living Area
7,250 SqFt
Property Details
This Property Has Been Sold
This property sold 3 months ago and is no longer available for purchase.
View active listings in The Cliffs at Glassy →Experience the ultimate in mountain living with this exceptional Mountain View property. The serene soundtrack of a private backyard waterfall perfectly complements your al fresco lifestyle, creating an enchanting backdrop for relaxation and starlit gatherings. This isn't just a home; it's a personal retreat with effortless access to the renowned amenities of the Cliffs at Glassy community.
Time on Site
6 months ago
Property Type
Residential
Year Built
2003
Lot Size
10.40 Acres
Price/Sq.Ft.
$248
HOA Fees
Request Info from Buyer's AgentProperty Details
School Information
Additional Information
Region
Agent Contacts
- Greenville: (864) 757-4000
- Simpsonville: (864) 881-2800
Community & H O A
Room Dimensions
Property Details
- Cul-de-Sac
- Mountain View
- Mountain
Exterior Features
- Paved
- Paved Asphalt
- Paved Concrete
- Stone
- Masonry Stucco
- Balcony
- Deck
- Disability Access
- Porch-Front
- Porch-Screened
- Windows-Insulated
- Outdoor Fireplace
- Elevator
- Generator
- Outdoor Grill
Interior Features
- Sink
- 1st Floor
- 2nd Floor
- Walk-in
- Dryer – Electric Hookup
- Stackable Accommodating
- Washer Connection
- Carpet
- Ceramic Tile
- Cook Top-Gas
- Dishwasher
- Disposal
- Dryer
- Oven-Self Cleaning
- Oven-Convection
- Oven(s)-Wall
- Refrigerator
- Washer
- Ice Machine
- Wine Chiller
- Microwave-Built In
- Garage
- Basement
- Exercise Room
- Laundry
- Media Room/Home Theater
- Office/Study
- Sun Room
- Workshop
- Bonus Room/Rec Room
- Breakfast Area
- Guest Accommodations
- Unfinished Space
- Ceiling 9ft+
- Ceiling Cathedral/Vaulted
- Ceiling Smooth
- Ceiling Trey
- Central Vacuum
- Countertops Granite
- Disability Access
- Open Floor Plan
- Smoke Detector
- Tub Garden
- Walk In Closet
- Wet Bar
- Elevator
- Pantry – Closet
- Radon System
- Water Purifcation
- Window Trtments-AllRemain
Systems & Utilities
- Gas
- Multiple Units
- Central Forced
- Electric
- Multi-Units
- Forced Air
- Multi-Units
- Radiant
Showing & Documentation
- House Plans
- Seller Disclosure
- Stucco Report
- Advance Notice Required
- Appointment/Call Center
- Lockbox-Electronic
- Pre-approve/Proof of Fund
- Signed SDS
- Specified Sales Contract
The information is being provided by Greater Greenville MLS. Information deemed reliable but not guaranteed. Information is provided for consumers' personal, non-commercial use, and may not be used for any purpose other than the identification of potential properties for purchase. Copyright 2025 Greater Greenville MLS. All Rights Reserved.
