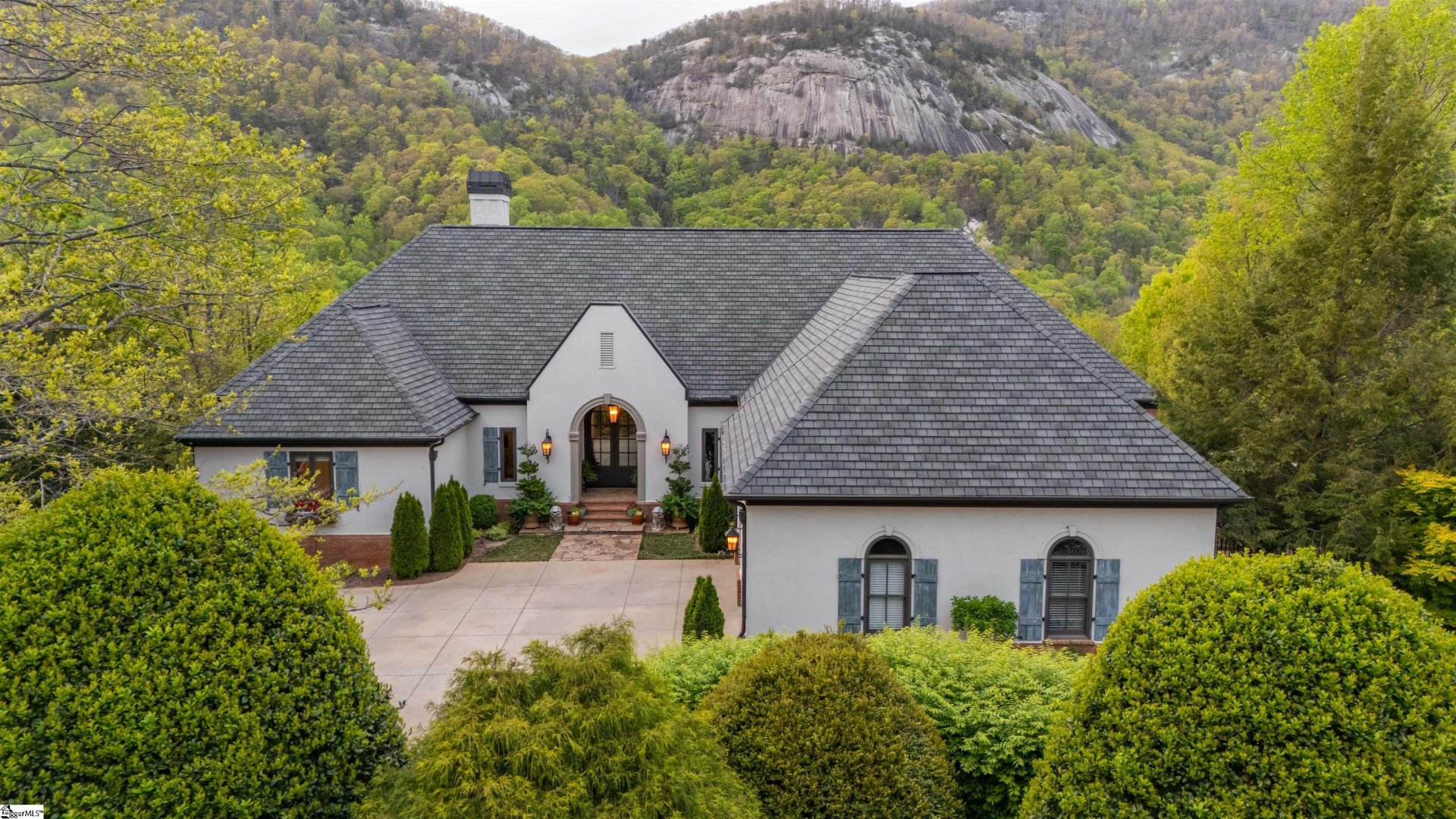
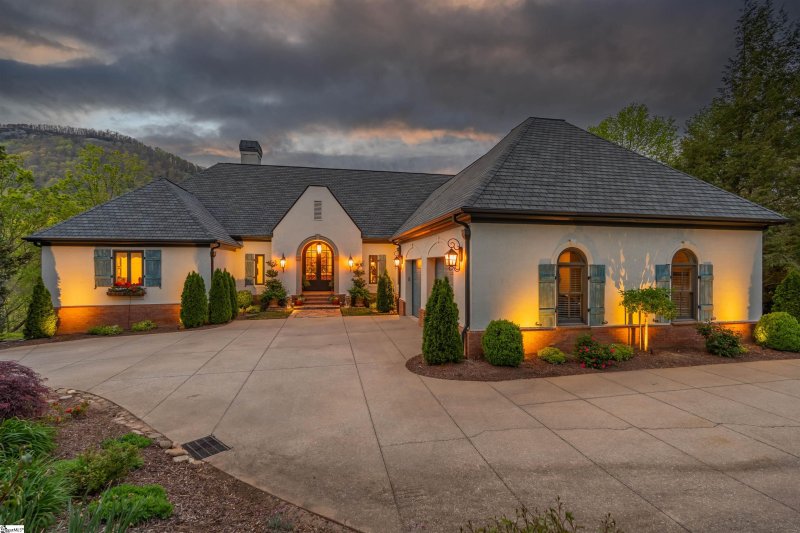
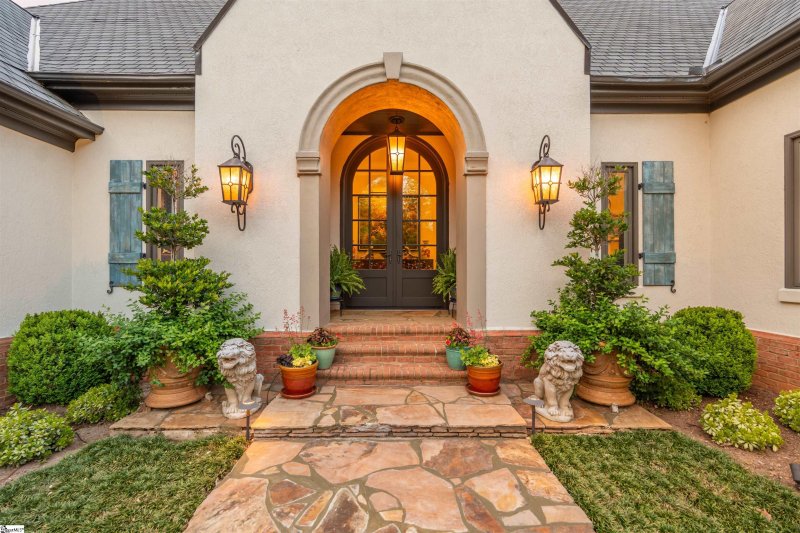
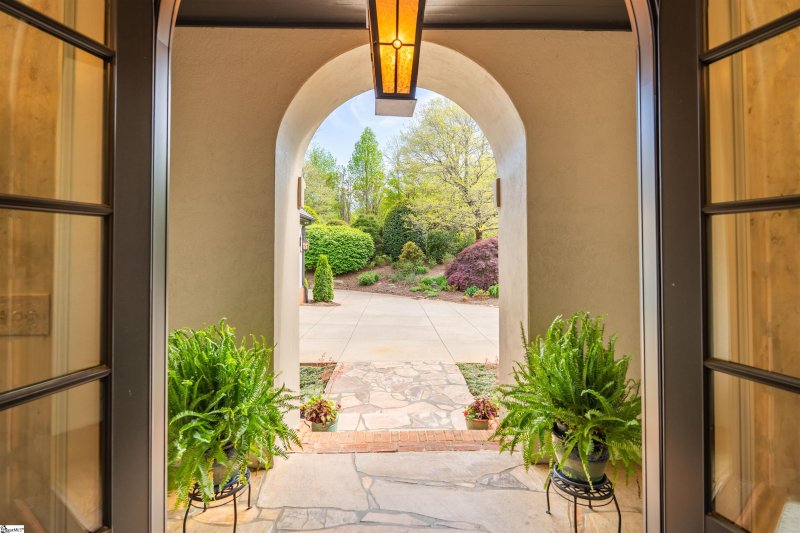
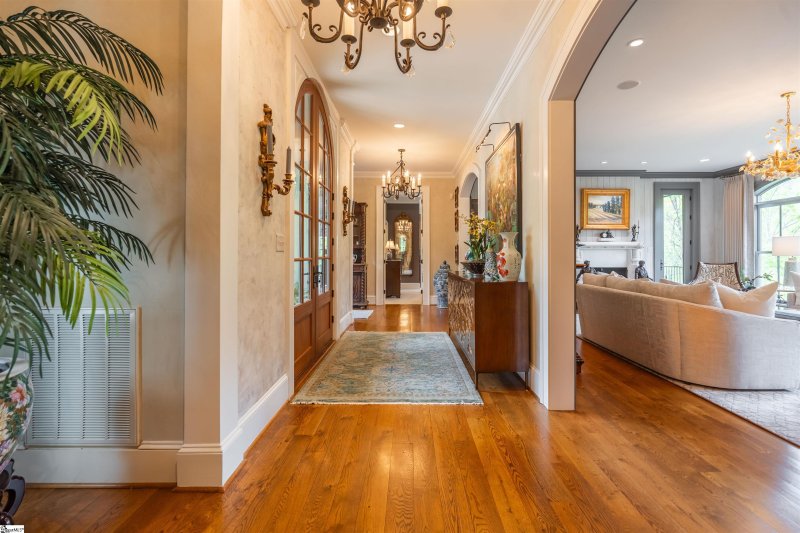
Elevated Luxury Estate with Stunning Views at The Cliffs at Glassy
SOLD281 Foggy Cut Lane, Landrum, SC 29356
$2,449,000
$2,449,000
Sale Summary
Sold below asking price • Sold slightly slower than average
Does this home feel like a match?
Let us know — it helps us curate better suggestions for you.
Property Highlights
Bedrooms
3
Bathrooms
3
Living Area
5,981 SqFt
Property Details
This Property Has Been Sold
This property sold 3 months ago and is no longer available for purchase.
View active listings in The Cliffs at Glassy →Perched at 3,353 feet in The Cliffs at Glassy, this French Country estate offers a sanctuary of luxury mountain living where dynamic views of Hogback Mountain captivate from dawn to dusk. Recently enhanced by a $500,000 remodel, this 5,966-square-foot masterpiece on 2.4 private acres bordered by conservation lands combines timeless elegance with modern luxury.
Time on Site
7 months ago
Property Type
Residential
Year Built
1998
Lot Size
2.40 Acres
Price/Sq.Ft.
$409
HOA Fees
Request Info from Buyer's AgentProperty Details
School Information
Loading map...
Additional Information
Agent Contacts
- Greenville: (864) 757-4000
- Simpsonville: (864) 881-2800
Community & H O A
Room Dimensions
Property Details
- Mountain View
- Mountain
- Sloped
- Some Trees
Exterior Features
- Circular
- Paved
- Brick Veneer-Partial
- Masonry Stucco
- Balcony
- Deck
- Patio
- Sprklr In Grnd-Full Yard
- Porch-Covered Back
- Water Feature
Interior Features
- 1st Floor
- Walk-in
- Carpet
- Ceramic Tile
- Wood
- Marble
- Cook Top-Gas
- Dishwasher
- Stand Alone Range-Gas
- Refrigerator
- Ice Machine
- Wine Chiller
- Double Oven
- Microwave-Built In
- Attic
- Garage
- Basement
- Laundry
- Media Room/Home Theater
- Office/Study
- Sun Room
- Bonus Room/Rec Room
- Wine Cellar
- Attic
- Breakfast Area
- Guest Accommodations
- Unfinished Space
- Attic Stairs Disappearing
- Bookcase
- Cable Available
- Ceiling 9ft+
- Ceiling Smooth
- Countertops Granite
- Window Trmnts-Some Remain
- Tub Garden
- Walk In Closet
- Wet Bar
- Dual Primary Bedrooms
- Pantry – Walk In
- Radon System
Systems & Utilities
- Central Forced
- Multi-Units
- Multi-Units
- Propane Gas
- Heat Pump
Showing & Documentation
- Restric.Cov/By-Laws
- Seller Disclosure
- Termite Bond
- SQFT Sketch
- Advance Notice Required
- List Agent Present
- Showing Time
The information is being provided by Greater Greenville MLS. Information deemed reliable but not guaranteed. Information is provided for consumers' personal, non-commercial use, and may not be used for any purpose other than the identification of potential properties for purchase. Copyright 2025 Greater Greenville MLS. All Rights Reserved.
