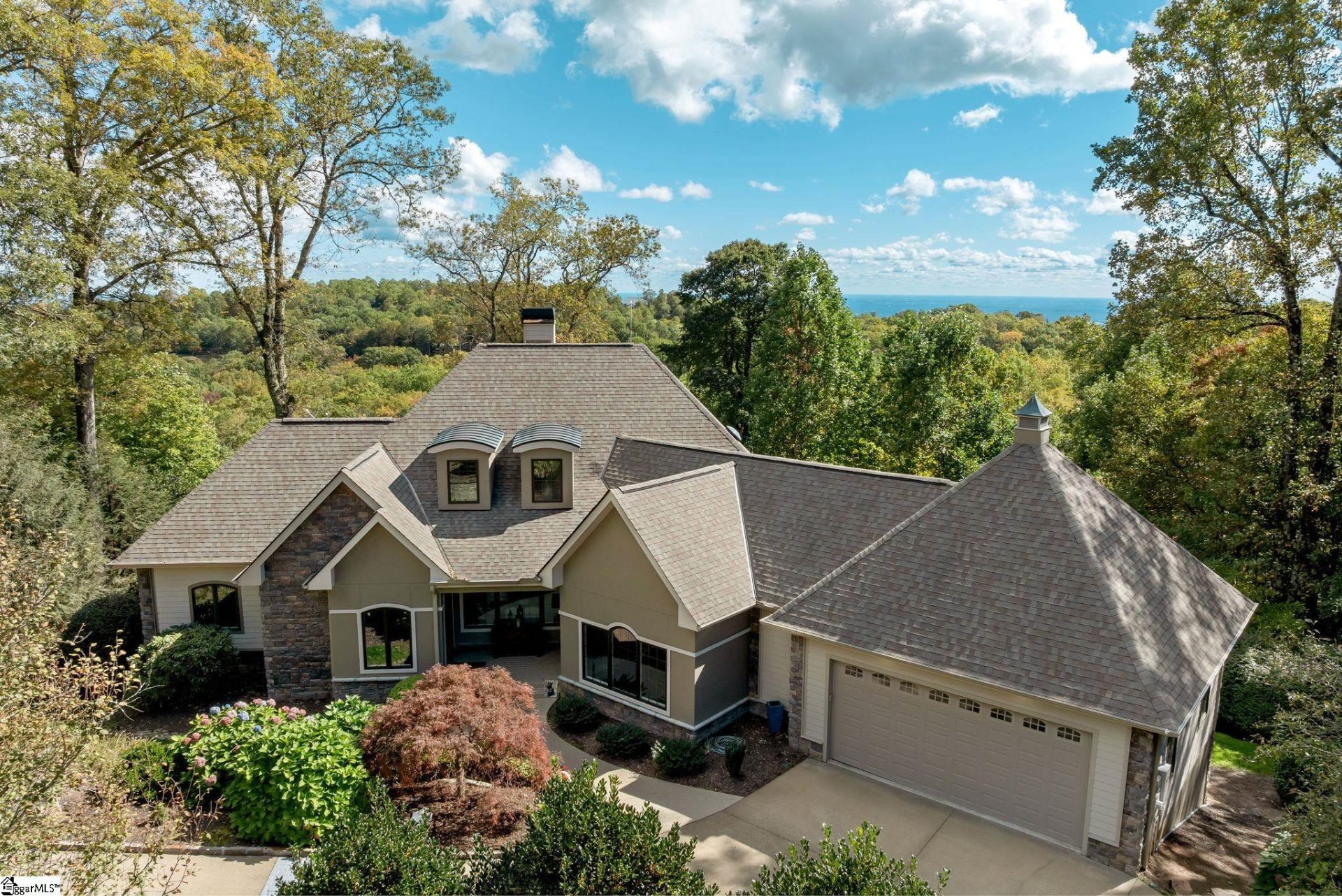
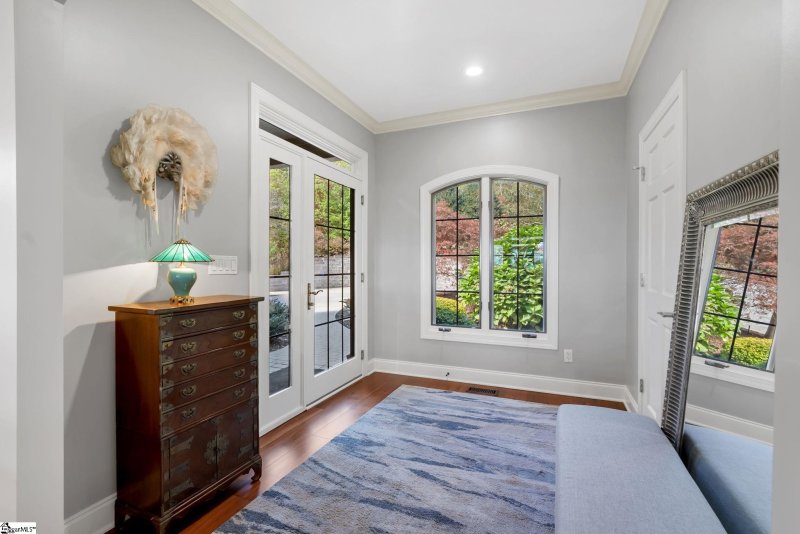
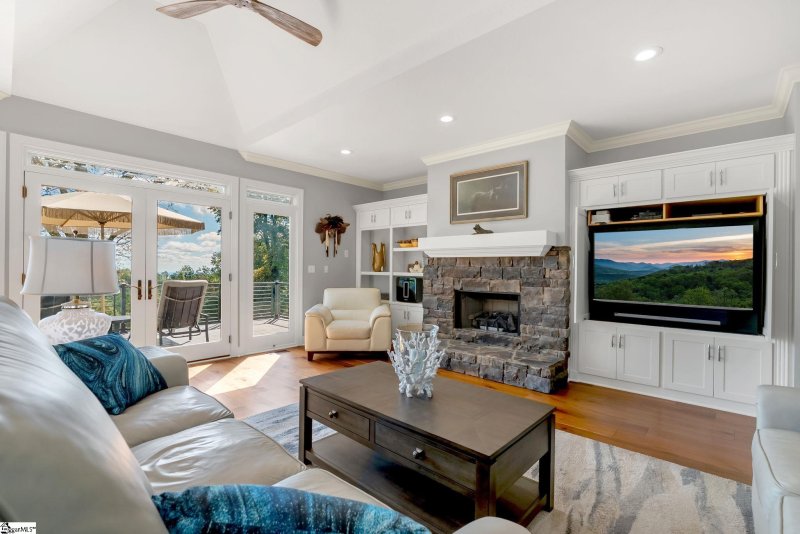
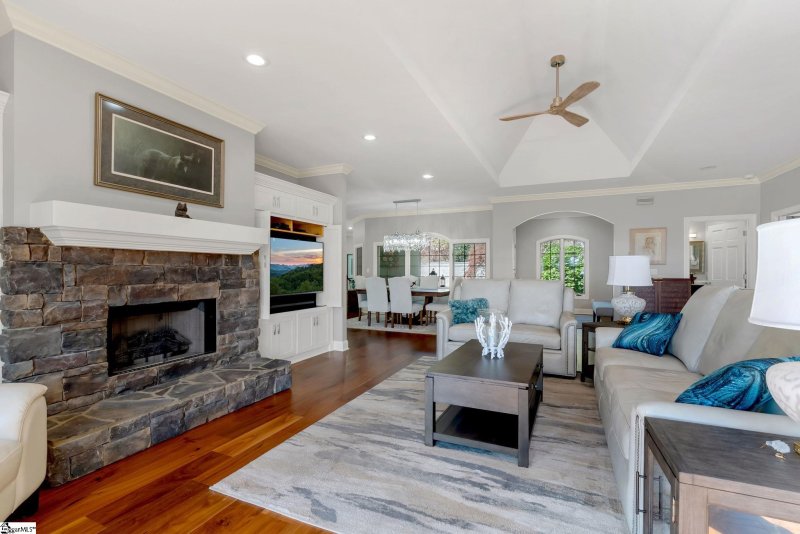
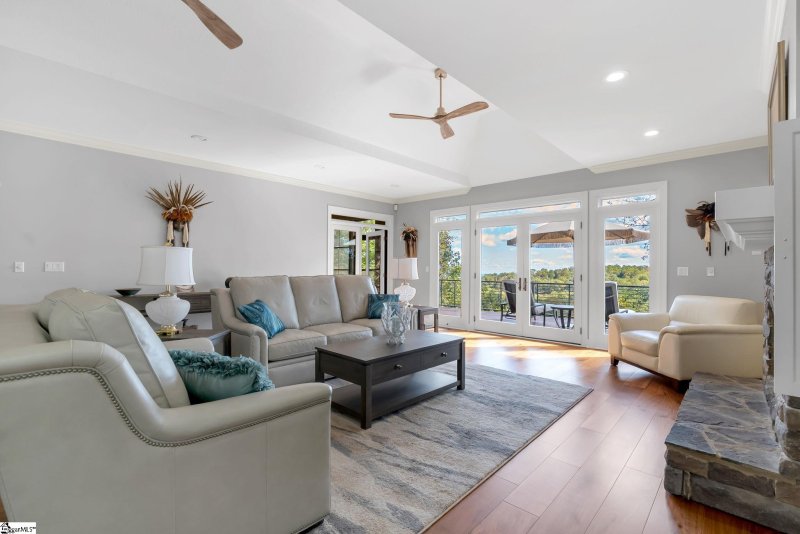

220 Yellowroot Lane in The Cliffs at Glassy, Landrum, SC
220 Yellowroot Lane, Landrum, SC 29356
$1,597,000
$1,597,000
Does this home feel like a match?
Let us know — it helps us curate better suggestions for you.
Property Highlights
Bedrooms
3
Bathrooms
3
Living Area
3,762 SqFt
Property Details
Perched at over 2,800 feet in elevation, this stunning residence is thoughtfully designed to balance both luxury and ease of living while showcasing mountain vistas in The Cliffs at Glassy. Nestled on over an acre and a half, 220 Yellowroot Lane provides a private retreat that blends natural beauty with the comfort and exclusivity of a gated club community. Thoughtfully positioned to complement its setting, the home features spacious outdoor living areas and eastern-facing views that offer peaceful morning light and gentle valley glimpses.
Time on Site
6 days ago
Property Type
Residential
Year Built
2004
Lot Size
1.60 Acres
Price/Sq.Ft.
$425
HOA Fees
Request Info from Buyer's AgentProperty Details
School Information
Additional Information
Region
Agent Contacts
- Greenville: (864) 757-4000
- Simpsonville: (864) 881-2800
Community & H O A
Room Dimensions
Property Details
- Crawl Space
- Basement
- Traditional
- Craftsman
- Mountain View
- Mountain
- Sloped
- Some Trees
- Wooded
Exterior Features
- Concrete Plank
- Hardboard Siding
- Stone
- Masonry Stucco
- Deck
- Patio
- Porch-Enclosed
- Porch-Front
- Windows-Insulated
- Outdoor Fireplace
- Porch-Covered Back
Interior Features
- Sink
- 1st Floor
- Walk-in
- Dryer – Electric Hookup
- Washer Connection
- Ceramic Tile
- Wood
- Cook Top-Gas
- Dishwasher
- Disposal
- Dryer
- Oven-Self Cleaning
- Oven(s)-Wall
- Refrigerator
- Washer
- Oven-Electric
- Wine Chiller
- Microwave-Built In
- Range Hood
- Attic
- Garage
- Other/See Remarks
- Basement
- Comb Liv & Din Room
- Laundry
- Office/Study
- Sun Room
- Other/See Remarks
- Attic
- Unfinished Space
- Attic Stairs Disappearing
- Bookcase
- Cable Available
- Ceiling 9ft+
- Ceiling Fan
- Ceiling Cathedral/Vaulted
- Central Vacuum
- Countertops-Solid Surface
- Open Floor Plan
- Sec. System-Owned/Conveys
- Sky Lights
- Smoke Detector
- Window Trmnts-Some Remain
- Tub Garden
- Walk In Closet
- Wet Bar
- Countertops – Quartz
- Pantry – Walk In
Systems & Utilities
- Gas
- Tankless
- Central Forced
- Damper Controlled
- Heat Pump
- Electric
- Forced Air
- Propane Gas
- Damper Controlled
- Heat Pump
Showing & Documentation
- House Plans
- Seller Disclosure
- Advance Notice Required
- Appointment/Call Center
- List Agent Present
- Copy Earnest Money Check
- Signed SDS
The information is being provided by Greater Greenville MLS. Information deemed reliable but not guaranteed. Information is provided for consumers' personal, non-commercial use, and may not be used for any purpose other than the identification of potential properties for purchase. Copyright 2025 Greater Greenville MLS. All Rights Reserved.
