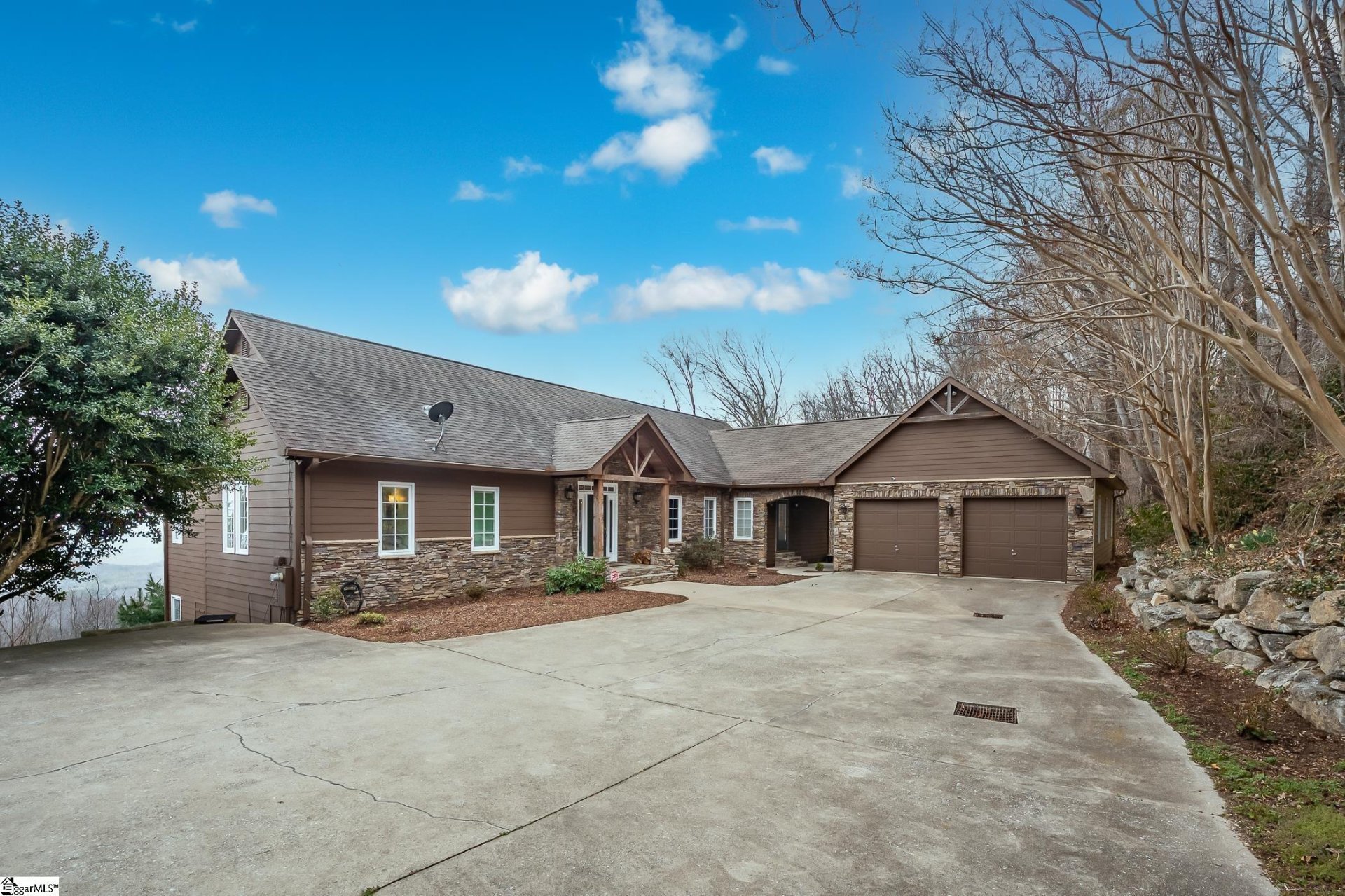
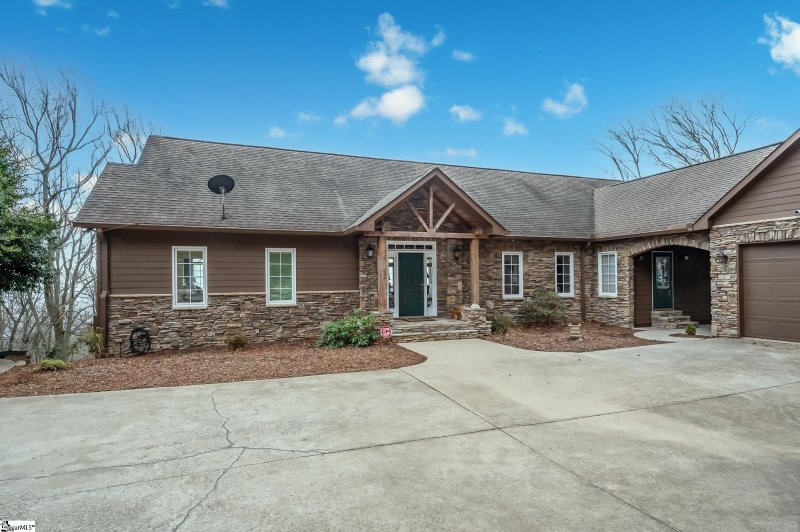
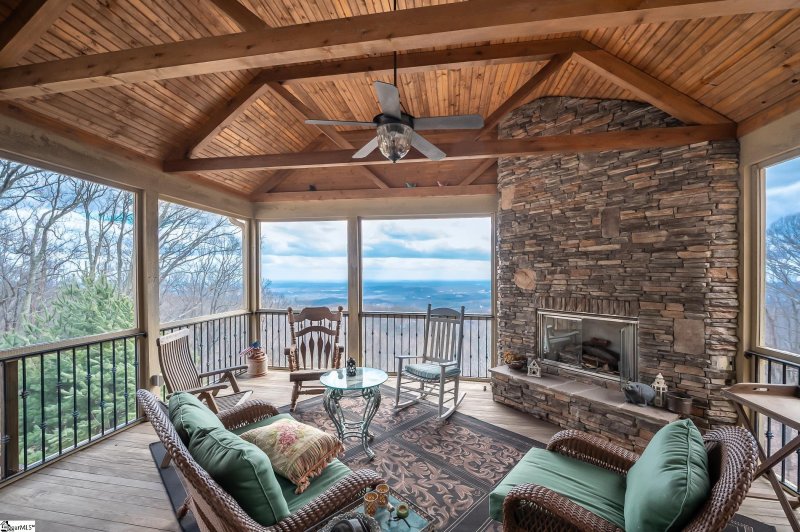
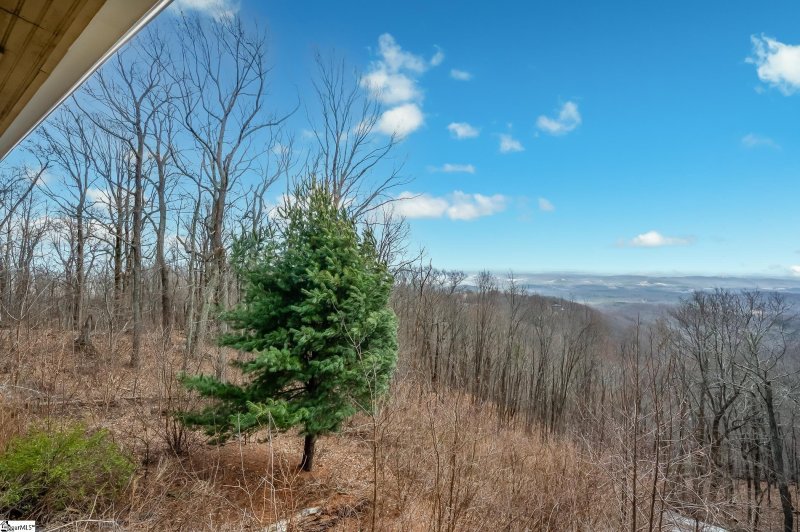
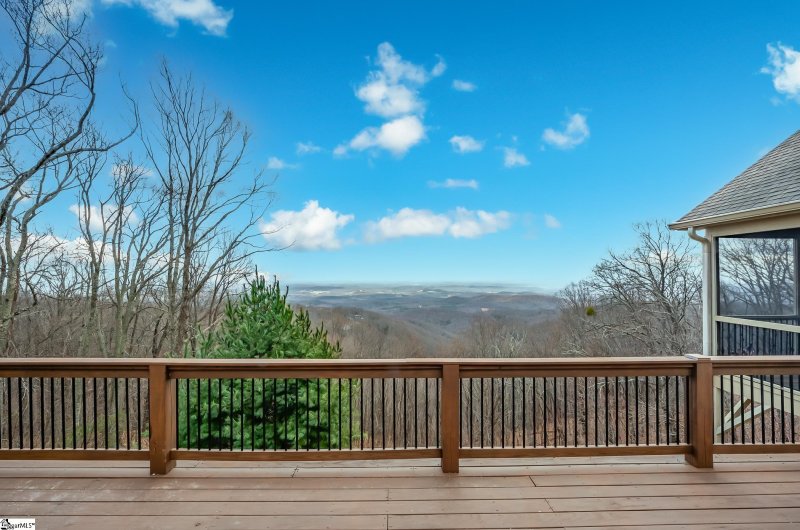

Luxury Living in Landrum: Spacious Home with Breathtaking Valley Views
190 Raven Road, Landrum, SC 29356
$998,500
$998,500
Does this home feel like a match?
Let us know — it helps us curate better suggestions for you.
Property Highlights
Bedrooms
4
Bathrooms
5
Living Area
4,682 SqFt
Property Details
Discover breathtaking valley views from this exceptional 4-bedroom, 5.5-bathroom home, offering approximately 4,600 square feet of luxurious living space. Nestled perfectly between the clubhouse and wellness center, this home is ideally located for easy access to all the community amenities.
Time on Site
7 months ago
Property Type
Residential
Year Built
N/A
Lot Size
2.70 Acres
Price/Sq.Ft.
$213
HOA Fees
Request Info from Buyer's AgentProperty Details
School Information
Additional Information
Region
Agent Contacts
- Greenville: (864) 757-4000
- Simpsonville: (864) 881-2800
Community & H O A
Room Dimensions
Property Details
- Mountain View
- Mountain
- Sloped
- Some Trees
- Underground Utilities
Exterior Features
- Hardboard Siding
- Stone
- Deck
- Porch-Screened
- Satellite Dish
- Outdoor Fireplace
Interior Features
- Sink
- Basement
- Walk-in
- Dryer – Electric Hookup
- Washer Connection
- Carpet
- Ceramic Tile
- Wood
- Cook Top-Gas
- Dishwasher
- Disposal
- Dryer
- Refrigerator
- Oven-Gas
- Double Oven
- Microwave-Built In
- Range Hood
- Attic
- Garage
- Laundry
- Office/Study
- Attic
- Breakfast Area
- Attic Stairs Disappearing
- Bookcase
- Cable Available
- Ceiling 9ft+
- Ceiling Fan
- Ceiling Smooth
- Countertops Granite
- Smoke Detector
- Wet Bar
Systems & Utilities
- Central Forced
- Multi-Units
- Heat Pump
- Multi-Units
- Heat Pump
Showing & Documentation
- Appointment/Call Center
- Occupied
- Lockbox-Electronic
- Showing Time
- Pre-approve/Proof of Fund
- Signed SDS
The information is being provided by Greater Greenville MLS. Information deemed reliable but not guaranteed. Information is provided for consumers' personal, non-commercial use, and may not be used for any purpose other than the identification of potential properties for purchase. Copyright 2025 Greater Greenville MLS. All Rights Reserved.
