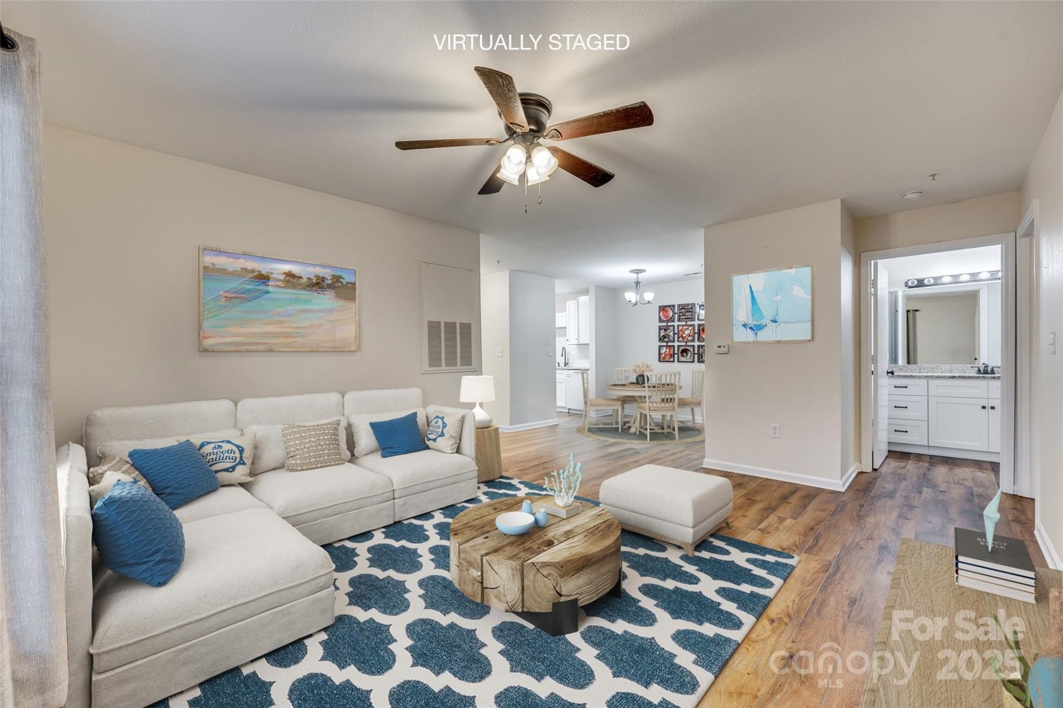
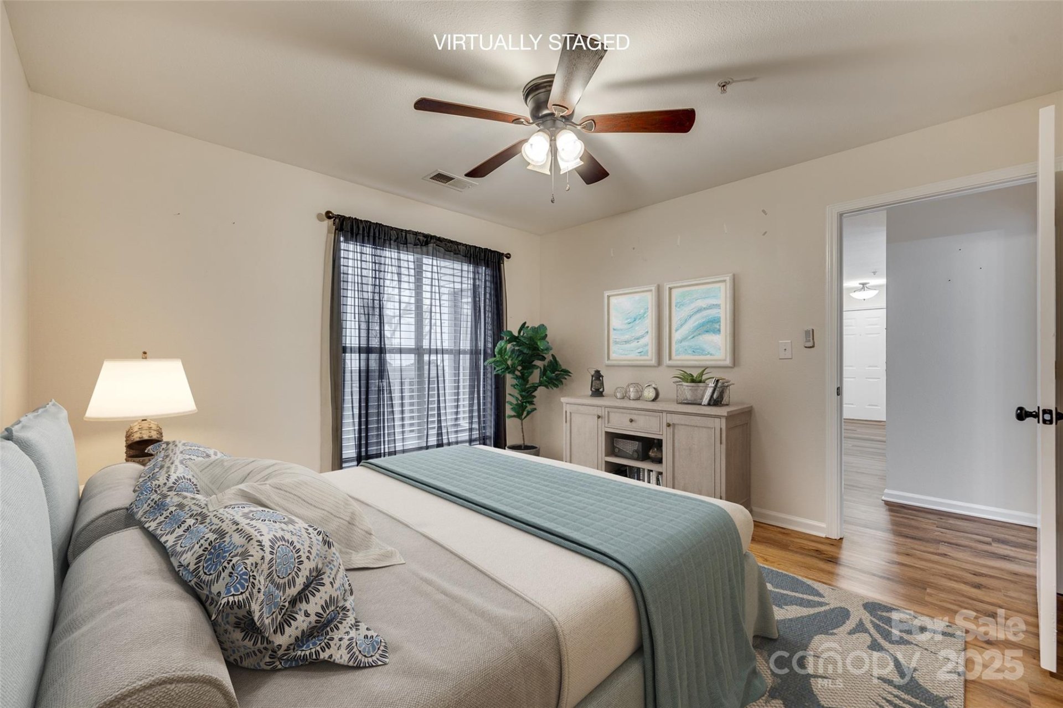
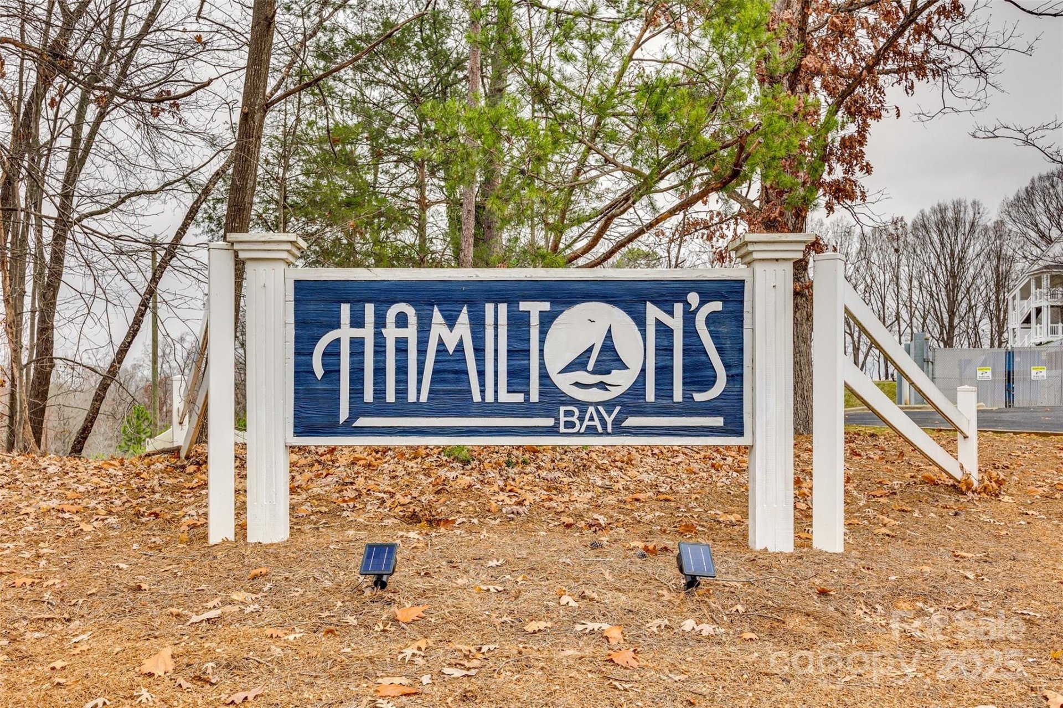
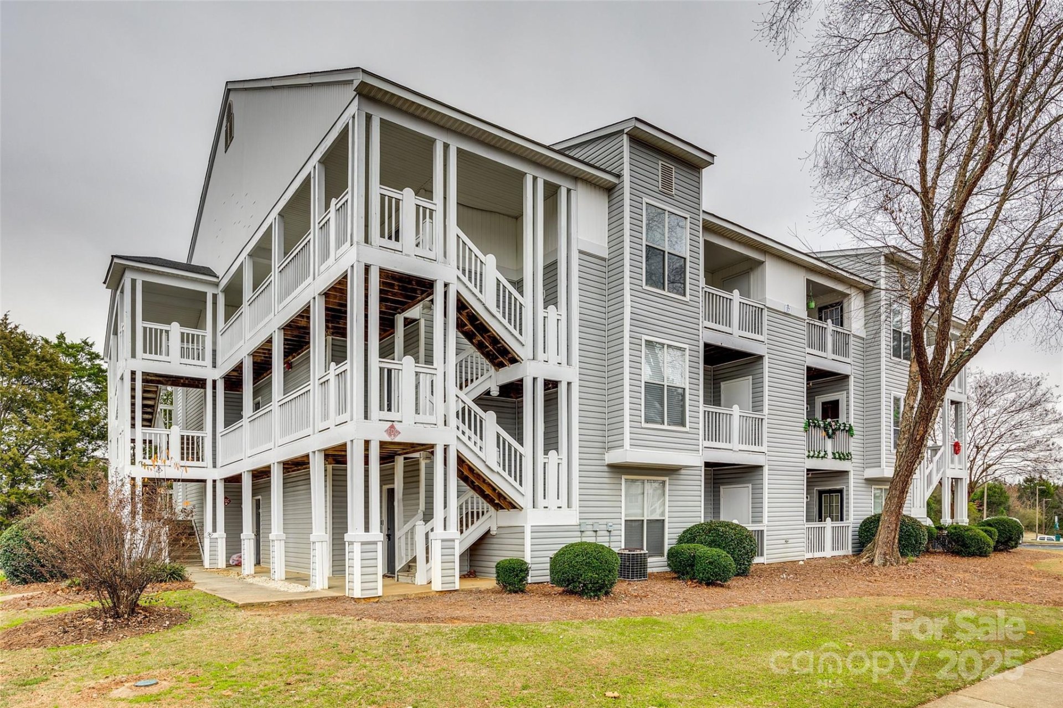
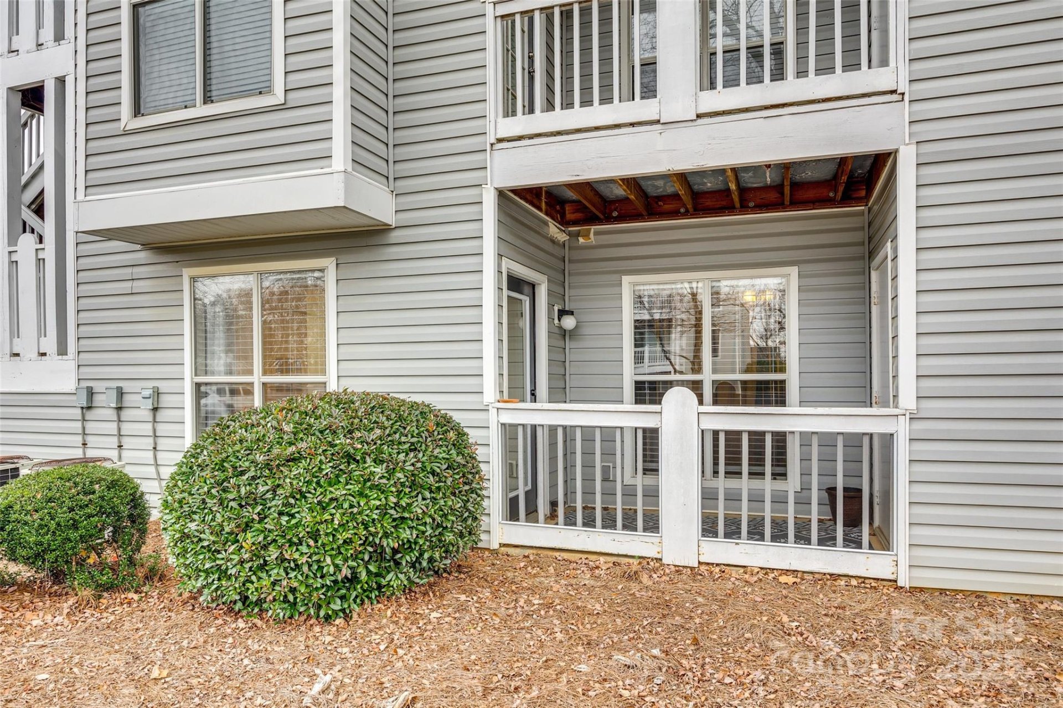
More Photos
37 Hamiltons Harbor Drive in Hamiltons Bay, Lake Wylie, SC
37 Hamiltons Harbor Drive, Lake Wylie, SC 29710
$169,900
$169,900
Property Highlights
Bedrooms
1
Bathrooms
1
Living Area
705 SqFt
Property Details
Enjoy effortless Living in the Heart of Lake Wylie at a fraction of the Lake life cost. Discover the perfect blend of comfort and convenience in this beautifully updated 1-bedroom, 1-level home—ideally located on the 1st floor for easy access and everyday ease. Whether you're looking to downsize or simplify, this low-maintenance gem is designed for restorative living.
Time on Site
some time ago
Property Type
Residential
Year Built
1990
Lot Size
N/A
Price/Sq.Ft.
$241
HOA Dues
Request InfoListing Information
- LocationLake Wylie
- MLS #CAR264774361
- Last UpdatedJune 17, 2025
Property Details
School Information
Additional Information
Utilities
- County Sewer
- Cable Available
- County Water
Lot And Land
Pool And Spa
- In Ground
Agent Contacts
- Palmetto Park Realty Team Fort Mill: 803.548.6123
Interior Details
- Central
- Electric
- Laminate
- In Bathroom
- Cable Prewire
- Walk-In Closet(s)
Exterior Features
- Shingle
- Wood
- Enclosed
- Porch
- Screened
- Side Porch
Parking And Garage
- Assigned
- Parking Lot
- Parking Space(s)
Financial Information
Dwelling And Structure
- Traditional
Basement And Foundation
- Slab
Zoning And Restrictions
Square Footage And Levels
- One
Additional C A R Information
- Architectural Review
- Deed
IDX information is provided exclusively for consumers' personal, non-commercial use only; it may not be used for any purpose other than to identify prospective properties consumers may be interested in purchasing. Data is deemed reliable but is not guaranteed accurate by the MLS GRID. Use of this site may be subject to an end user license agreement. Based on information submitted to the MLS GRID as of Tue, Jun 17, 2025. All data is obtained from various sources and may not have been verified by broker or MLS GRID. Supplied Open House Information is subject to change without notice. All information should be independently reviewed and verified for accuracy. Properties may or may not be listed by the office/agent presenting the information. Some IDX listings have been excluded from this website. Any use by you of search facilities of data on the site, other than by a consumer looking to purchase real estate, is prohibited. DMCA Notice: Palmetto Park Realty respects the intellectual property rights of others. If you believe that your work has been copied in a way that constitutes copyright infringement, please provide our designated agent with written notice containing the following information: (1) identification of the copyrighted work claimed to have been infringed; (2) identification of the material that is claimed to be infringing; (3) your contact information; (4) a statement that you have a good faith belief that use of the material is not authorized; and (5) a statement that the information in the notification is accurate and you are authorized to act on behalf of the copyright owner. Please send DMCA notices to: [email protected]
Listing Information
- LocationLake Wylie
- MLS #CAR264774361
- Last UpdatedJune 17, 2025
