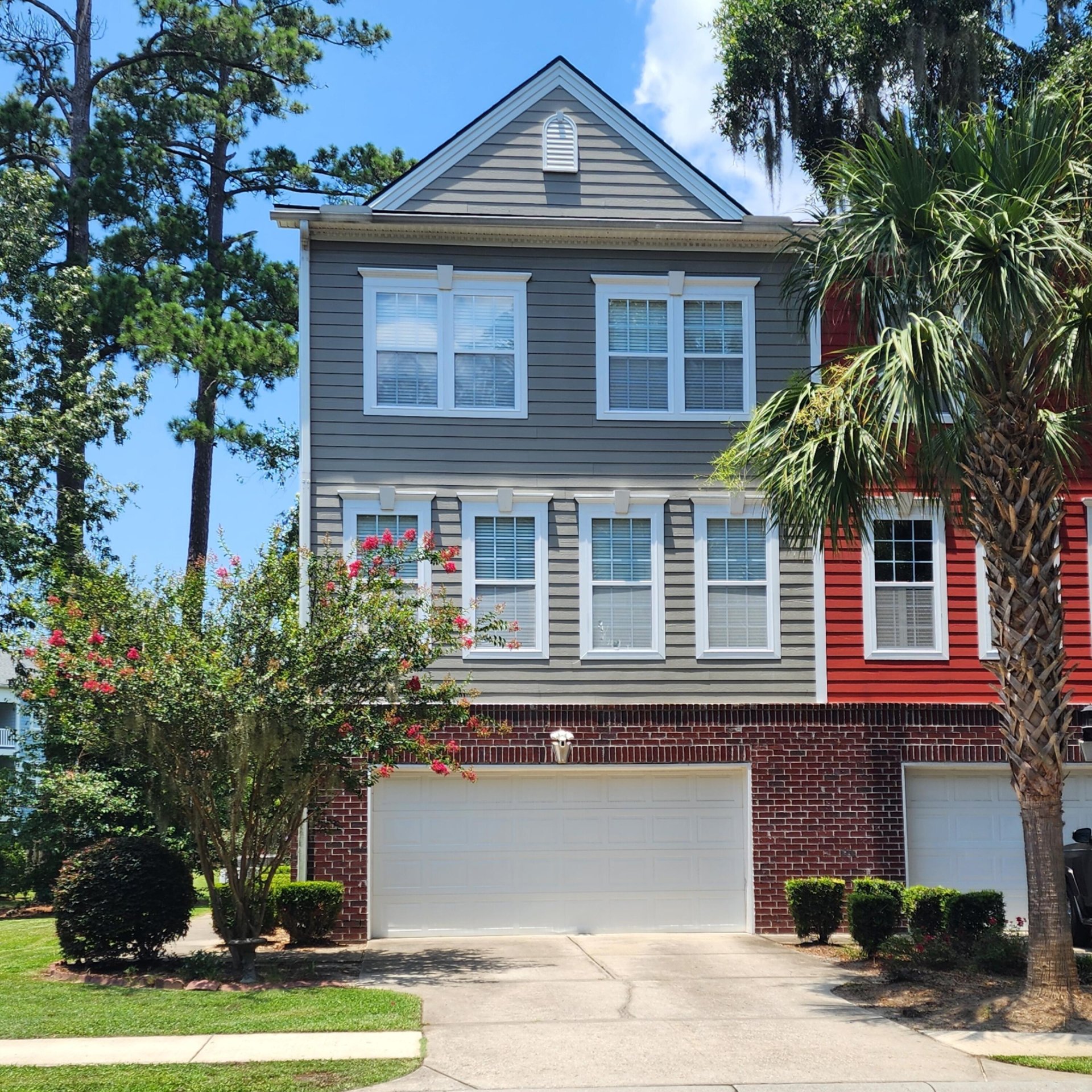
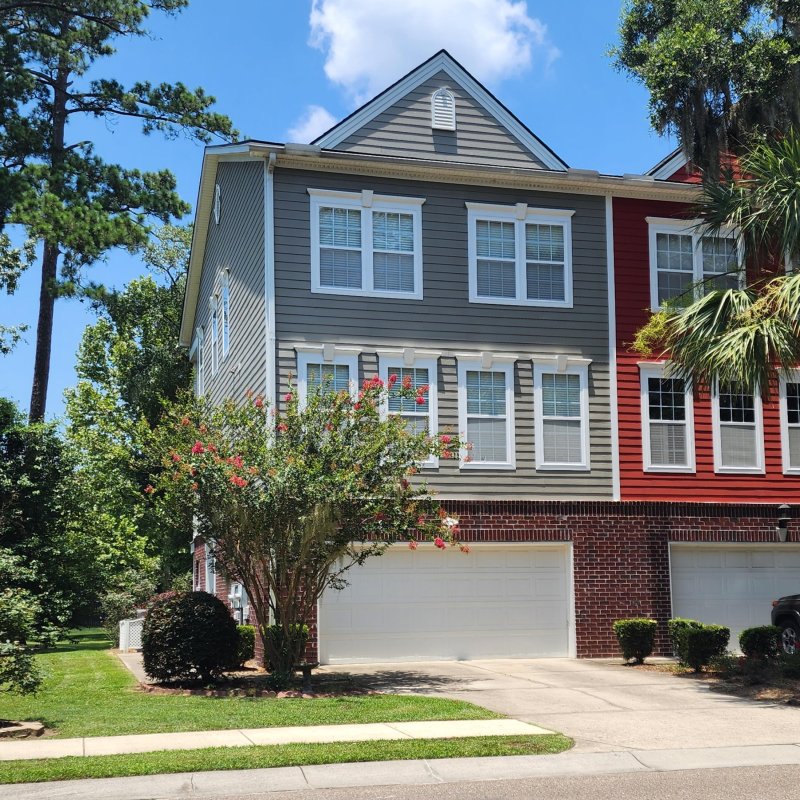
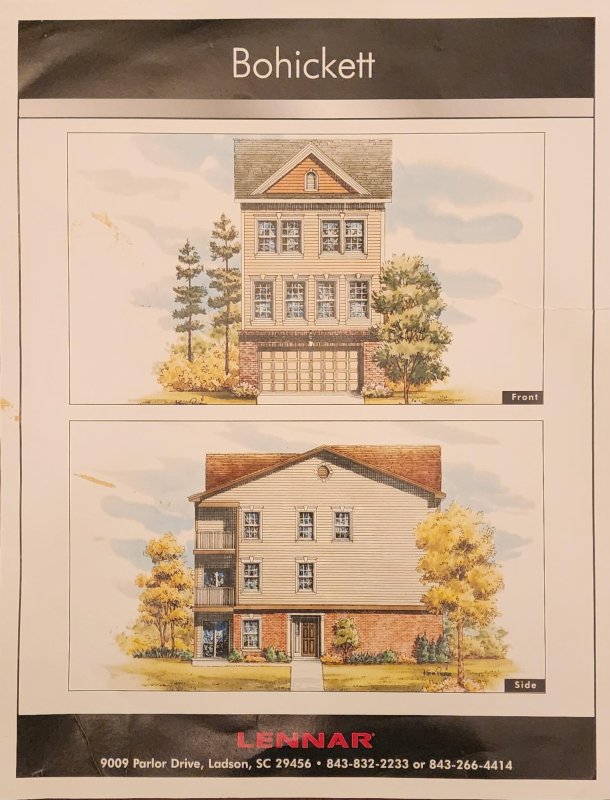
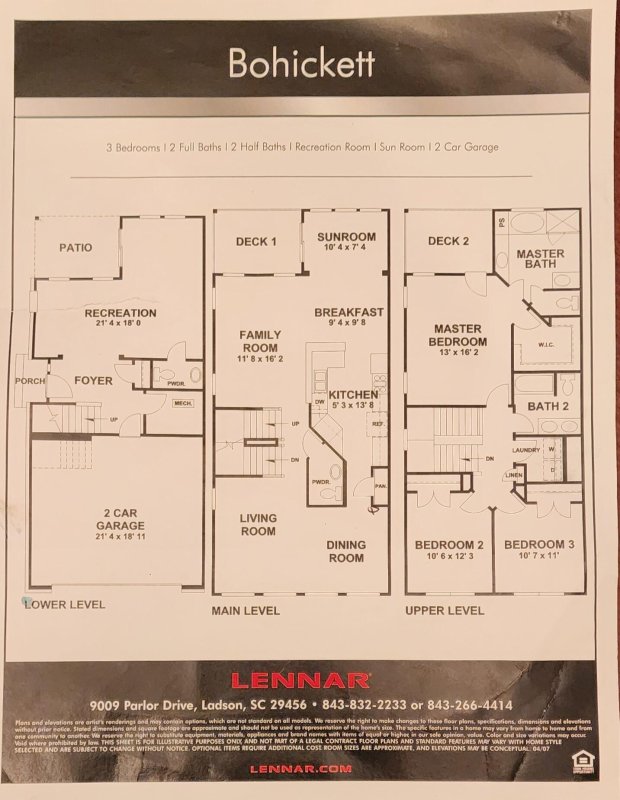
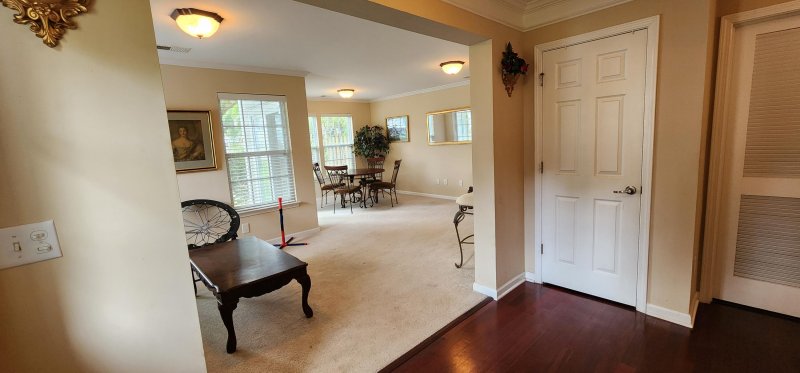

9120 Parlor Drive in Tranquil Hill Plantation, Ladson, SC
9120 Parlor Drive, Ladson, SC 29456
$299,900
$299,900
Does this home feel like a match?
Let us know — it helps us curate better suggestions for you.
Property Highlights
Bedrooms
3
Bathrooms
2
Property Details
Welcome home! This huge, three story end unit townhouse with a two car garage and one of the largest lots is located in the highly sought after Tranquil Hill Plantation and Dorchester School District 2! The first floor features a bonus room with a half bath and a patio. This would be a great room for an office, playroom, home gym, media room, or guest room! As you make your way to the second floor, you'll love the open floor plan which offers you great flexibility in use depending upon your family's needs. The kitchen has ample counter and cabinet space so everything will have a place. A second half bath is also located on the second floor. The third floor features 3 bedrooms, 2 full bathrooms, and the laundry room. The master bedroom has an ensuite with dual vanities, garden tub, separate shower, and walk-in closet. The secondary rooms are down the hall, across from the master bedroom. These two bedrooms share the other full bathroom. The second and third floor have balconies - perfect places sit back and unwind. This townhouse is one of three groups that only has one shared wall neighbor which is great for a little added privacy! As of May 2024, the roof has been replaced so you don't have to worry about roof maintenance for a while! Tranquil Hill Plantation is a part of an HOA which includes the pool, dog park, lawn maintenance, and insurance for the exterior of your home. The neighborhood is conveniently located to shopping, restaurants, medical centers, and interstates. It's also only a short drive to the Air Force Base and Boeing!
Time on Site
1 year ago
Property Type
Residential
Year Built
2008
Lot Size
5,227 SqFt
Price/Sq.Ft.
N/A
HOA Fees
Request Info from Buyer's AgentListing Information
- LocationLadson
- MLS #CHS19fce4951ec6ee258f5bd6e9e2c9ca91
- Last UpdatedNovember 19, 2024
Property Details
School Information
Additional Information
Region
Lot And Land
Agent Contacts
Community & H O A
Room Dimensions
Property Details
Exterior Features
Interior Features
Systems & Utilities
Financial Information
Additional Information
- IDX
- -80.148684
- 32.958759
- Slab
Showing & Documentation
Listing Information
- LocationLadson
- MLS #CHS19fce4951ec6ee258f5bd6e9e2c9ca91
- Last UpdatedNovember 19, 2024
