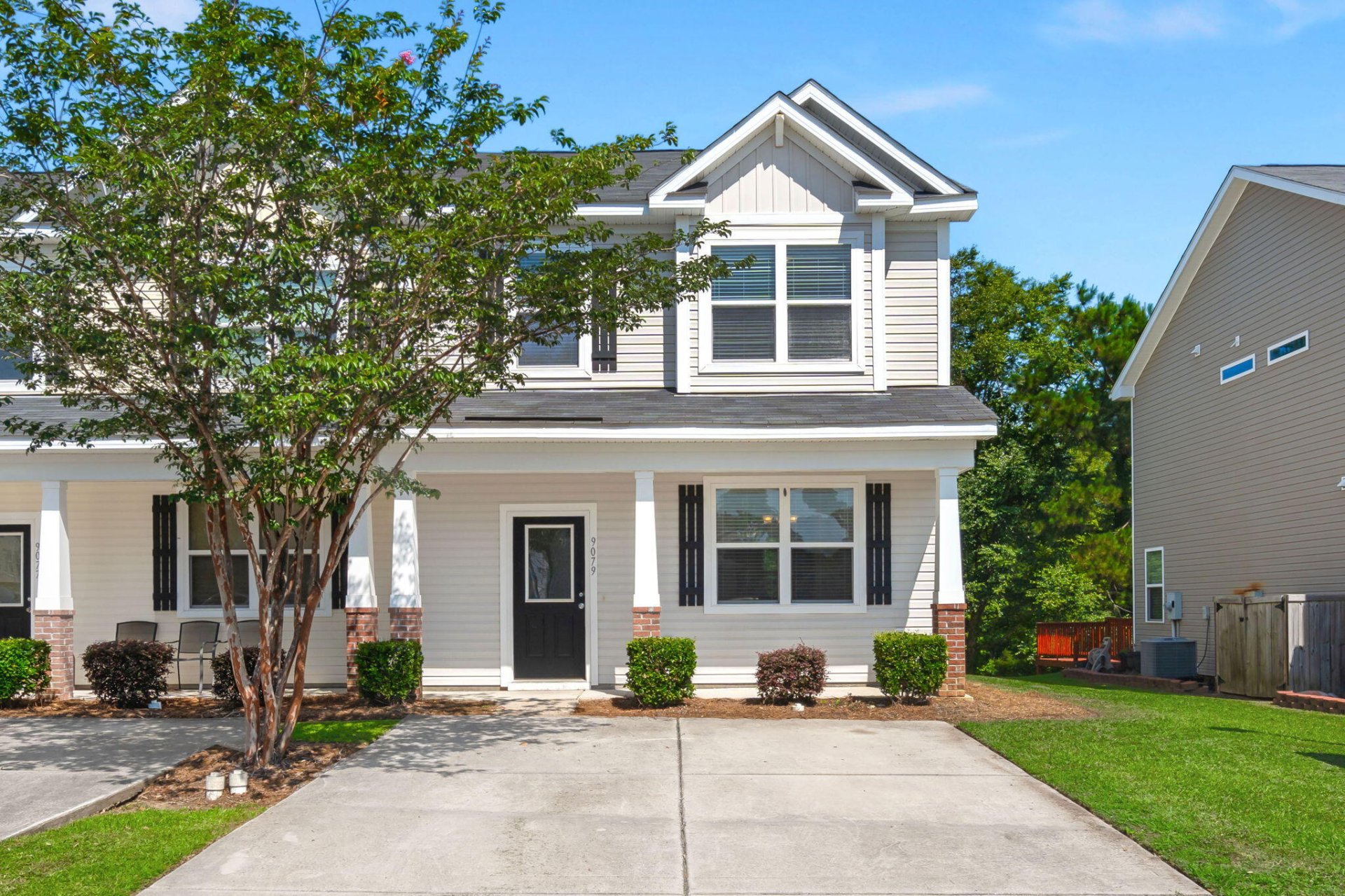
Tranquil Hill Plantation
$275k
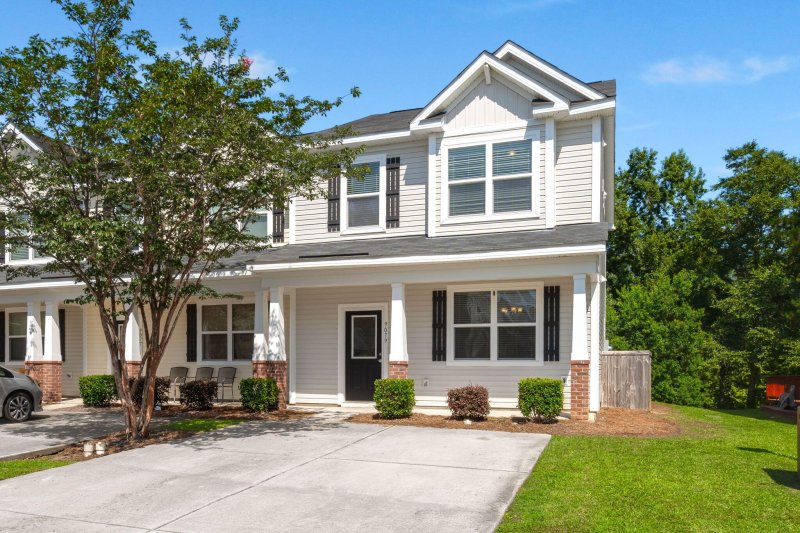
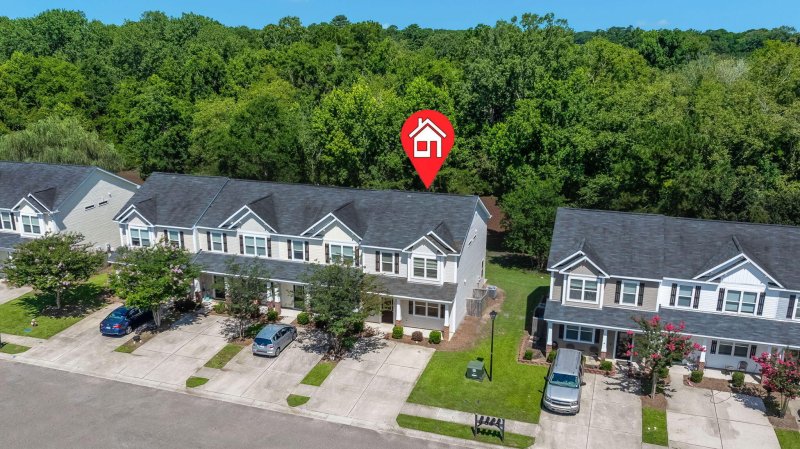
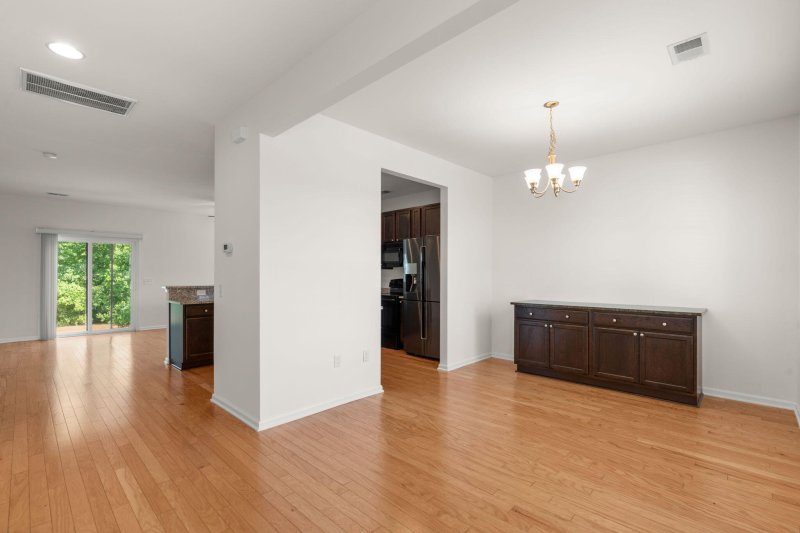
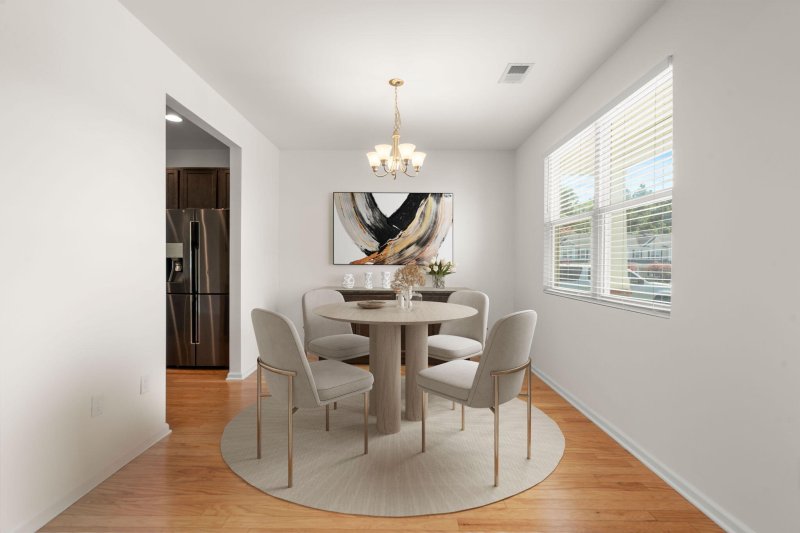
View All28 Photos

Tranquil Hill Plantation
28
$275k
Upgraded KitchenSpacious Primary SuiteLow Monthly HOA
Meticulously Maintained Townhome Backing to Woods - Low HOA!
Tranquil Hill Plantation
Upgraded KitchenSpacious Primary SuiteLow Monthly HOA
9079 Parlor Drive, Ladson, SC 29456
$275,000
$275,000
203 views
20 saves
Does this home feel like a match?
Let us know — it helps us curate better suggestions for you.
Property Highlights
Bedrooms
3
Bathrooms
2
Water Feature
Pond, Pond Site
Property Details
Upgraded KitchenSpacious Primary SuiteLow Monthly HOA
Welcome to your dream home! This meticulously maintained end-unit townhouse offers the perfect blend of modern living and natural tranquility. Freshly painted throughout, this inviting residence greets you with gleaming hardwood flooring that enhances the spacious main living area, creating an atmosphere of warmth and elegance.
Time on Site
4 months ago
Property Type
Residential
Year Built
2015
Lot Size
3,484 SqFt
Price/Sq.Ft.
N/A
HOA Fees
Request Info from Buyer's AgentProperty Details
Bedrooms:
3
Bathrooms:
2
Total Building Area:
1,530 SqFt
Property Sub-Type:
Townhouse
Stories:
2
School Information
Elementary:
Oakbrook
Middle:
Oakbrook
High:
Ft. Dorchester
School assignments may change. Contact the school district to confirm.
Additional Information
Region
0
C
1
H
2
S
Lot And Land
Lot Features
0 - .5 Acre, Wooded
Lot Size Area
0.08
Lot Size Acres
0.08
Lot Size Units
Acres
Agent Contacts
List Agent Mls Id
31443
List Office Name
Realty ONE Group Coastal
List Office Mls Id
9636
List Agent Full Name
Melissa Pugh
Community & H O A
Community Features
Lawn Maint Incl, Trash
Room Dimensions
Bathrooms Half
1
Property Details
Directions
From Dorchester Rd, Take Parlor Dr. Around 1 Mile Turn Left On Parlor Dr. Take 2nd Street At Round About And Home Will Be On The Left.
M L S Area Major
61 - N. Chas/Summerville/Ladson-Dor
Tax Map Number
1620201062
Structure Type
Townhouse
County Or Parish
Dorchester
Property Sub Type
Single Family Attached
Construction Materials
Stone Veneer, Vinyl Siding
Exterior Features
Roof
Asphalt
Other Structures
No
Parking Features
Off Street
Patio And Porch Features
Patio, Front Porch
Interior Features
Cooling
Central Air
Heating
Central
Flooring
Carpet, Ceramic Tile, Wood
Room Type
Family, Separate Dining
Interior Features
Ceiling - Cathedral/Vaulted, Ceiling - Smooth, Walk-In Closet(s), Family, Separate Dining
Systems & Utilities
Sewer
Public Sewer
Utilities
Dominion Energy, Summerville CPW
Water Source
Public
Financial Information
Listing Terms
Any, Cash, Conventional, FHA, VA Loan
Additional Information
Stories
2
Garage Y N
false
Carport Y N
false
Cooling Y N
true
Feed Types
- IDX
Heating Y N
true
Listing Id
25017666
Mls Status
Active
Listing Key
a55497f4eefcb76fc76584c33d12717c
Coordinates
- -80.148971
- 32.96101
Fireplace Y N
false
Carport Spaces
0
Covered Spaces
0
Entry Location
Ground Level
Standard Status
Active
Source System Key
20250626004801474833000000
Building Area Units
Square Feet
Foundation Details
- Slab
New Construction Y N
false
Property Attached Y N
true
Showing & Documentation
Internet Address Display Y N
true
Internet Consumer Comment Y N
true
Internet Automated Valuation Display Y N
true
