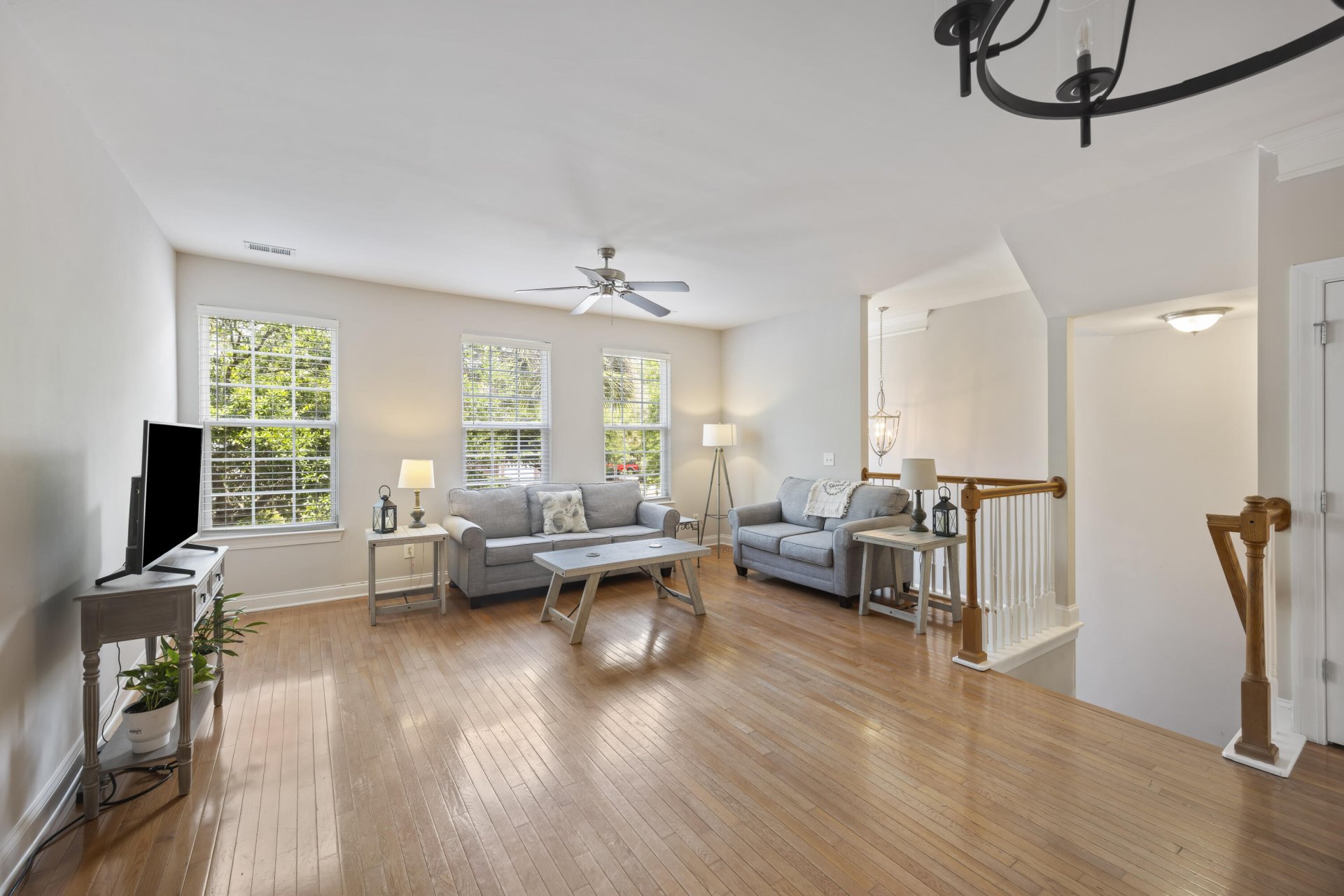
Tranquil Hill Plantation
$325k
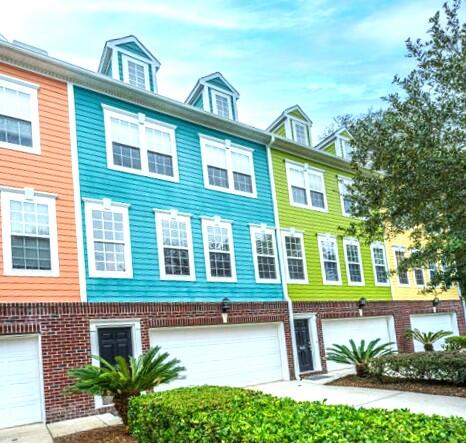
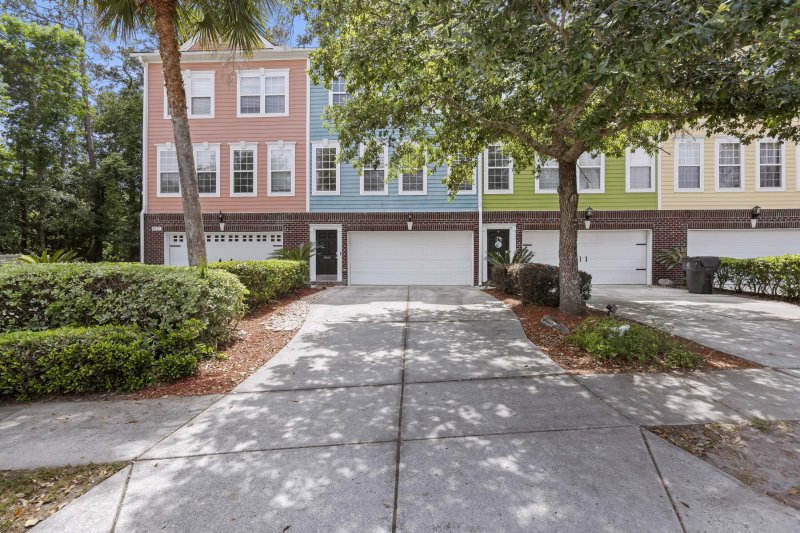
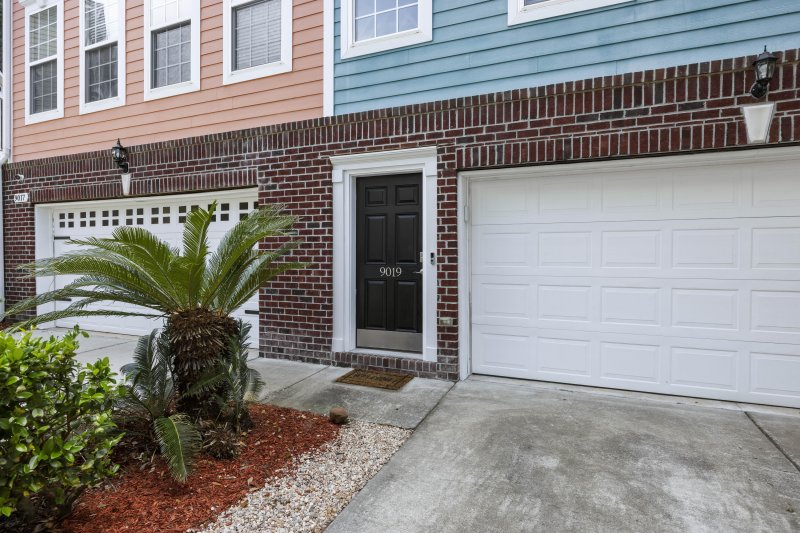
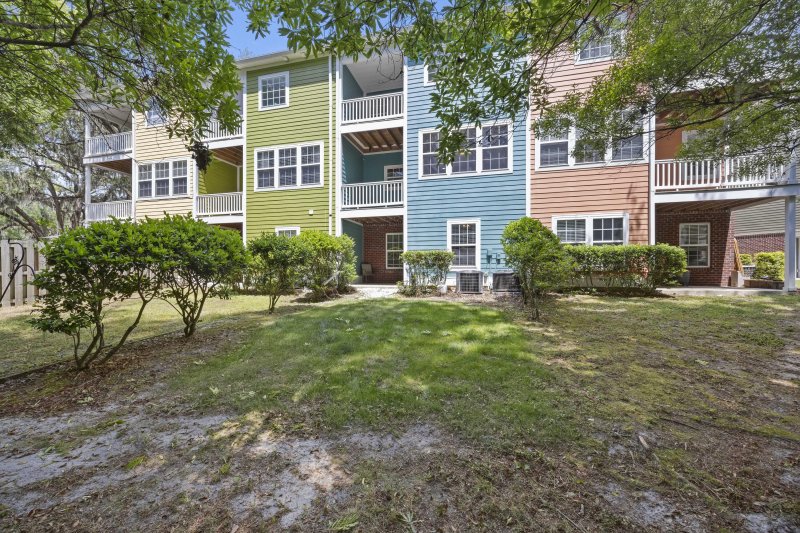
View All39 Photos

Tranquil Hill Plantation
39
$325k
Move-In ReadyPrivate PorchesCommunity Pool
Move-In Ready Southern Style Townhome in Ladson - Private Porches
Tranquil Hill Plantation
Move-In ReadyPrivate PorchesCommunity Pool
9019 Parlor Drive, Ladson, SC 29456
$324,900
$324,900
208 views
21 saves
Does this home feel like a match?
Let us know — it helps us curate better suggestions for you.
Property Highlights
Bedrooms
4
Bathrooms
3
Property Details
Move-In ReadyPrivate PorchesCommunity Pool
Welcome to 9019 Parlor Drive located in Beautiful Tranquil Hill Plantation! Must see - THIS MOVE IN READY! 3 Story - 4 Bedroom, 3.
Time on Site
6 months ago
Property Type
Residential
Year Built
2006
Lot Size
2,178 SqFt
Price/Sq.Ft.
N/A
HOA Fees
Request Info from Buyer's AgentProperty Details
Bedrooms:
4
Bathrooms:
3
Total Building Area:
2,617 SqFt
Property Sub-Type:
Townhouse
Garage:
Yes
School Information
Elementary:
Oakbrook
Middle:
Oakbrook
High:
Ft. Dorchester
School assignments may change. Contact the school district to confirm.
Additional Information
Region
0
C
1
H
2
S
Lot And Land
Lot Features
0 - .5 Acre
Lot Size Area
0.05
Lot Size Acres
0.05
Lot Size Units
Acres
Agent Contacts
List Agent Mls Id
33854
List Office Name
AgentOwned Realty
List Office Mls Id
7404
List Agent Full Name
Joe Brown
Community & H O A
Community Features
Dog Park, Pool
Room Dimensions
Bathrooms Half
1
Room Master Bedroom Level
Upper
Property Details
Directions
From Dorchester Road Turn On Parlor Road By The Walmart Than Turn Left On Parlor Drive , Look For Tranquil Hill Round-a-bout, Take Second Exit On Parlor Drive.
M L S Area Major
61 - N. Chas/Summerville/Ladson-Dor
Tax Map Number
1620201033
Structure Type
Townhouse
County Or Parish
Dorchester
Property Sub Type
Single Family Attached
Construction Materials
Brick Veneer, Cement Siding
Exterior Features
Roof
Asphalt
Other Structures
No
Parking Features
2 Car Garage, Attached, Garage Door Opener
Exterior Features
Balcony, Rain Gutters
Patio And Porch Features
Patio
Interior Features
Cooling
Central Air
Heating
Forced Air
Flooring
Carpet, Ceramic Tile, Wood
Room Type
Breakfast Room, Foyer, Living/Dining Combo, Mother-In-Law Suite, Pantry
Window Features
Window Treatments - Some
Laundry Features
Electric Dryer Hookup, Washer Hookup
Interior Features
Ceiling - Smooth, High Ceilings, Garden Tub/Shower, Kitchen Island, Walk-In Closet(s), Entrance Foyer, Living/Dining Combo, In-Law Floorplan, Pantry
Systems & Utilities
Sewer
Public Sewer
Utilities
Dominion Energy, Dorchester Cnty Water and Sewer Dept
Water Source
Public
Financial Information
Listing Terms
Cash, Conventional, FHA, VA Loan
Additional Information
Stories
3
Garage Y N
true
Carport Y N
false
Cooling Y N
true
Feed Types
- IDX
Heating Y N
true
Listing Id
25013180
Mls Status
Active
Listing Key
a4c56d12ed72e8b2627cb3d4092f2918
Coordinates
- -80.149704
- 32.958589
Fireplace Y N
false
Parking Total
2
Carport Spaces
0
Covered Spaces
2
Standard Status
Active
Source System Key
20250506213949077872000000
Attached Garage Y N
true
Building Area Units
Square Feet
Foundation Details
- Slab
New Construction Y N
false
Property Attached Y N
true
Originating System Name
CHS Regional MLS
Showing & Documentation
Internet Address Display Y N
true
Internet Consumer Comment Y N
true
Internet Automated Valuation Display Y N
true
