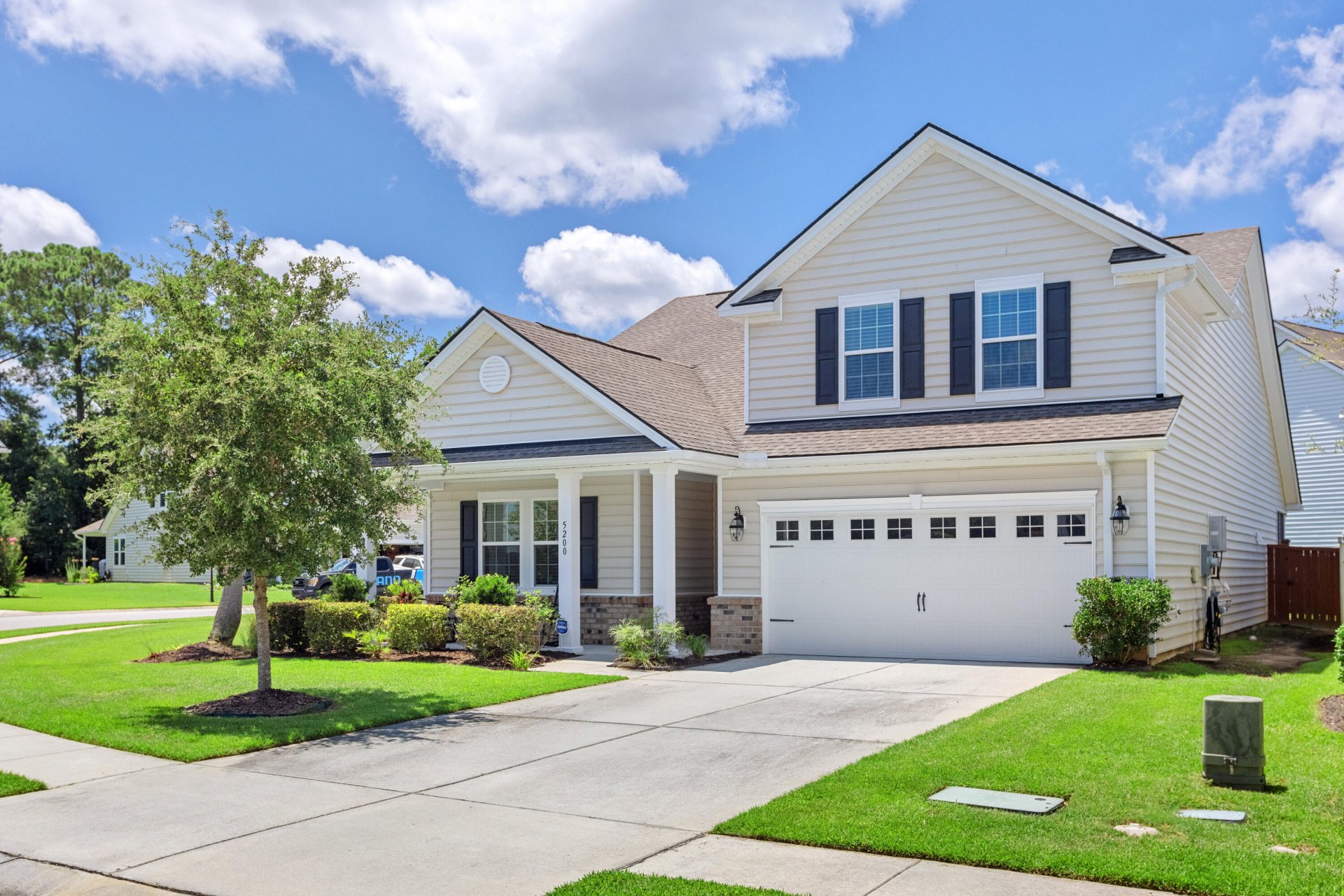
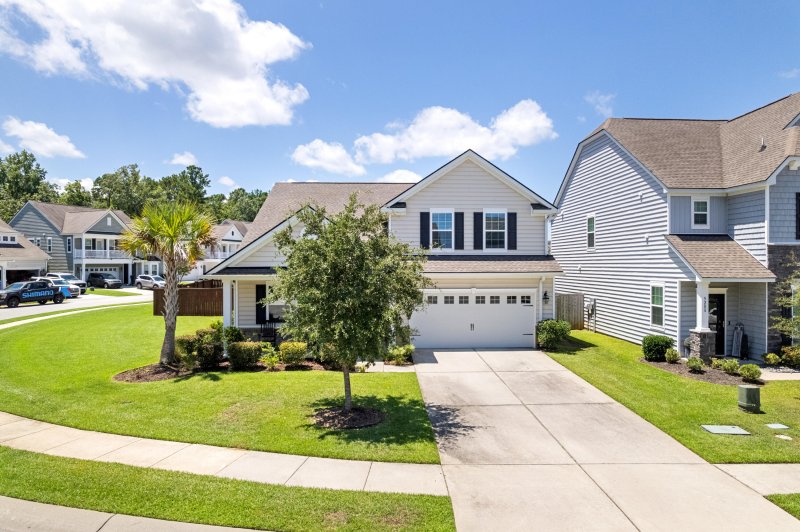
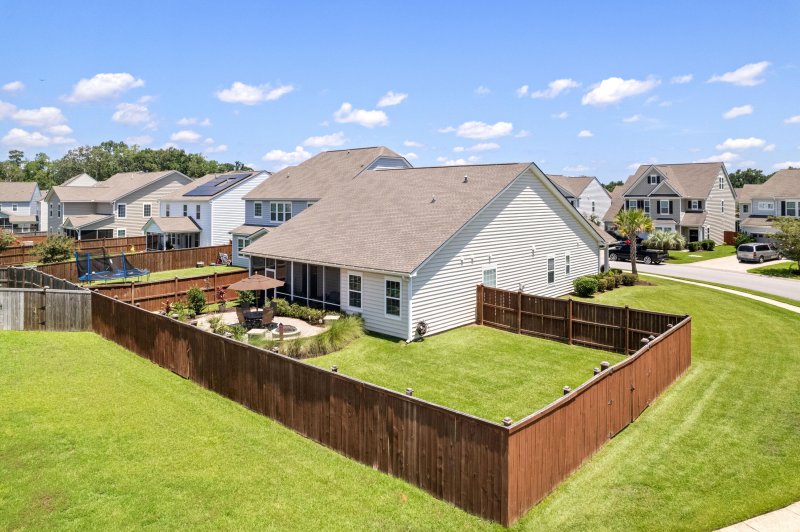
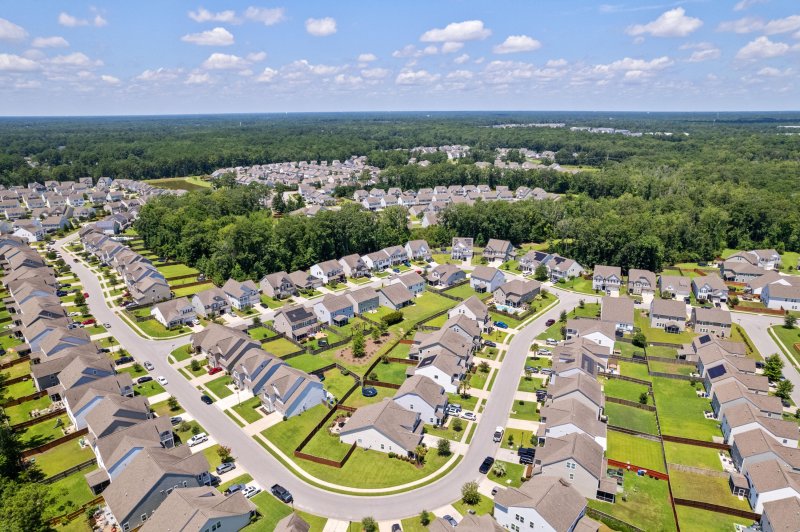
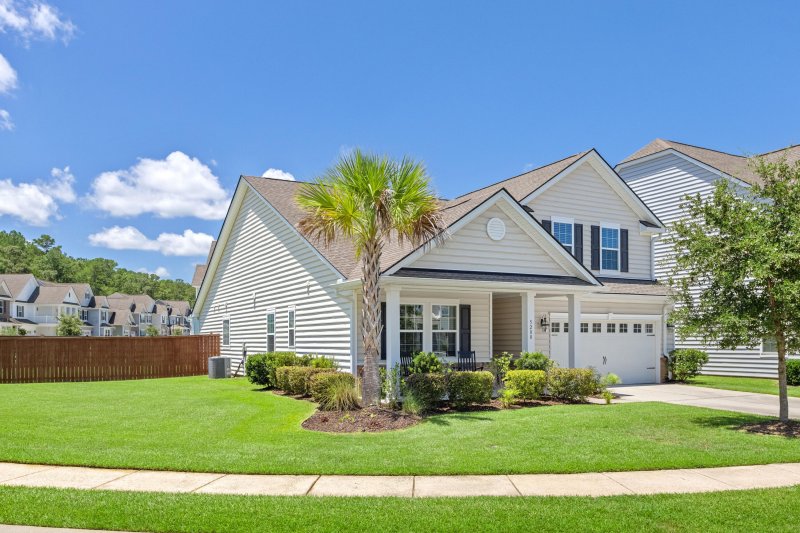
Coosaw Preserve
1/34
$434k
Coosaw Preserve
$434k
5200 Preserve Boulevard in Coosaw Preserve, Ladson, SC
5200 Preserve Boulevard, Ladson, SC 29456
$434,000
$434,000
202 views
20 saves
Does this home feel like a match?
Let us know — it helps us curate better suggestions for you.
Property Highlights
Bedrooms
4
Bathrooms
3
Property Details
This ranch style home has the second floor guest suite addition. The home has a great open feel with vaulted ceilings in the living space and a great flowing kitchen. The kitchen has a built in desk next to the breakfast area, and formal dining room is close by.
Time on Site
4 months ago
Property Type
Residential
Year Built
2019
Lot Size
9,583 SqFt
Price/Sq.Ft.
N/A
HOA Fees
Request Info from Buyer's AgentProperty Details
Bedrooms:
4
Bathrooms:
3
Total Building Area:
2,132 SqFt
Property Sub-Type:
SingleFamilyResidence
Garage:
Yes
Stories:
2
School Information
Elementary:
Joseph Pye
Middle:
Oakbrook
High:
Ft. Dorchester
School assignments may change. Contact the school district to confirm.
Loading map...
Additional Information
Lot And Land
Lot Features
0 - .5 Acre
Lot Size Area
0.22
Lot Size Acres
0.22
Lot Size Units
Acres
Agent Contacts
List Agent Mls Id
26580
List Office Name
Front Door Realty
List Office Mls Id
9453
List Agent Full Name
Rex Strecker
Community & H O A
Community Features
Pool, Trash, Walk/Jog Trails
Room Dimensions
Bathrooms Half
0
Property Details
Directions
From Palmetto Commerce Turn On Patriot Blvd Then Turn At The Entrance Of Coosaw Preserve On Preserve Blvd. Continue Straight Back And The Home Is On The Left.
M L S Area Major
61 - N. Chas/Summerville/Ladson-Dor
Tax Map Number
1630202395
County Or Parish
Dorchester
Property Sub Type
Single Family Detached
Architectural Style
Ranch
Construction Materials
Brick Veneer, Vinyl Siding
Exterior Features
Roof
Architectural
Fencing
Partial
Other Structures
No
Parking Features
2 Car Garage
Interior Features
Cooling
Central Air
Heating
Natural Gas
Flooring
Carpet, Ceramic Tile, Laminate
Room Type
Eat-In-Kitchen, Laundry
Laundry Features
Washer Hookup, Laundry Room
Interior Features
Ceiling - Smooth, High Ceilings, Walk-In Closet(s), Eat-in Kitchen
Systems & Utilities
Sewer
Public Sewer
Utilities
Dorchester Cnty Water and Sewer Dept
Water Source
Public
Financial Information
Listing Terms
Cash, Conventional, FHA, VA Loan
Additional Information
Stories
2
Garage Y N
true
Carport Y N
false
Cooling Y N
true
Feed Types
- IDX
Heating Y N
true
Listing Id
25020672
Mls Status
Active
Listing Key
032277b3d9586cab92a1cf9f4235fa10
Coordinates
- -80.106368
- 32.946495
Fireplace Y N
true
Parking Total
2
Carport Spaces
0
Covered Spaces
2
Entry Location
Ground Level
Co List Agent Key
3a5316d318986e2ba4a4f0621801668d
Home Warranty Y N
true
Standard Status
Active
Co List Office Key
9f474c57461a3025fd892a8fefe0ac40
Source System Key
20250728142022629972000000
Co List Agent Mls Id
39834
Co List Office Name
Front Door Realty
Building Area Units
Square Feet
Co List Office Mls Id
9453
Foundation Details
- Slab
New Construction Y N
false
Property Attached Y N
false
Co List Agent Full Name
Jacob Jerger
Originating System Name
CHS Regional MLS
Special Listing Conditions
10 Yr Warranty
Co List Agent Preferred Phone
843-822-4933
Showing & Documentation
Internet Address Display Y N
true
Internet Consumer Comment Y N
true
Internet Automated Valuation Display Y N
true
