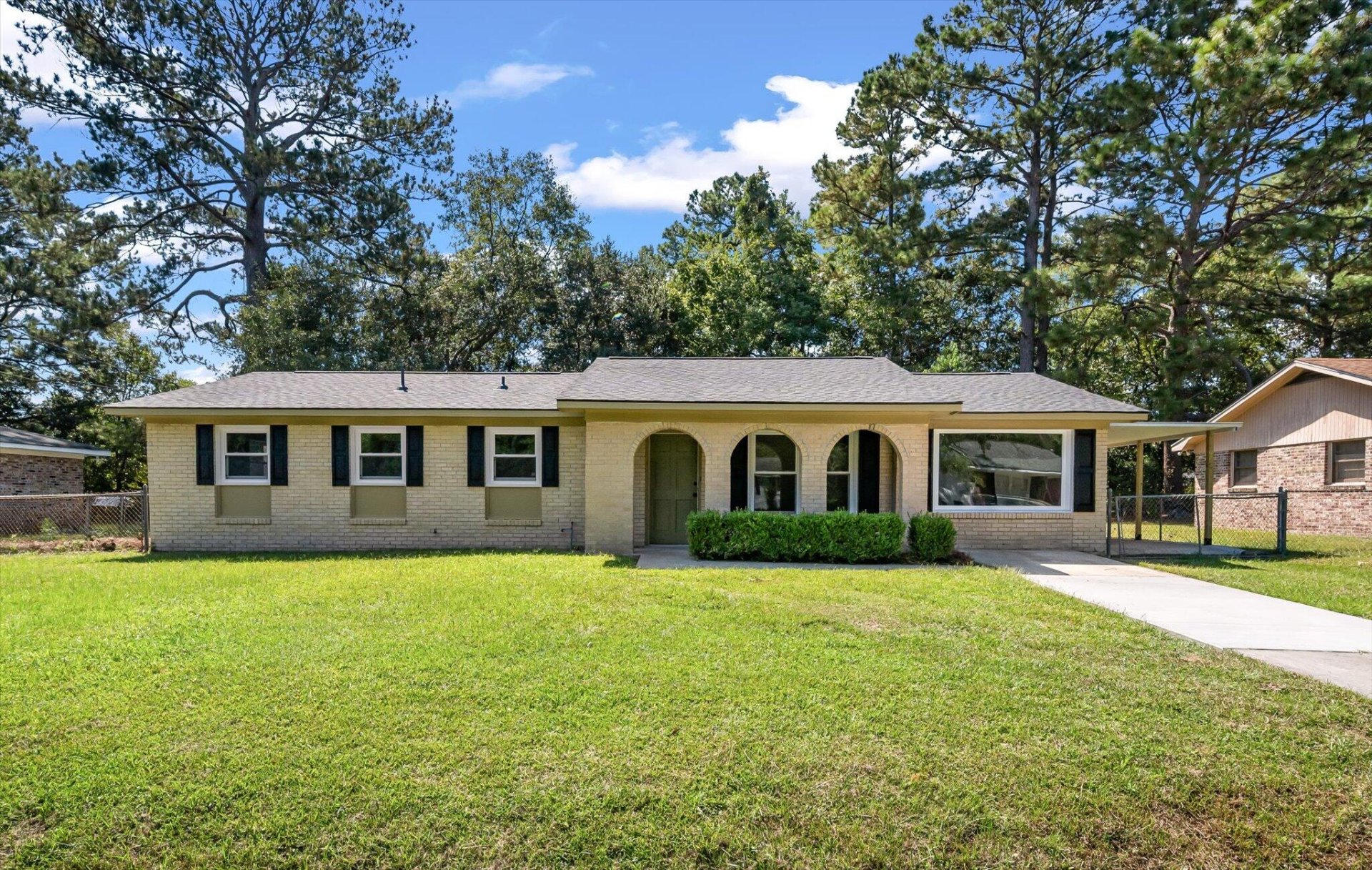
Woodside Manor
$310k
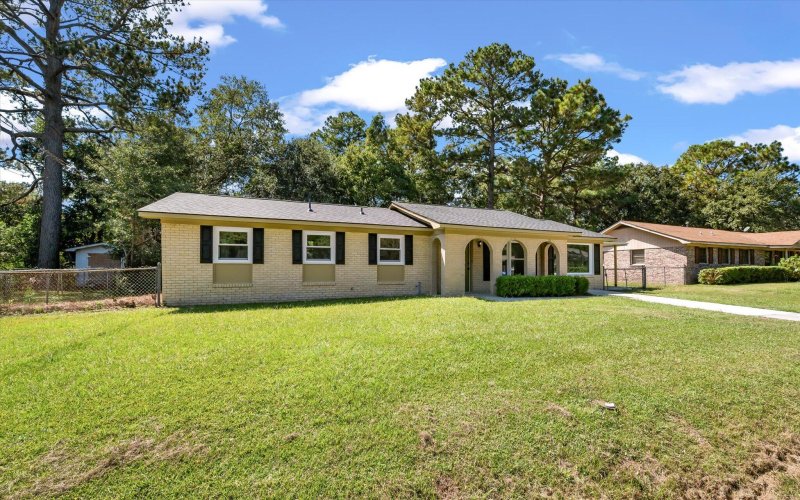
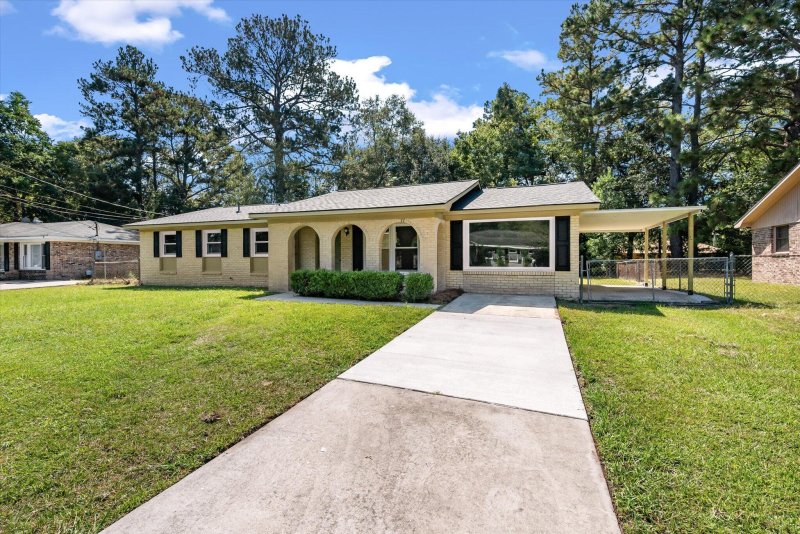
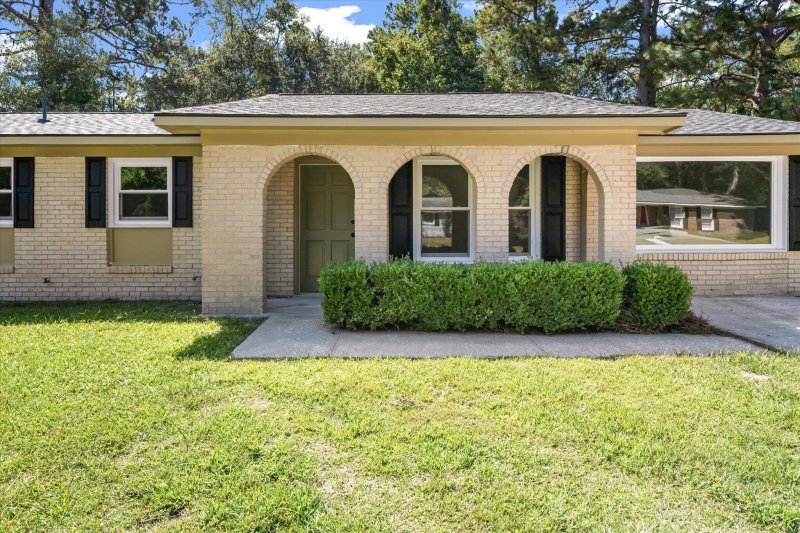
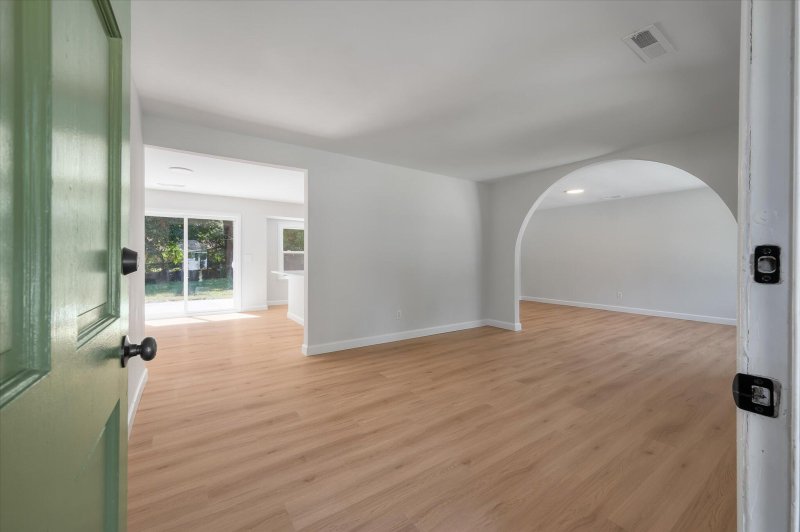
View All23 Photos

Woodside Manor
23
$310k
4449 Garwood Drive in Woodside Manor, Ladson, SC
4449 Garwood Drive, Ladson, SC 29456
$310,000
$310,000
204 views
20 saves
Does this home feel like a match?
Let us know — it helps us curate better suggestions for you.
Property Highlights
Bedrooms
4
Bathrooms
2
Property Details
Fully renovated ranch home offering four bedrooms and two full baths, designed with both comfort and style in mind. The open-concept kitchen flows seamlessly into a separate dining area and additional living spaces, creating the perfect setting for larger families and those who enjoy hosting gatherings. A generous backyard provides plenty of room for barbecues and weekend get-togethers, making this home an ideal blend of indoor and outdoor living.
Time on Site
1 month ago
Property Type
Residential
Year Built
1971
Lot Size
9,583 SqFt
Price/Sq.Ft.
N/A
HOA Fees
Request Info from Buyer's AgentProperty Details
Bedrooms:
4
Bathrooms:
2
Total Building Area:
1,504 SqFt
Property Sub-Type:
SingleFamilyResidence
Stories:
1
School Information
Elementary:
Ladson
Middle:
Deer Park
High:
Stall
School assignments may change. Contact the school district to confirm.
Additional Information
Region
0
C
1
H
2
S
Lot And Land
Lot Features
0 - .5 Acre
Lot Size Area
0.22
Lot Size Acres
0.22
Lot Size Units
Acres
Agent Contacts
List Agent Mls Id
23450
List Office Name
Carolina One Real Estate
List Office Mls Id
1279
List Agent Full Name
Alex Jiang
Community & H O A
Community Features
Trash
Room Dimensions
Room Master Bedroom Level
Lower
Property Details
Directions
From Hwy 78 Turn Into Woodside Manor (midview Dr.) Then Turn Left Onto Garwood Dr.
M L S Area Major
32 - N.Charleston, Summerville, Ladson, Outside I-526
Tax Map Number
3880600116
County Or Parish
Charleston
Property Sub Type
Single Family Detached
Architectural Style
Ranch
Construction Materials
Brick
Exterior Features
Roof
Architectural
Fencing
Chain Link
Other Structures
No
Parking Features
1 Car Carport, Off Street
Patio And Porch Features
Patio, Front Porch
Interior Features
Cooling
Central Air
Heating
Central, Heat Pump
Flooring
Luxury Vinyl
Room Type
Bonus, Eat-In-Kitchen, Family, Formal Living, Living/Dining Combo, Pantry, Separate Dining, Utility
Laundry Features
Washer Hookup
Interior Features
Ceiling - Smooth, Kitchen Island, Ceiling Fan(s), Bonus, Eat-in Kitchen, Family, Formal Living, Living/Dining Combo, Pantry, Separate Dining, Utility
Systems & Utilities
Sewer
Public Sewer
Utilities
Charleston Water Service, Dominion Energy
Water Source
Public
Financial Information
Listing Terms
Cash, Conventional, FHA, VA Loan
Additional Information
Stories
1
Garage Y N
false
Carport Y N
true
Cooling Y N
true
Feed Types
- IDX
Heating Y N
true
Listing Id
25026480
Mls Status
Active
Listing Key
eecb80a4a1fc45383c6b54c3ae08a590
Coordinates
- -80.128247
- 33.002127
Fireplace Y N
false
Parking Total
1
Carport Spaces
1
Covered Spaces
1
Entry Location
Ground Level
Standard Status
Active
Source System Key
20250930053505971699000000
Building Area Units
Square Feet
Foundation Details
- Slab
New Construction Y N
false
Property Attached Y N
false
Originating System Name
CHS Regional MLS
Showing & Documentation
Internet Address Display Y N
true
Internet Consumer Comment Y N
true
Internet Automated Valuation Display Y N
true
