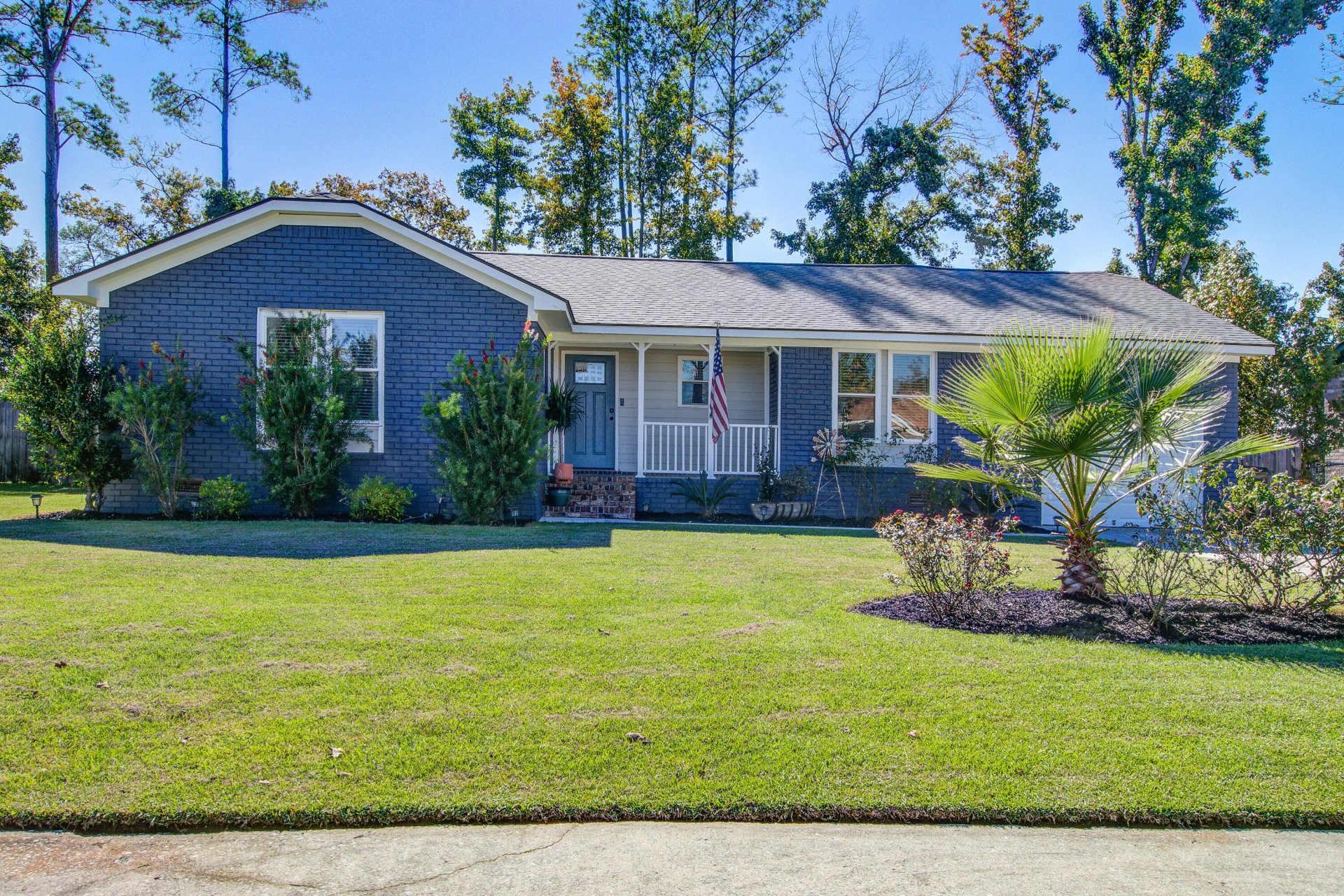
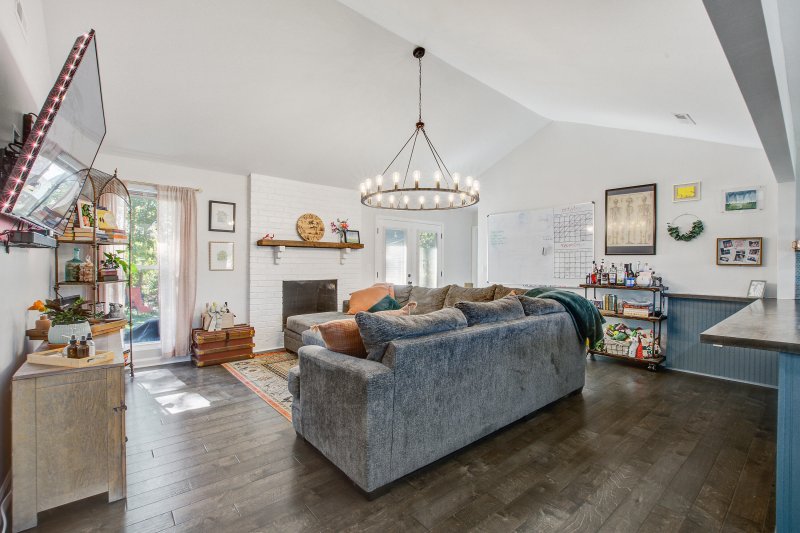
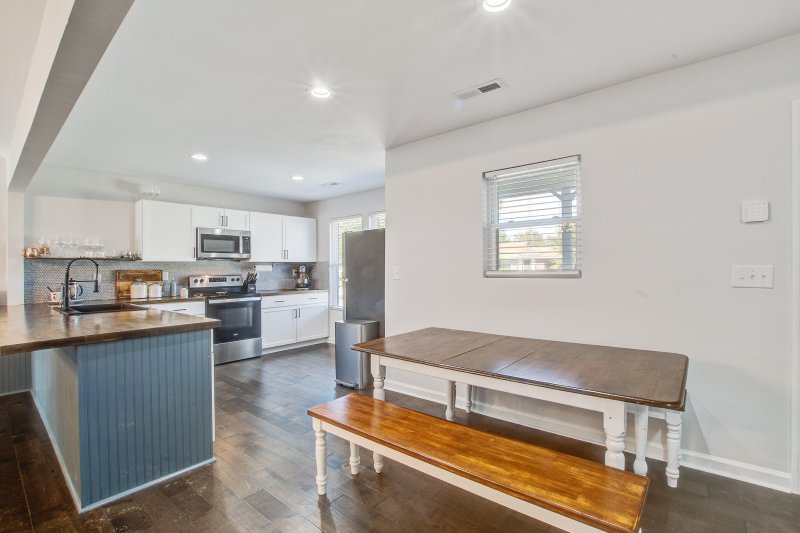
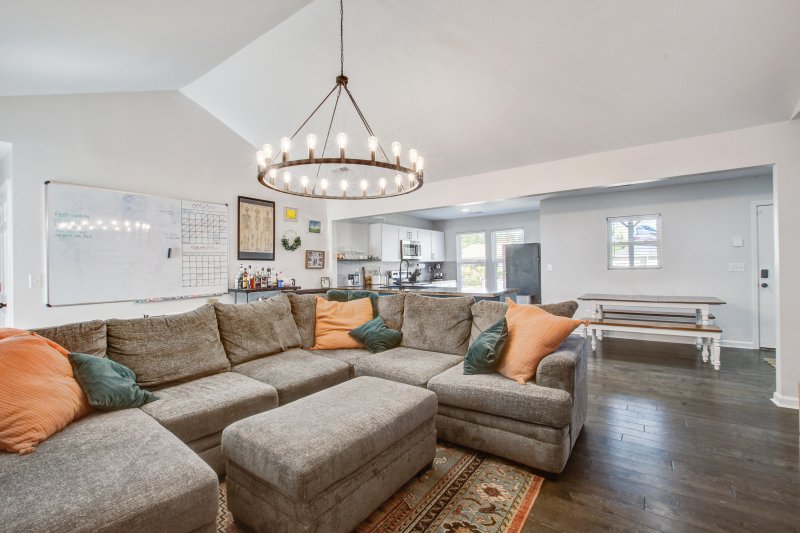
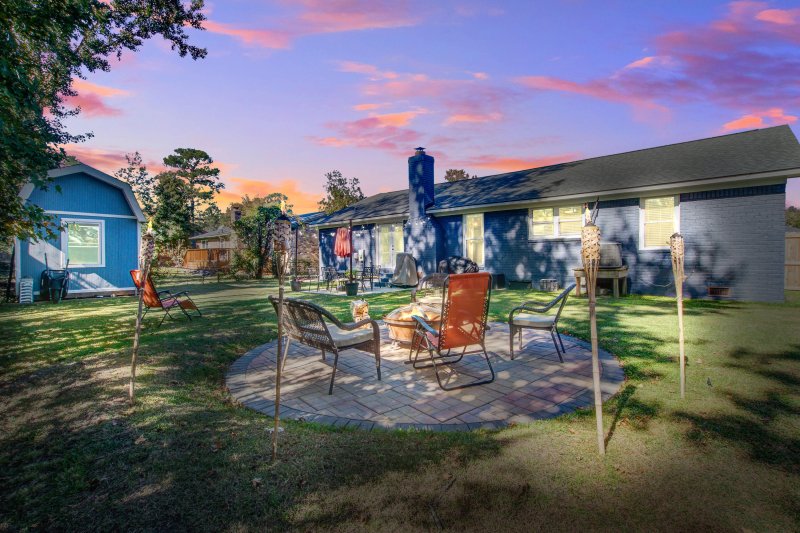

142 Ponderosa Drive in Tall Pines, Ladson, SC
142 Ponderosa Drive, Ladson, SC 29456
$349,900
$349,900
Does this home feel like a match?
Let us know — it helps us curate better suggestions for you.
Property Highlights
Bedrooms
3
Bathrooms
2
Property Details
Welcome to this thoughtfully renovated 3-bedroom, 2-bath brick ranch on a spacious .24-acre lot in one of Ladson's established neighborhoods. This move-in-ready home offers a perfect mix of comfort, style, and functionality.Inside, vaulted ceilings and engineered hardwood floors create an open and inviting atmosphere. The kitchen is the centerpiece of the home, featuring white shaker cabinets, stainless steel appliances, butcher block counters, and a charming penny round backsplash that adds a touch of character.The primary suite includes a walk-in closet, dual vanity, and a beautifully tiled shower. Two additional bedrooms and a second full bath provide flexible space for family, guests, or a home office. A finished room over the garage offers even more versatility for amedia room, gym, or workspace.
Time on Site
3 weeks ago
Property Type
Residential
Year Built
1976
Lot Size
10,454 SqFt
Price/Sq.Ft.
N/A
HOA Fees
Request Info from Buyer's AgentProperty Details
School Information
Additional Information
Region
Lot And Land
Agent Contacts
Community & H O A
Room Dimensions
Property Details
Exterior Features
Interior Features
Systems & Utilities
Financial Information
Additional Information
- IDX
- -80.111138
- 33.01267
- Crawl Space
