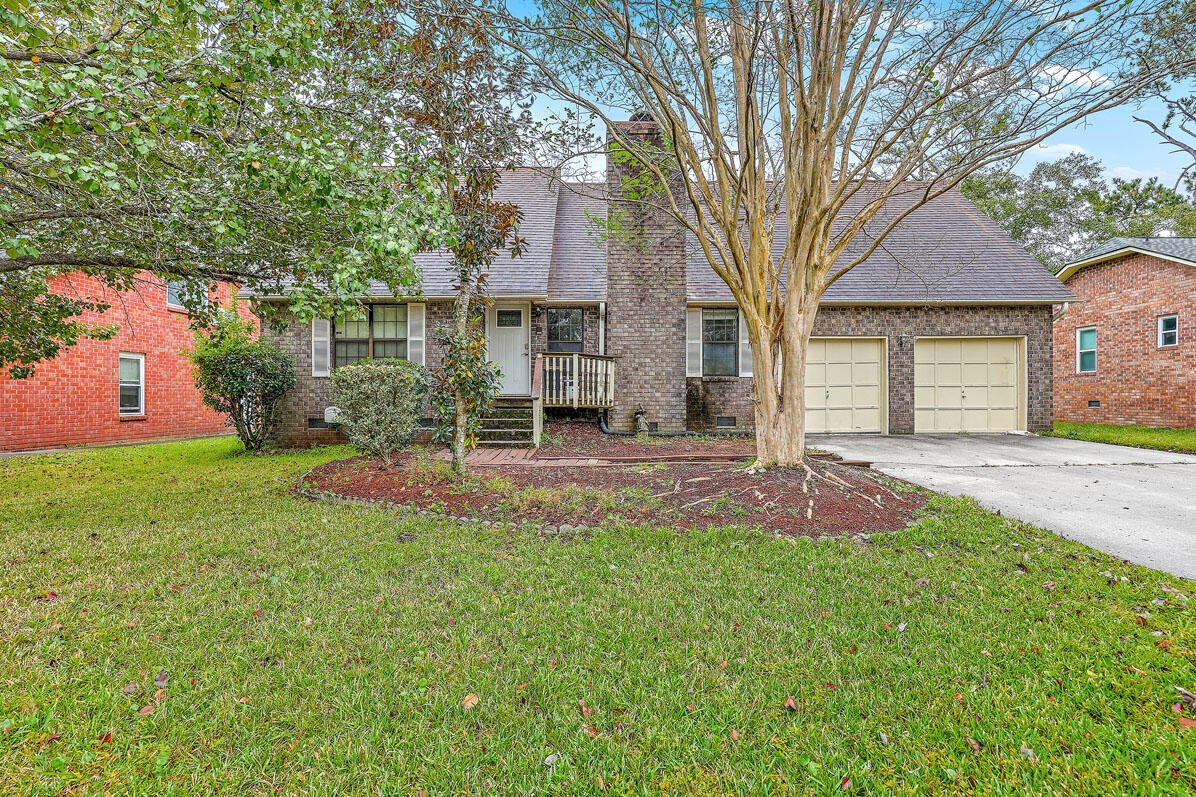
Tall Pines
$275k
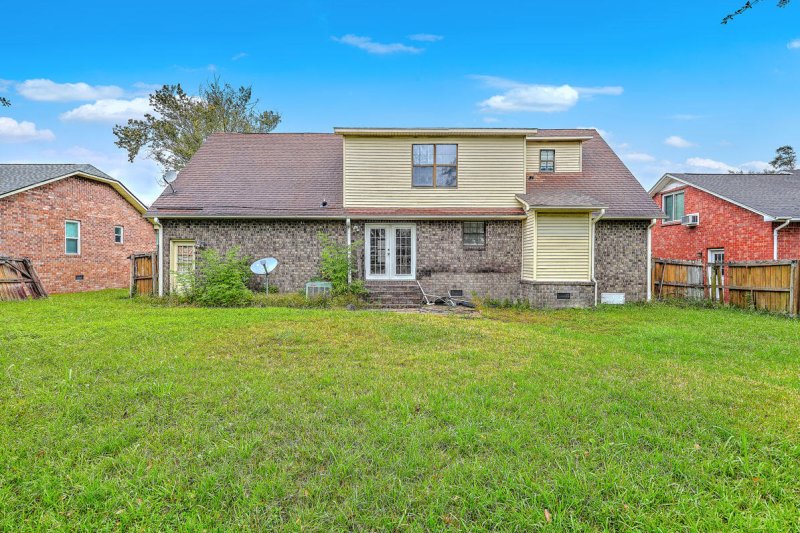
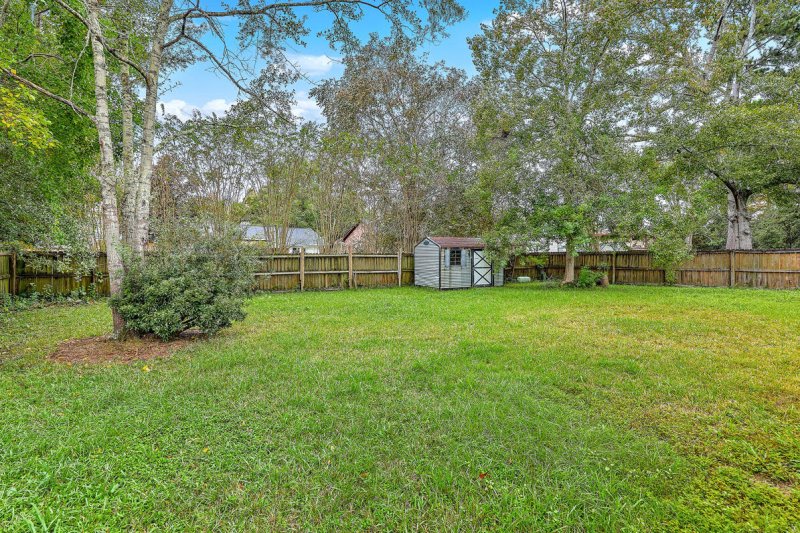
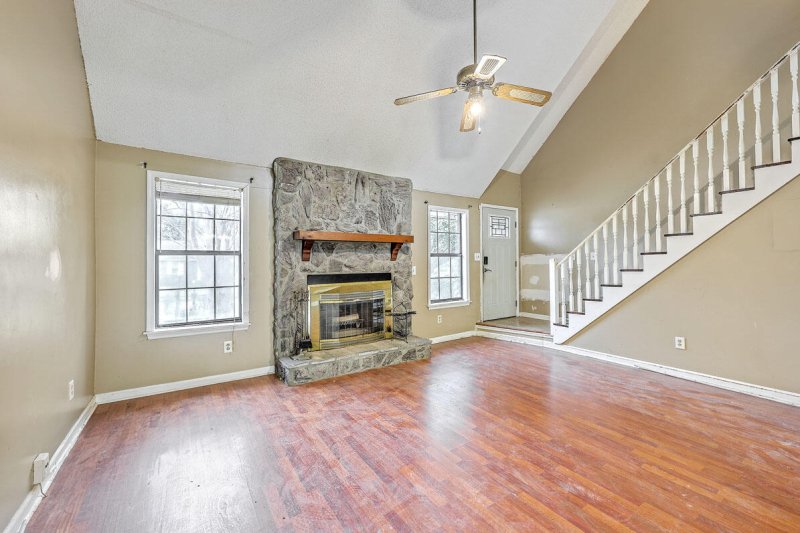
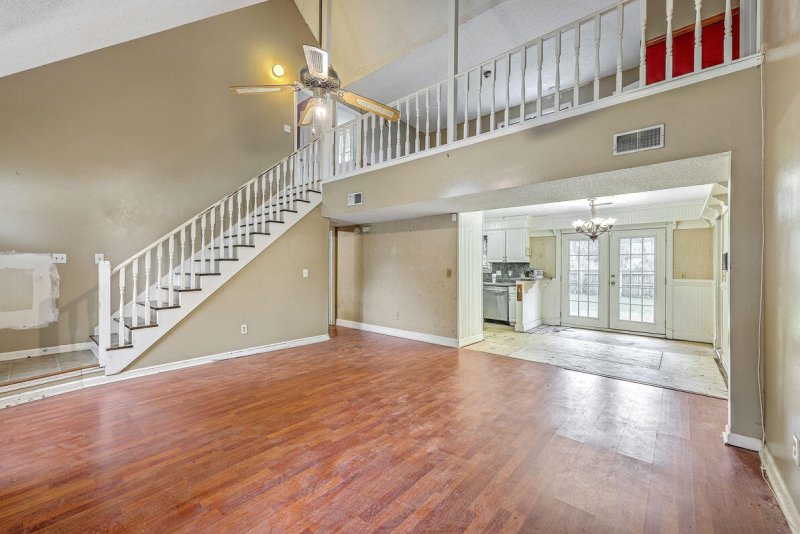
View All19 Photos

Tall Pines
19
$275k
1303 Sand Pine Road in Tall Pines, Ladson, SC
1303 Sand Pine Road, Ladson, SC 29456
$275,000
$275,000
209 views
21 saves
Does this home feel like a match?
Let us know — it helps us curate better suggestions for you.
Property Highlights
Bedrooms
3
Bathrooms
2
Property Details
AS-IS 3 bedroom, 2 bath, 2-story home for sale in Ladson. 1303 Sand Pine Road offers large rooms, a practical floor plan, and a big, grassy yard. A two-story great room with a stone fireplace anchors the first floor living space.
Time on Site
3 weeks ago
Property Type
Residential
Year Built
1987
Lot Size
9,583 SqFt
Price/Sq.Ft.
N/A
HOA Fees
Request Info from Buyer's AgentProperty Details
Bedrooms:
3
Bathrooms:
2
Total Building Area:
1,890 SqFt
Property Sub-Type:
SingleFamilyResidence
Garage:
Yes
Stories:
2
School Information
Elementary:
Sangaree
Middle:
College Park
High:
Stratford
School assignments may change. Contact the school district to confirm.
Additional Information
Region
0
C
1
H
2
S
Lot And Land
Lot Features
Interior Lot, Level
Lot Size Area
0.22
Lot Size Acres
0.22
Lot Size Units
Acres
Agent Contacts
List Agent Mls Id
6207
List Office Name
Disher Hamrick & Myers Res Inc
List Office Mls Id
1453
List Agent Full Name
Doug Berlinsky
Room Dimensions
Bathrooms Half
0
Room Master Bedroom Level
Lower
Property Details
Directions
From College Park Road Heading Towards Goose Creek, Turn Right On The Frontage Road, Turn Left Into Tall Pines, Turn Right On Sand Pine. House Will Be On The Right.
M L S Area Major
74 - Summerville, Ladson, Berkeley Cty
Tax Map Number
2331407039
County Or Parish
Berkeley
Property Sub Type
Single Family Detached
Architectural Style
Traditional
Construction Materials
Brick Veneer
Exterior Features
Roof
Asphalt
Fencing
Rear Only, Wood
Other Structures
No
Parking Features
2 Car Garage, Attached
Interior Features
Cooling
Central Air
Heating
Central, Electric
Room Type
Laundry, Loft, Separate Dining
Laundry Features
Electric Dryer Hookup, Washer Hookup, Laundry Room
Interior Features
Ceiling - Blown, Ceiling - Cathedral/Vaulted, Walk-In Closet(s), Loft, Separate Dining
Systems & Utilities
Sewer
Public Sewer
Utilities
Berkeley Elect Co-Op
Water Source
Public
Financial Information
Listing Terms
Cash, Conventional
Additional Information
Stories
2
Garage Y N
true
Carport Y N
false
Cooling Y N
true
Feed Types
- IDX
Heating Y N
true
Listing Id
25029163
Mls Status
Active
Listing Key
87575d4cbf51b4d8d900ca5e5b54277c
Coordinates
- -80.113614
- 33.015321
Fireplace Y N
true
Parking Total
2
Carport Spaces
0
Covered Spaces
2
Standard Status
Active
Fireplaces Total
1
Source System Key
20251014191751378278000000
Attached Garage Y N
true
Building Area Units
Square Feet
Foundation Details
- Crawl Space
Lot Size Dimensions
71 X 130 X 73 X 146
New Construction Y N
false
Property Attached Y N
false
Originating System Name
CHS Regional MLS
Showing & Documentation
Internet Address Display Y N
true
Internet Consumer Comment Y N
true
Internet Automated Valuation Display Y N
true
