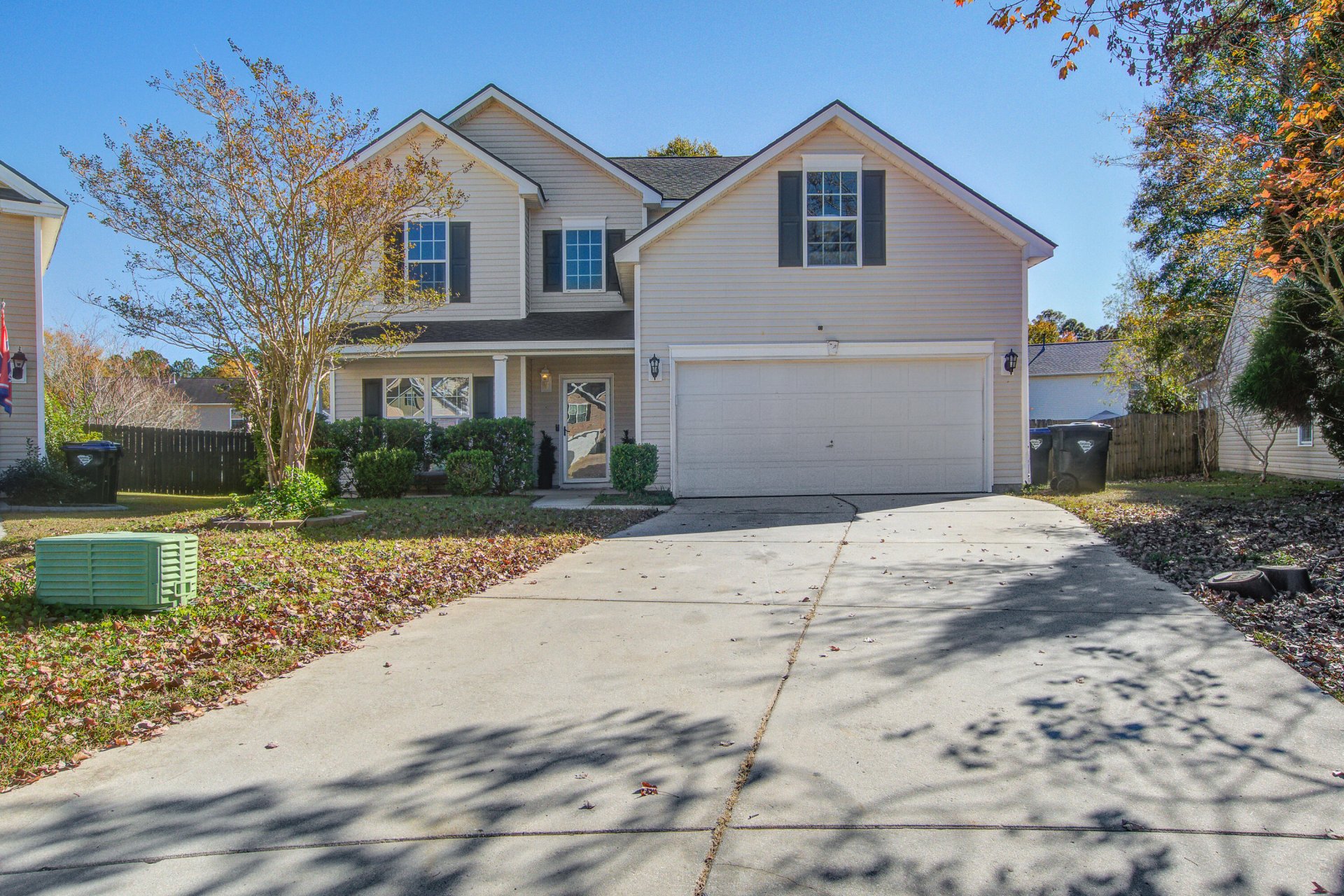
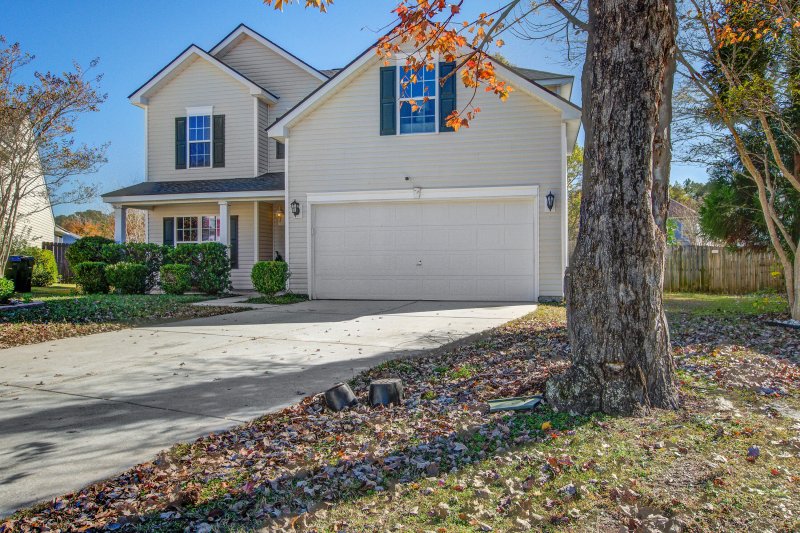
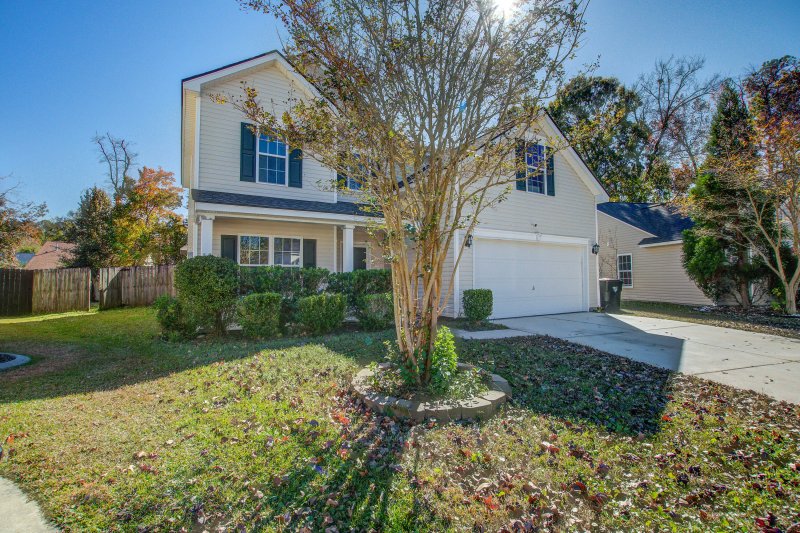
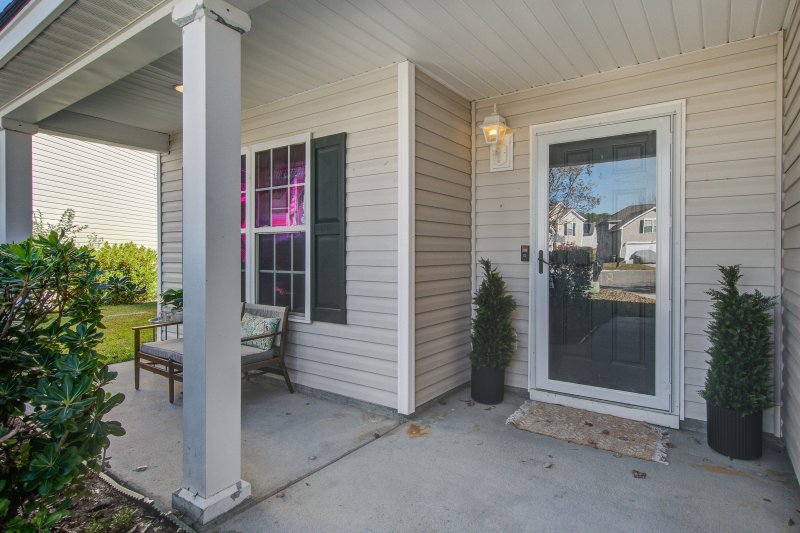
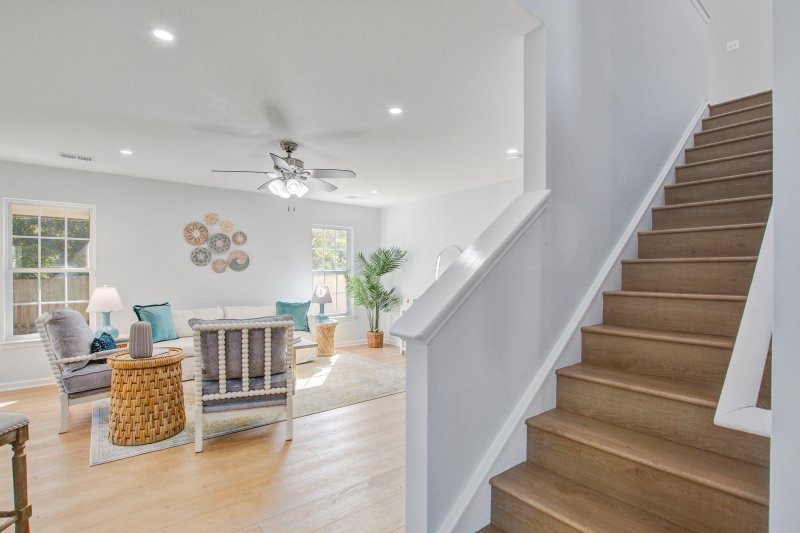

118 Mockernut Drive in Summerhaven, Ladson, SC
118 Mockernut Drive, Ladson, SC 29456
$415,000
$415,000
Does this home feel like a match?
Let us know — it helps us curate better suggestions for you.
Property Highlights
Bedrooms
5
Bathrooms
3
Property Details
Welcome to 118 Mockernut Drive, a charming 4-bedroom, 2-bathroom home tucked away on a quiet cul-de-sac in the desirable Summerhaven subdivision. Built in 2005 and offering 2,217 square feet of living space on a .21-acre lot, this two-story residence combines comfort, convenience, and community amenities. The main floor features an open concept layout with a spacious great room, a separate dining area, and a screened-in porch overlooking the backyard--perfect for entertaining or relaxing. A bedroom and full bath on the first floor provide flexibility for guests or multi-generational living. The large two-car garage adds everyday convenience and ample storage.This home has been thoughtfully updated with a new HVAC unit, fresh paint, new flooring, and a roof replaced just last year by the previous owners. Inside, you'll find all-new bathroom cabinets, a brand new toilet, modern kitchen appliances, and updated light fixtures throughout. The home features no carpet, with durable 9mm thick vinyl flooring across both levels. Upstairs, you'll find three additional bedrooms, two full bathrooms, a well-appointed laundry room, and a bonus loft that can serve as a fourth bedroom or flexible living space. The primary suite offers plenty of room, while the secondary bedrooms are ideal for family, guests, or a home office. The backyard is generously sized, making it perfect for pets, play, and outdoor gatherings.
Time on Site
5 days ago
Property Type
Residential
Year Built
2005
Lot Size
9,147 SqFt
Price/Sq.Ft.
N/A
HOA Fees
Request Info from Buyer's AgentProperty Details
School Information
Additional Information
Region
Lot And Land
Agent Contacts
Community & H O A
Room Dimensions
Property Details
Exterior Features
Interior Features
Systems & Utilities
Financial Information
Additional Information
- IDX
- -80.130723
- 32.986857
- Slab
