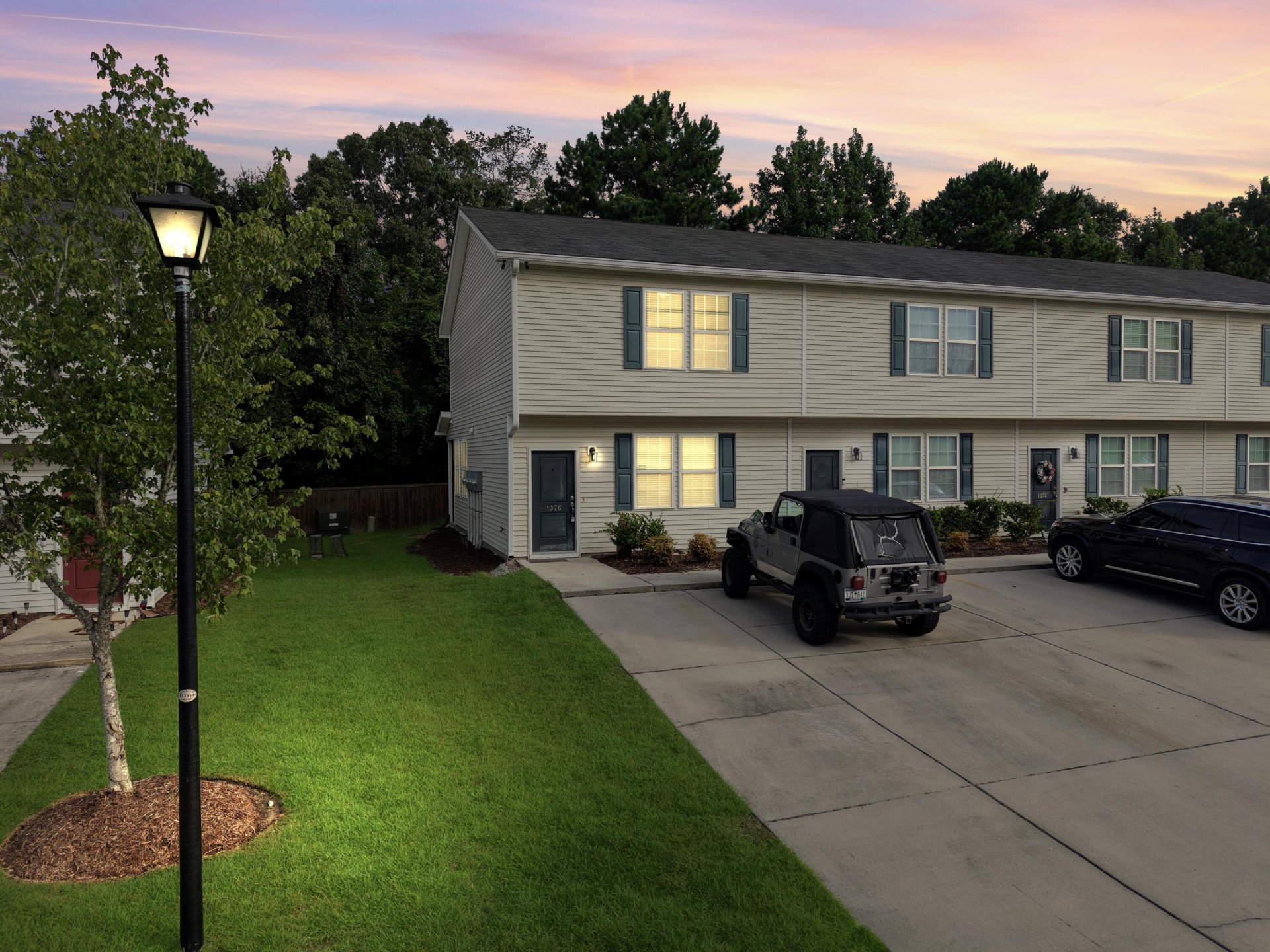
Oakbrook Park
$230k
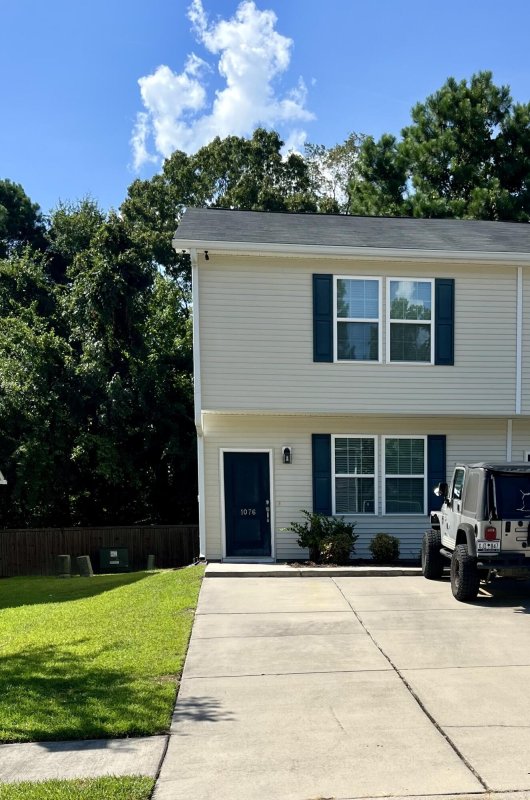
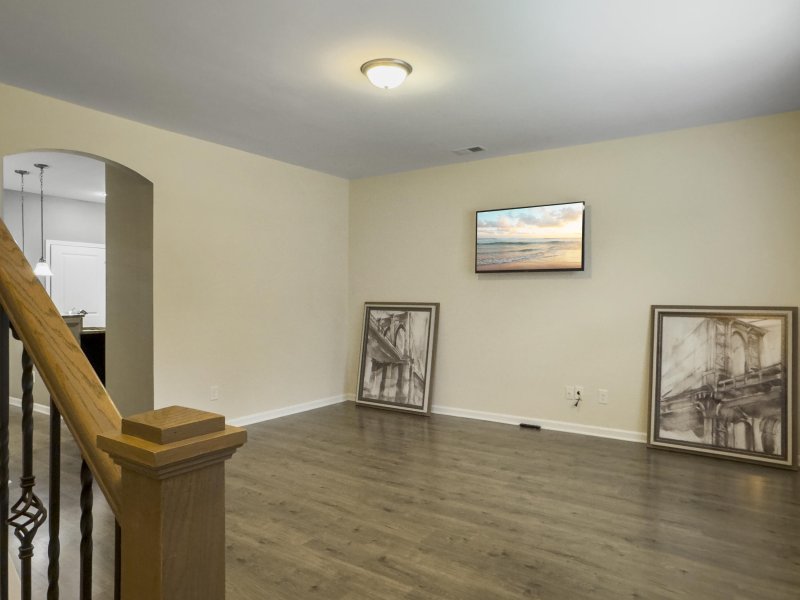
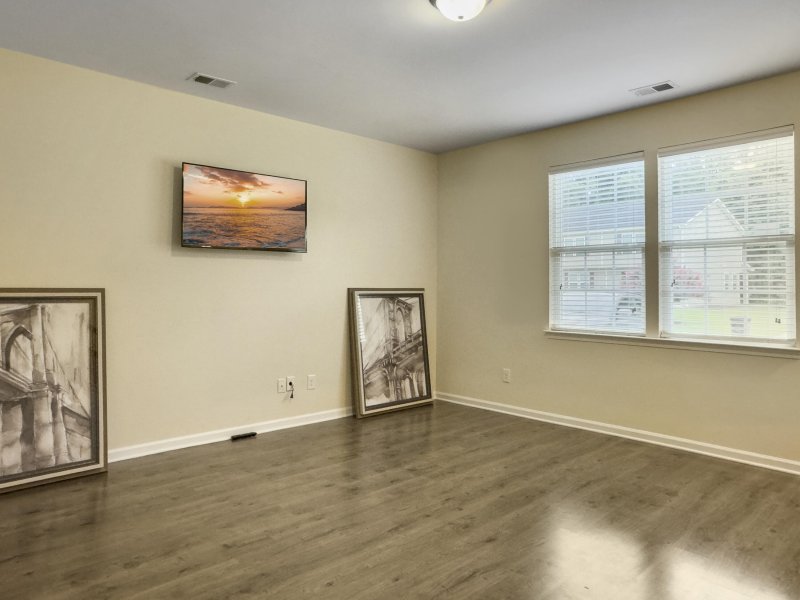
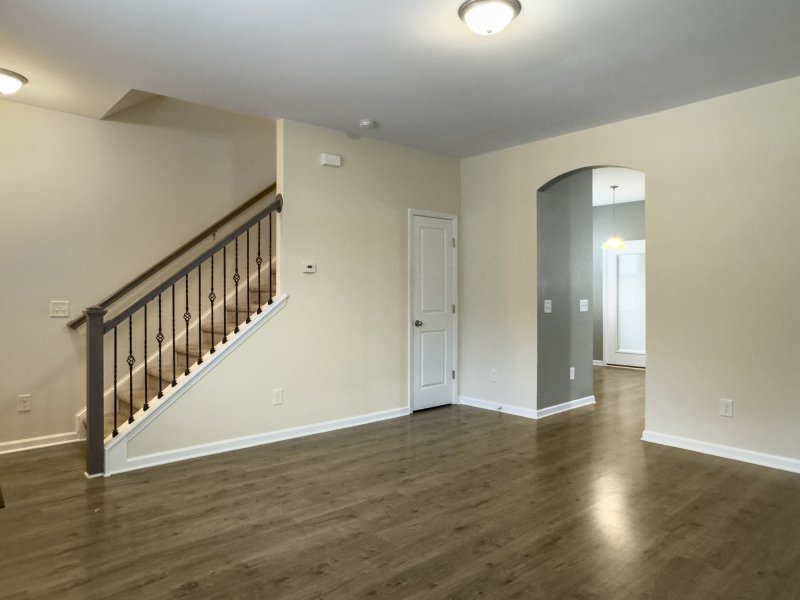
View All15 Photos

Oakbrook Park
15
$230k
1076 Lexi Court in Oakbrook Park, Ladson, SC
1076 Lexi Court, Ladson, SC 29456
$230,000
$230,000
202 views
20 saves
Does this home feel like a match?
Let us know — it helps us curate better suggestions for you.
Property Highlights
Bedrooms
2
Bathrooms
2
Property Details
END UNIT- 2 LARGE MASTER BEDROOM. Open interior - first floor boasts 9' ceilings, elegant arches, large living room. Upscaled kitchen - granite countertops, raised breakfast bar, 42'' cabinetry topped with distinctive crown molding and upgraded pulls/knobs, pendant and recessed lighting, pantry for essential storage, refrigerator, range, built in microwave, dishwasher, washer and dryer all included.
Time on Site
3 months ago
Property Type
Residential
Year Built
2017
Lot Size
1,306 SqFt
Price/Sq.Ft.
N/A
HOA Fees
Request Info from Buyer's AgentProperty Details
Bedrooms:
2
Bathrooms:
2
Total Building Area:
1,319 SqFt
Property Sub-Type:
Townhouse
Stories:
2
School Information
Elementary:
Dr. Eugene Sires Elementary
Middle:
Oakbrook
High:
Ashley Ridge
School assignments may change. Contact the school district to confirm.
Additional Information
Region
0
C
1
H
2
S
Lot And Land
Lot Features
0 - .5 Acre
Lot Size Area
0.03
Lot Size Acres
0.03
Lot Size Units
Acres
Agent Contacts
List Agent Mls Id
19613
List Office Name
Brand Name Real Estate
List Office Mls Id
8052
List Agent Full Name
Julie Wells
Green Features
Green Building Verification Type
HERS Index Score
Community & H O A
Community Features
Lawn Maint Incl, Trash
Room Dimensions
Bathrooms Half
1
Room Master Bedroom Level
Upper
Property Details
Directions
Coming From Dorchester Rd On Ladson Rd Go Past Midland Parkway, Take The First Left Just Past The Fire Station, On Margaret St Then Left Into Oakbrook Park. Property Is On Right Around The Bend And Backs Up To Woods.
M L S Area Major
62 - Summerville/Ladson/Ravenel to Hwy 165
Tax Map Number
1541000054
Structure Type
Townhouse
County Or Parish
Dorchester
Property Sub Type
Single Family Attached
Construction Materials
Vinyl Siding
Exterior Features
Fencing
Partial
Other Structures
No
Parking Features
Off Street
Patio And Porch Features
Patio, Covered
Interior Features
Cooling
Central Air
Heating
Central, Electric
Flooring
Carpet, Laminate, Vinyl
Room Type
Eat-In-Kitchen, Family, Laundry, Pantry
Laundry Features
Laundry Room
Interior Features
Ceiling - Smooth, High Ceilings, Kitchen Island, Walk-In Closet(s), Ceiling Fan(s), Eat-in Kitchen, Family, Pantry
Systems & Utilities
Sewer
Public Sewer
Utilities
Dominion Energy, Summerville CPW
Water Source
Public
Financial Information
Listing Terms
Cash, Conventional, FHA, VA Loan
Additional Information
Stories
2
Garage Y N
false
Carport Y N
false
Cooling Y N
true
Feed Types
- IDX
Heating Y N
true
Listing Id
25020749
Mls Status
Active
Listing Key
e9d9126c923c7d1a9de3a0f3a37e3e0e
Coordinates
- -80.152232
- 32.968176
Fireplace Y N
false
Carport Spaces
0
Covered Spaces
0
Standard Status
Active
Source System Key
20250703021938091651000000
Building Area Units
Square Feet
Foundation Details
- Slab
New Construction Y N
false
Property Attached Y N
true
Originating System Name
CHS Regional MLS
Showing & Documentation
Internet Address Display Y N
true
Internet Consumer Comment Y N
true
Internet Automated Valuation Display Y N
true
