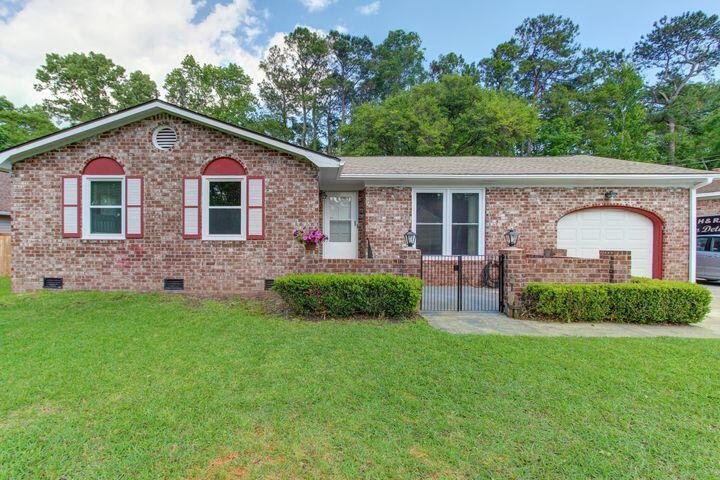
Tall Pines
$285k
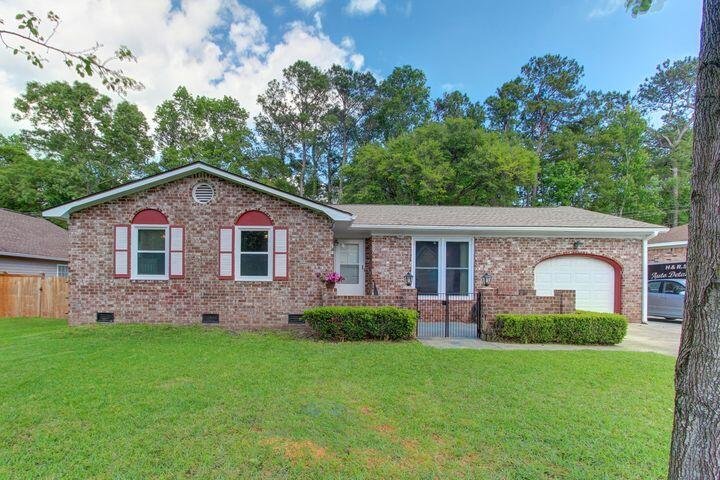
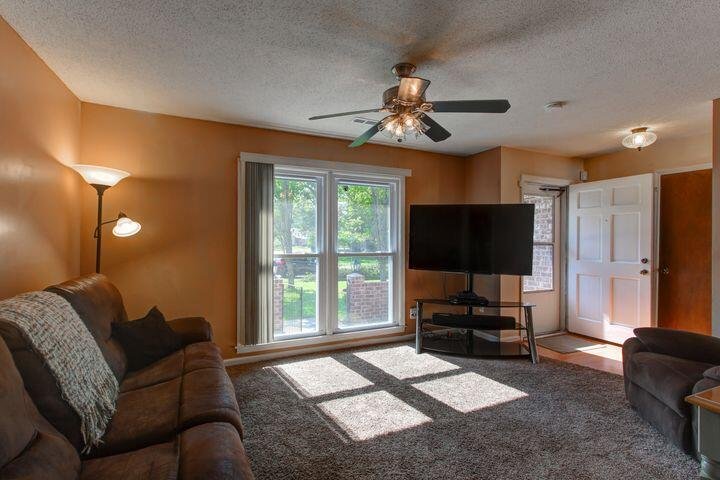
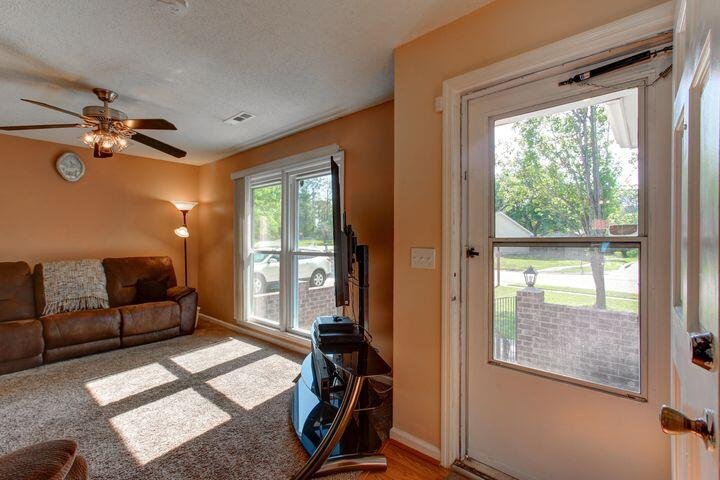
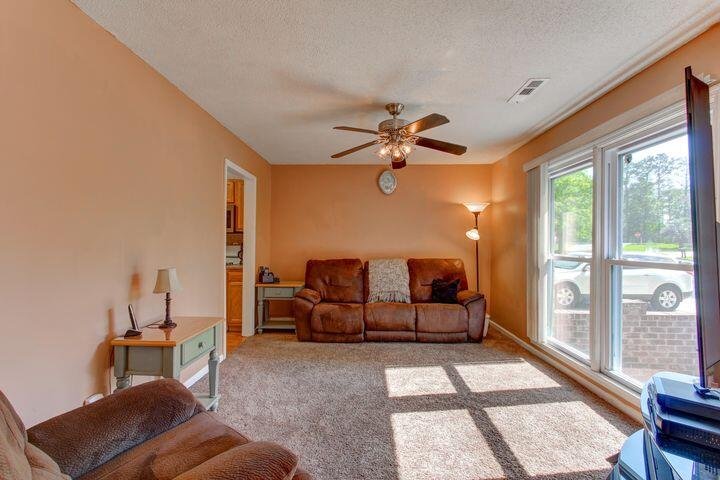
View All13 Photos

Tall Pines
13
$285k
107 Tall Pines Road in Tall Pines, Ladson, SC
107 Tall Pines Road, Ladson, SC 29456
$285,000
$285,000
203 views
20 saves
Does this home feel like a match?
Let us know — it helps us curate better suggestions for you.
Property Highlights
Bedrooms
3
Bathrooms
3
Property Details
This charming home features a new 2025 roof, thermal windows, and a single-car garage with remote opener plus a 5-ft-tall unfinished FROG for extra storage. Inside, enjoy laminate floors, a sunny bay-window breakfast nook, and a spacious great room. The dining room can double as a den and opens to the backyard through sliding doors.
Time on Site
2 months ago
Property Type
Residential
Year Built
1978
Lot Size
12,196 SqFt
Price/Sq.Ft.
N/A
HOA Fees
Request Info from Buyer's AgentProperty Details
Bedrooms:
3
Bathrooms:
3
Total Building Area:
1,405 SqFt
Property Sub-Type:
SingleFamilyResidence
Garage:
Yes
Stories:
1
School Information
Elementary:
College Park
Middle:
College Park
High:
Stratford
School assignments may change. Contact the school district to confirm.
Additional Information
Region
0
C
1
H
2
S
Lot And Land
Lot Size Area
0.28
Lot Size Acres
0.28
Lot Size Units
Acres
Agent Contacts
List Agent Mls Id
26615
List Office Name
The Husted Team powered by Keller Williams
List Office Mls Id
10617
List Agent Full Name
Jason Husted
Room Dimensions
Bathrooms Half
0
Property Details
Directions
First Entrance To Tall Pines (coming From College Park Rd), And The Home Is Almost Immediately On Your Right Side.
M L S Area Major
74 - Summerville, Ladson, Berkeley Cty
Tax Map Number
2420303005
County Or Parish
Berkeley
Property Sub Type
Single Family Detached
Architectural Style
Ranch
Construction Materials
Brick
Exterior Features
Roof
Architectural
Fencing
Privacy, Wood
Other Structures
No
Parking Features
1 Car Garage
Interior Features
Cooling
Central Air
Heating
Electric
Flooring
Laminate
Room Type
Eat-In-Kitchen, Family
Interior Features
Ceiling - Smooth, Ceiling Fan(s), Eat-in Kitchen, Family
Systems & Utilities
Sewer
Public Sewer
Utilities
Berkeley Elect Co-Op
Water Source
Public
Financial Information
Listing Terms
Any, Cash, Conventional, FHA, VA Loan
Additional Information
Stories
1
Garage Y N
true
Carport Y N
false
Cooling Y N
true
Feed Types
- IDX
Heating Y N
true
Listing Id
25025639
Mls Status
Active
Listing Key
3c8438add4c1d367e541b0f8c41036dd
Coordinates
- -80.102
- 33.006453
Fireplace Y N
false
Parking Total
1
Carport Spaces
0
Covered Spaces
1
Co List Agent Key
1b48fd1795c3eebfc9b45c610bd0f189
Standard Status
Active
Co List Office Key
b09c0e6f3bdece9c9ab54a2f48a4a490
Source System Key
20250918174628420736000000
Co List Agent Mls Id
25507
Co List Office Name
The Husted Team powered by Keller Williams
Building Area Units
Square Feet
Co List Office Mls Id
10617
Foundation Details
- Crawl Space
New Construction Y N
false
Property Attached Y N
false
Co List Agent Full Name
Lakema Mcqueen-byas
Originating System Name
CHS Regional MLS
Co List Agent Preferred Phone
843-991-4359
Showing & Documentation
Internet Address Display Y N
true
Internet Consumer Comment Y N
true
Internet Automated Valuation Display Y N
true
