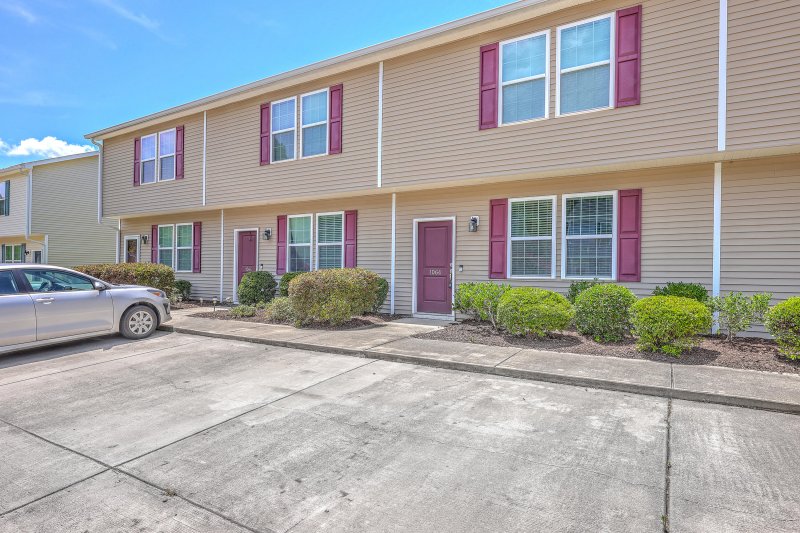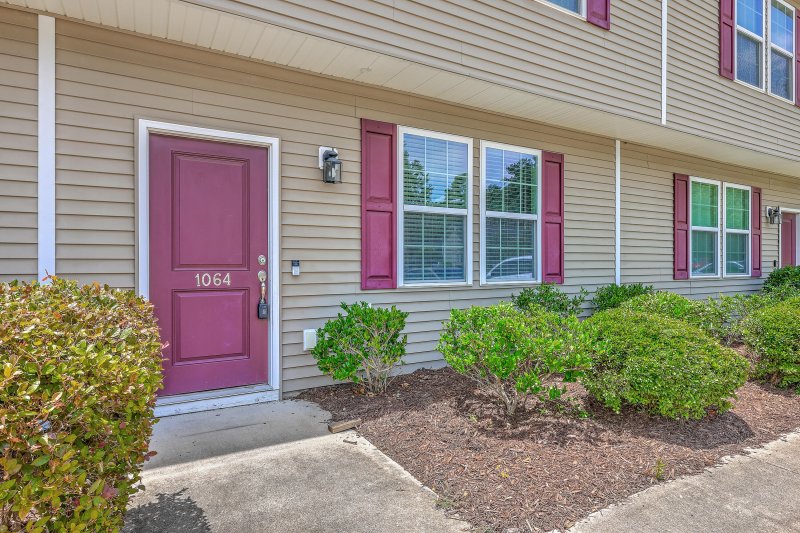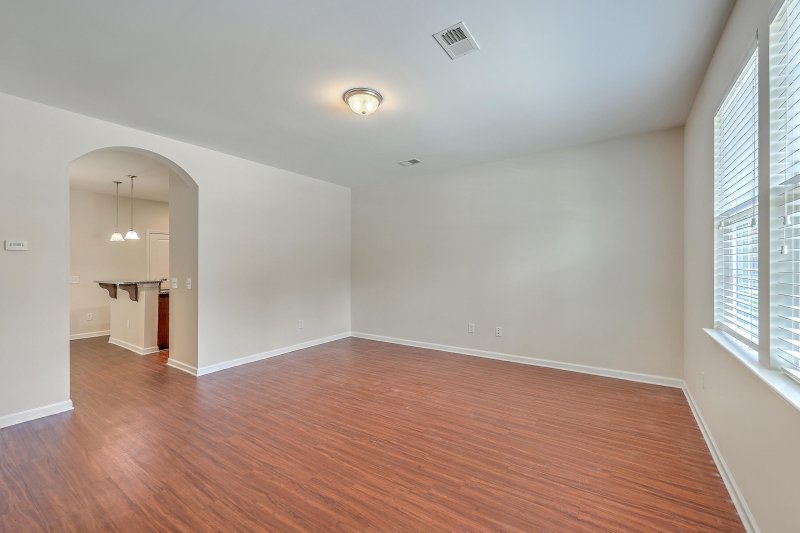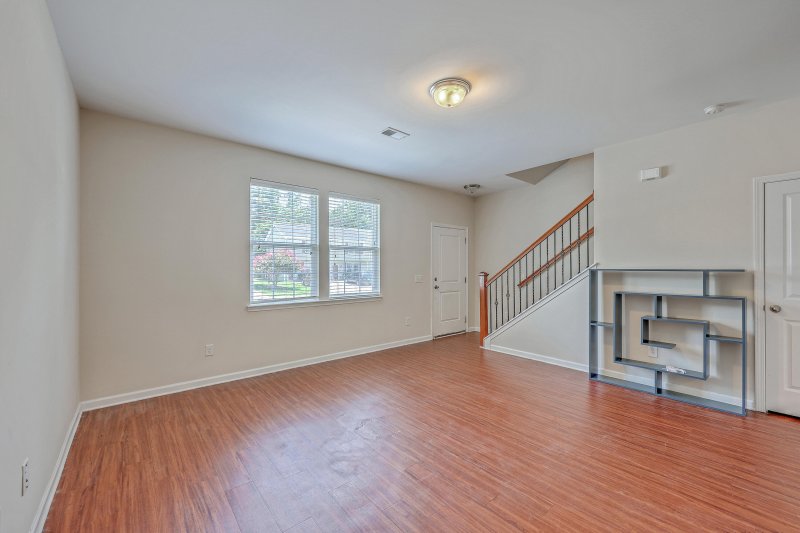
Oakbrook Park
$240k




View All45 Photos

Oakbrook Park
45
$240k
Dorchester II SchoolsOpen-Concept LayoutFenced Backyard
Dorchester II Schools Townhome: Open Layout, Fenced Yard
Oakbrook Park
Dorchester II SchoolsOpen-Concept LayoutFenced Backyard
1064 Lexi Court, Ladson, SC 29456
$240,000
$240,000
209 views
21 saves
Does this home feel like a match?
Let us know — it helps us curate better suggestions for you.
Property Highlights
Bedrooms
3
Bathrooms
2
Property Details
Dorchester II SchoolsOpen-Concept LayoutFenced Backyard
Welcome to 1064 Lexi Court--a bright and spacious 3-bedroom, 2.5-bath townhome located in the highly sought-after Dorchester II school district. Designed with comfort and convenience in mind, this home features an open-concept layout and plenty of natural light throughout.
Time on Site
5 months ago
Property Type
Residential
Year Built
2017
Lot Size
1,306 SqFt
Price/Sq.Ft.
N/A
HOA Fees
Request Info from Buyer's AgentProperty Details
Bedrooms:
3
Bathrooms:
2
Total Building Area:
1,319 SqFt
Property Sub-Type:
Townhouse
Stories:
2
School Information
Elementary:
Dr. Eugene Sires Elementary
Middle:
Oakbrook
High:
Ashley Ridge
School assignments may change. Contact the school district to confirm.
Additional Information
Region
0
C
1
H
2
S
Lot And Land
Lot Features
Interior Lot
Lot Size Area
0.03
Lot Size Acres
0.03
Lot Size Units
Acres
Agent Contacts
List Agent Mls Id
28115
List Office Name
Keller Williams Realty Charleston
List Office Mls Id
7808
List Agent Full Name
Lynnette Duby
Room Dimensions
Bathrooms Half
1
Room Master Bedroom Level
Upper
Property Details
Directions
From Ladson Road Turn Onto Margaret Drive. Turn Left On Lexi Court. 1064 Lexi Court Will Be At The End.
M L S Area Major
62 - Summerville/Ladson/Ravenel to Hwy 165
Tax Map Number
1541000056
Structure Type
Townhouse
County Or Parish
Dorchester
Property Sub Type
Single Family Attached
Construction Materials
Vinyl Siding
Exterior Features
Roof
Fiberglass
Other Structures
No
Parking Features
Off Street
Patio And Porch Features
Covered
Interior Features
Cooling
Central Air
Heating
Electric
Flooring
Laminate, Vinyl
Room Type
Eat-In-Kitchen, Family, Laundry, Pantry
Window Features
ENERGY STAR Qualified Windows
Laundry Features
Electric Dryer Hookup, Washer Hookup, Laundry Room
Interior Features
Ceiling - Smooth, High Ceilings, Kitchen Island, Walk-In Closet(s), Eat-in Kitchen, Family, Pantry
Systems & Utilities
Sewer
Public Sewer
Utilities
Dominion Energy, Summerville CPW
Water Source
Public
Financial Information
Listing Terms
Any, Cash, Conventional, FHA, VA Loan
Additional Information
Stories
2
Garage Y N
false
Carport Y N
false
Cooling Y N
true
Feed Types
- IDX
Heating Y N
true
Listing Id
25017550
Mls Status
Active
Listing Key
64b4a3a4884bc0d42936a2a034f83645
Coordinates
- -80.151869
- 32.968423
Fireplace Y N
false
Carport Spaces
0
Covered Spaces
0
Co List Agent Key
630c3fd4cfcf8c64e172c46a2186d340
Standard Status
Active
Co List Office Key
aa943e3a9368c3963e6fae0b0dd6054a
Source System Key
20250617091659732803000000
Co List Agent Mls Id
18500
Co List Office Name
Keller Williams Realty Charleston
Building Area Units
Square Feet
Co List Office Mls Id
7808
Foundation Details
- Slab
New Construction Y N
false
Property Attached Y N
true
Co List Agent Full Name
Dave Friedman
Originating System Name
CHS Regional MLS
Co List Agent Preferred Phone
843-606-5260
Showing & Documentation
Internet Address Display Y N
true
Internet Consumer Comment Y N
true
Internet Automated Valuation Display Y N
true
