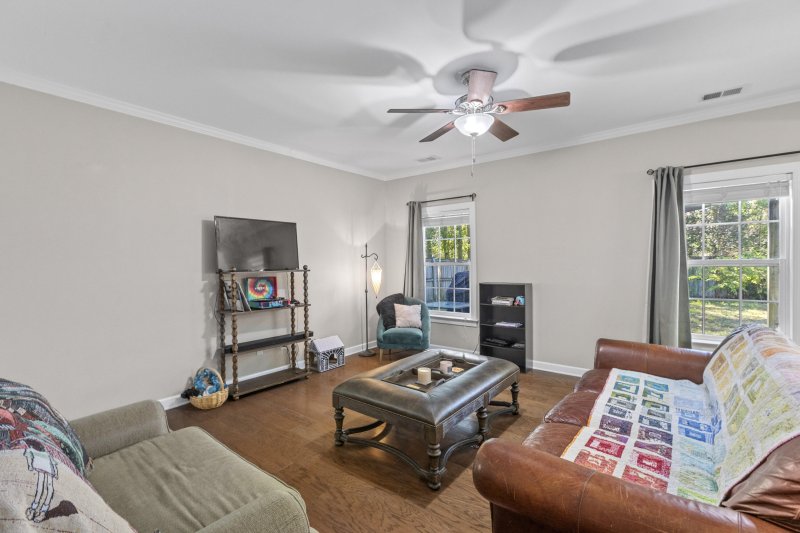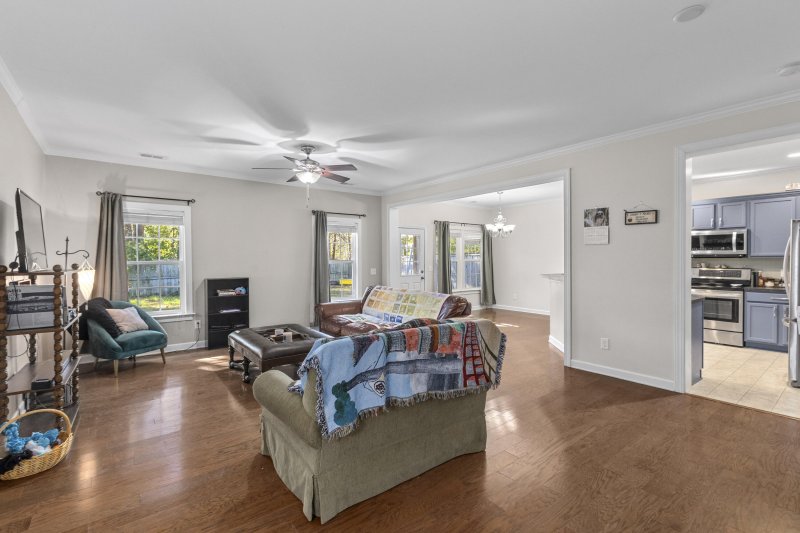
Hunters Bend
$370k




View All42 Photos

Hunters Bend
42
$370k
1059 Friartuck Trail in Hunters Bend, Ladson, SC
1059 Friartuck Trail, Ladson, SC 29456
$369,999
$369,999
201 views
20 saves
Does this home feel like a match?
Let us know — it helps us curate better suggestions for you.
Property Highlights
Bedrooms
4
Bathrooms
2
Property Details
Charming 2-story home in the desirable Hunters Bend community! This well-maintained property features a bright, open floor plan with durable, low-maintenance flooring throughout the main level. The spacious living area flows seamlessly into a dining space and functional kitchen, creating an ideal setup for everyday living and entertaining.
Time on Site
5 days ago
Property Type
Residential
Year Built
2011
Lot Size
7,405 SqFt
Price/Sq.Ft.
N/A
HOA Fees
Request Info from Buyer's AgentProperty Details
Bedrooms:
4
Bathrooms:
2
Total Building Area:
2,172 SqFt
Property Sub-Type:
SingleFamilyResidence
Garage:
Yes
School Information
Elementary:
Sangaree
Middle:
Sangaree
High:
Stratford
School assignments may change. Contact the school district to confirm.
Additional Information
Region
0
C
1
H
2
S
Lot And Land
Lot Features
Level, Wooded
Lot Size Area
0.17
Lot Size Acres
0.17
Lot Size Units
Acres
Agent Contacts
List Agent Mls Id
39834
List Office Name
Front Door Realty
List Office Mls Id
9453
List Agent Full Name
Jacob Jerger
Community & H O A
Security Features
Security System
Community Features
Park, Pool, Walk/Jog Trails
Room Dimensions
Bathrooms Half
1
Property Details
Directions
From Charleston Take 26 To 17a. Make A Right At The 2nd Light, Sangaree Parkway, Right On Royle Rd, Left Onto Discovery. Take The 2nd Right And Follow Back To Friartuck And Go Left.
M L S Area Major
74 - Summerville, Ladson, Berkeley Cty
Tax Map Number
2331508034
County Or Parish
Berkeley
Property Sub Type
Single Family Detached
Architectural Style
Traditional
Construction Materials
Brick Veneer, Vinyl Siding
Exterior Features
Roof
Asphalt
Fencing
Privacy, Fence - Wooden Enclosed
Other Structures
No
Parking Features
2 Car Garage, Attached, Garage Door Opener
Exterior Features
Stoop
Patio And Porch Features
Covered, Porch
Interior Features
Cooling
Central Air
Heating
Electric
Flooring
Carpet, Laminate, Vinyl, Wood
Room Type
Bonus, Eat-In-Kitchen, Family, Living/Dining Combo, Loft, Pantry
Door Features
Storm Door(s)
Interior Features
Ceiling - Cathedral/Vaulted, Ceiling - Smooth, High Ceilings, Garden Tub/Shower, Walk-In Closet(s), Ceiling Fan(s), Bonus, Eat-in Kitchen, Family, Living/Dining Combo, Loft, Pantry
Systems & Utilities
Sewer
Public Sewer
Utilities
BCW & SA, Berkeley Elect Co-Op
Water Source
Public
Financial Information
Listing Terms
Any
Additional Information
Stories
2
Garage Y N
true
Carport Y N
false
Cooling Y N
true
Feed Types
- IDX
Heating Y N
true
Listing Id
25030564
Mls Status
Active
Listing Key
228253e3cbff6e75e0f7825431db54c5
Coordinates
- -80.109132
- 33.018772
Fireplace Y N
false
Parking Total
2
Carport Spaces
0
Covered Spaces
2
Co List Agent Key
18f7e59d03eb09d4caf2956102d19789
Standard Status
Active
Co List Office Key
9f474c57461a3025fd892a8fefe0ac40
Source System Key
20251113233003218209000000
Attached Garage Y N
true
Co List Agent Mls Id
26580
Co List Office Name
Front Door Realty
Building Area Units
Square Feet
Co List Office Mls Id
9453
Foundation Details
- Raised Slab
New Construction Y N
false
Property Attached Y N
false
Co List Agent Full Name
Rex Strecker
Originating System Name
CHS Regional MLS
Co List Agent Preferred Phone
843-860-0809
Showing & Documentation
Internet Address Display Y N
true
Internet Consumer Comment Y N
true
Internet Automated Valuation Display Y N
true
