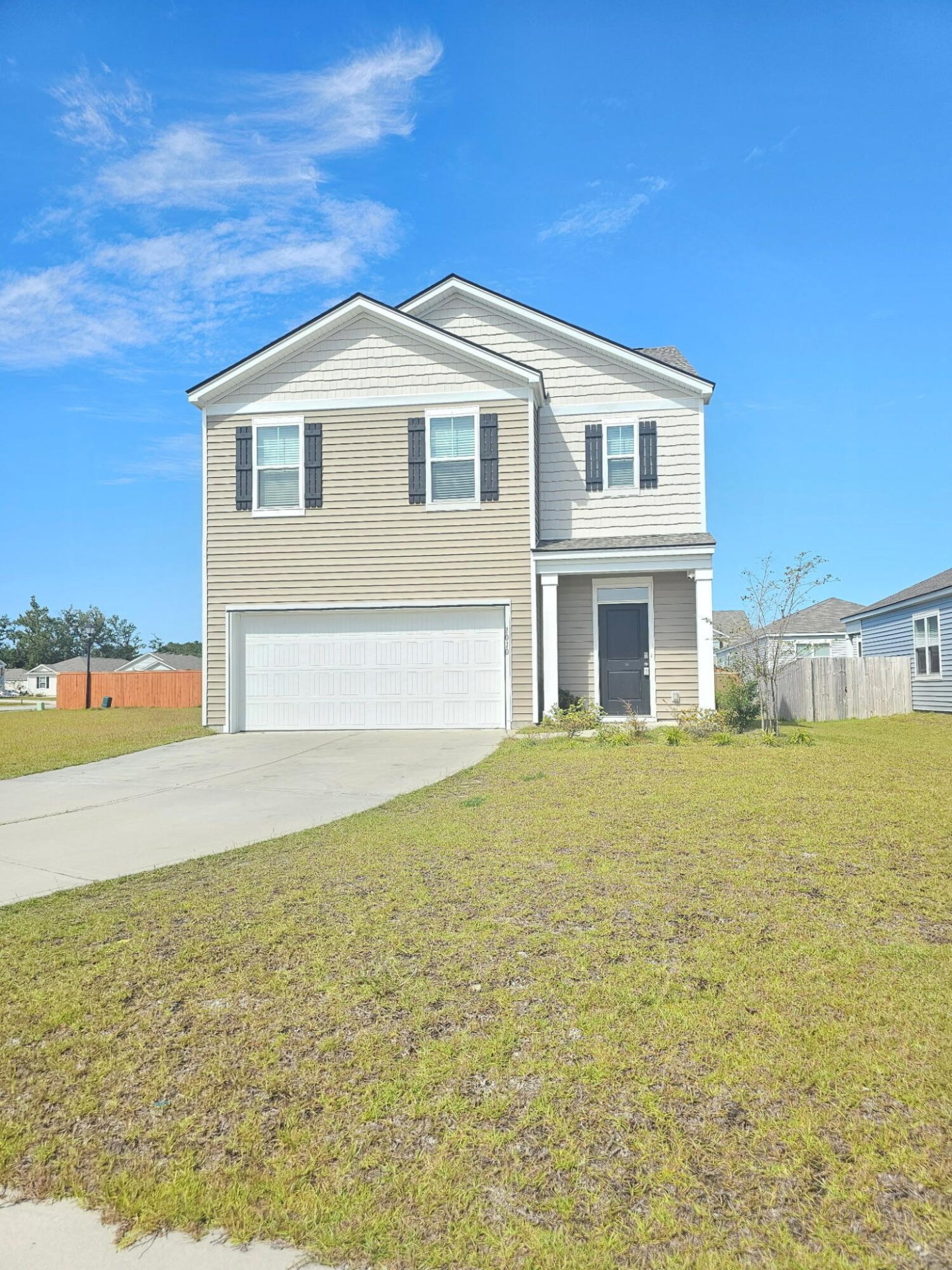
Taylor Farms
$405k
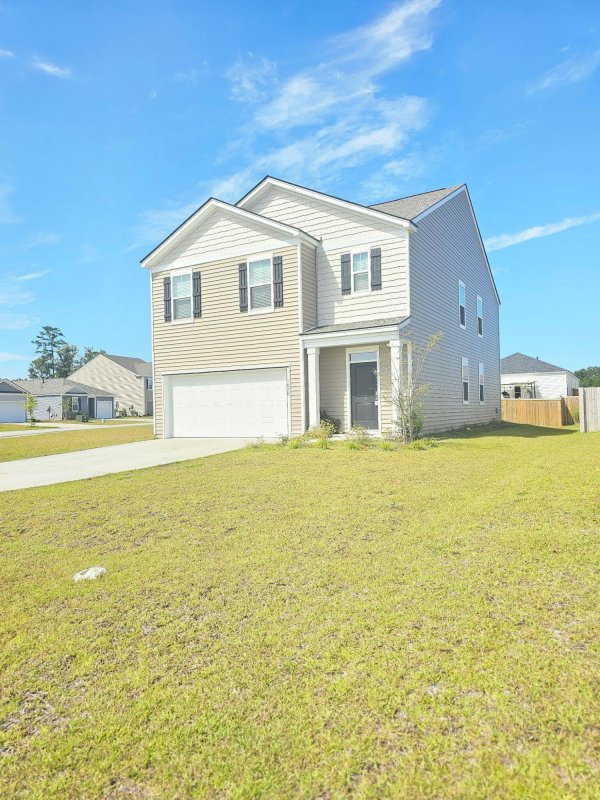
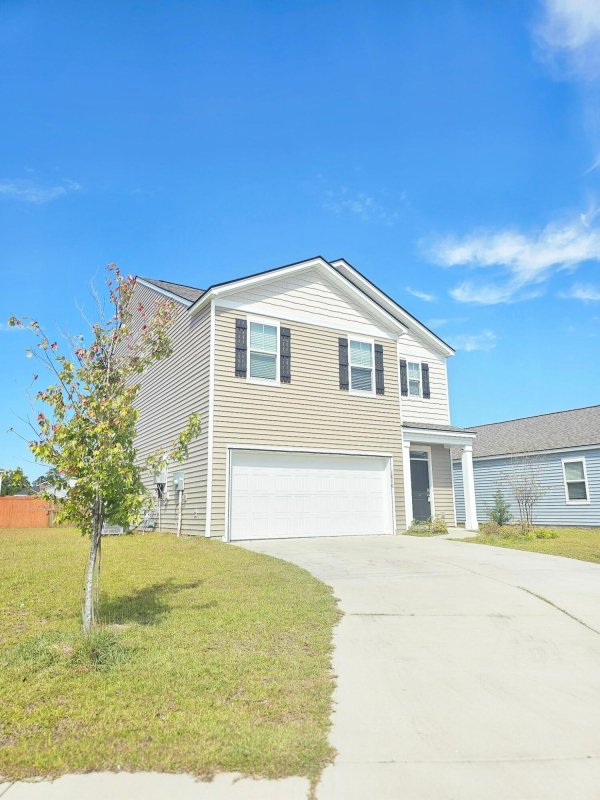
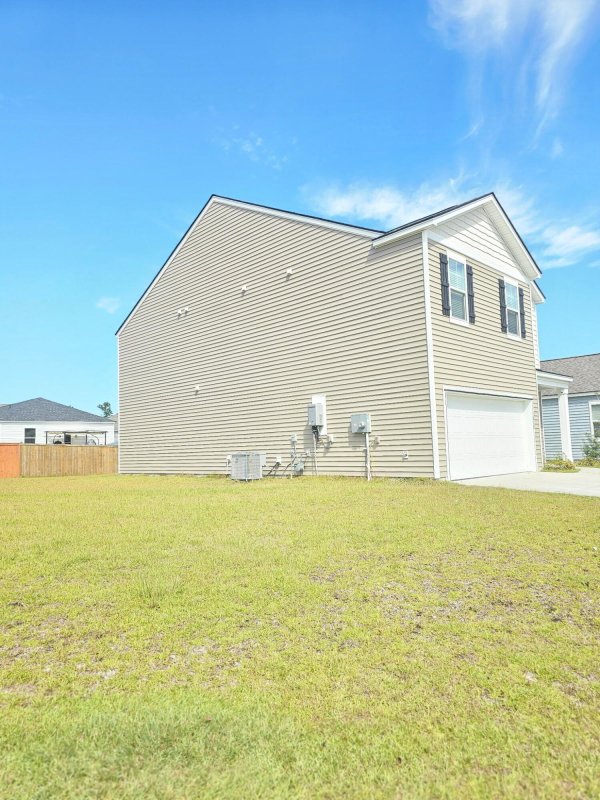
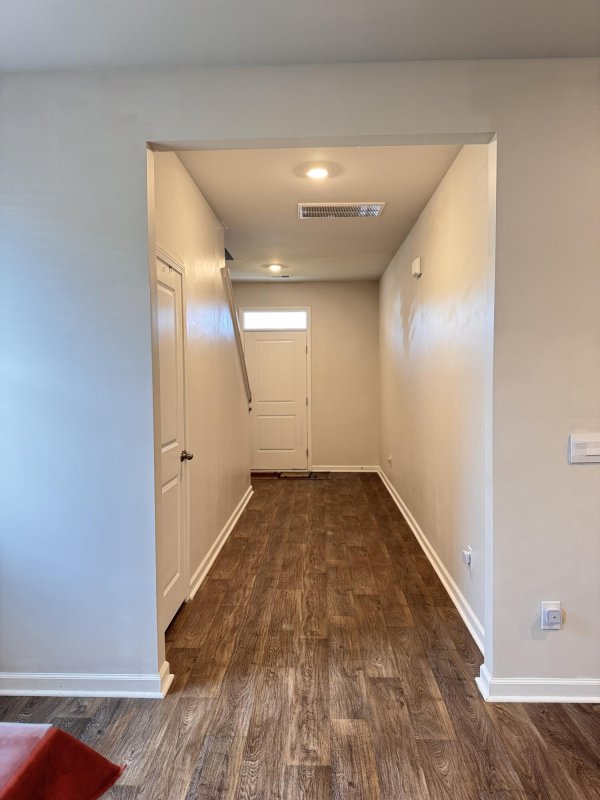
View All36 Photos

Taylor Farms
36
$405k
1010 Peridote Way in Taylor Farms, Ladson, SC
1010 Peridote Way, Ladson, SC 29456
$405,000
$405,000
208 views
21 saves
Does this home feel like a match?
Let us know — it helps us curate better suggestions for you.
Property Highlights
Bedrooms
5
Bathrooms
3
Property Details
Only 2 years old, this beautifully designed 5-bedroom, 3-bathroom home offers 2,394 sq ft of comfortable living space on a generous 0.23-acre lot. Step into the open-concept kitchen featuring sleek granite countertops, a large walk-in pantry, ample white cabinetry, and stainless steel appliances, perfect for both everyday meals and entertaining.
Time on Site
2 months ago
Property Type
Residential
Year Built
2023
Lot Size
10,018 SqFt
Price/Sq.Ft.
N/A
HOA Fees
Request Info from Buyer's AgentProperty Details
Bedrooms:
5
Bathrooms:
3
Total Building Area:
2,394 SqFt
Property Sub-Type:
SingleFamilyResidence
Garage:
Yes
Stories:
2
School Information
Elementary:
College Park
Middle:
College Park
High:
Stratford
School assignments may change. Contact the school district to confirm.
Additional Information
Region
0
C
1
H
2
S
Lot And Land
Lot Features
Interior Lot, Level
Lot Size Area
0.23
Lot Size Acres
0.23
Lot Size Units
Acres
Agent Contacts
List Agent Mls Id
18053
List Office Name
Agent Group Realty Charleston
List Office Mls Id
10642
List Agent Full Name
Noela Sharo
Community & H O A
Community Features
Trash
Room Dimensions
Bathrooms Half
0
Room Master Bedroom Level
Upper
Property Details
Directions
From Hwy 78, Turn Onto Wisteria St. First Left Onto Taylor Farms. At The Stop Sign, Make A Left. House Will Be On Your Right.
M L S Area Major
74 - Summerville, Ladson, Berkeley Cty
Tax Map Number
2420601069
County Or Parish
Berkeley
Property Sub Type
Single Family Detached
Architectural Style
Traditional
Construction Materials
Vinyl Siding
Exterior Features
Roof
Fiberglass
Other Structures
No
Parking Features
2 Car Garage, Attached
Interior Features
Cooling
Central Air
Heating
Forced Air
Flooring
Carpet, Luxury Vinyl
Room Type
Family, Laundry, Living/Dining Combo, Pantry
Window Features
Window Treatments
Laundry Features
Electric Dryer Hookup, Washer Hookup, Laundry Room
Interior Features
Ceiling - Smooth, Kitchen Island, Walk-In Closet(s), Ceiling Fan(s), Family, Living/Dining Combo, Pantry
Systems & Utilities
Sewer
Public Sewer
Utilities
Charleston Water Service, Dominion Energy
Water Source
Public
Financial Information
Listing Terms
Cash, Conventional, FHA, State Housing Authority, VA Loan
Additional Information
Stories
2
Garage Y N
true
Carport Y N
false
Cooling Y N
true
Feed Types
- IDX
Heating Y N
true
Listing Id
25024594
Mls Status
Active
Listing Key
c13f6b7c50ddfad241f3420bc74ffe1b
Coordinates
- -80.118847
- 33.005155
Fireplace Y N
false
Parking Total
2
Carport Spaces
0
Covered Spaces
2
Entry Location
Ground Level
Standard Status
Active
Source System Key
20250907232005045766000000
Attached Garage Y N
true
Building Area Units
Square Feet
Foundation Details
- Slab
New Construction Y N
false
Property Attached Y N
false
Originating System Name
CHS Regional MLS
Showing & Documentation
Internet Address Display Y N
true
Internet Consumer Comment Y N
false
Internet Automated Valuation Display Y N
false
