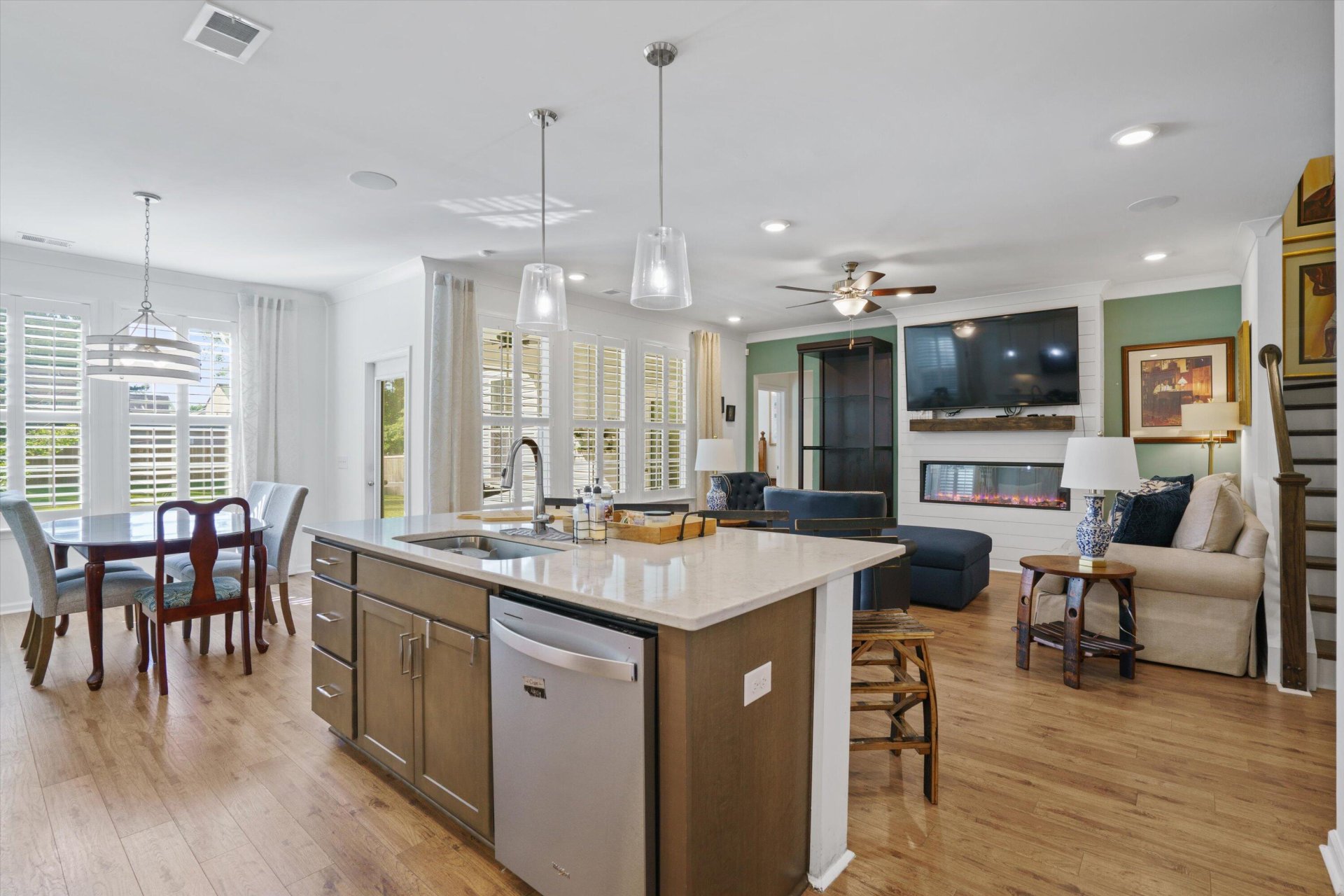
Cambridge Park
$434k
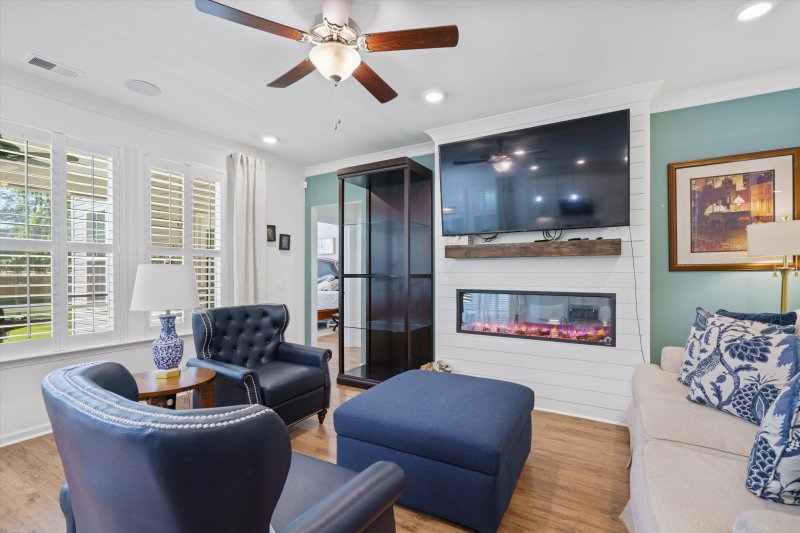
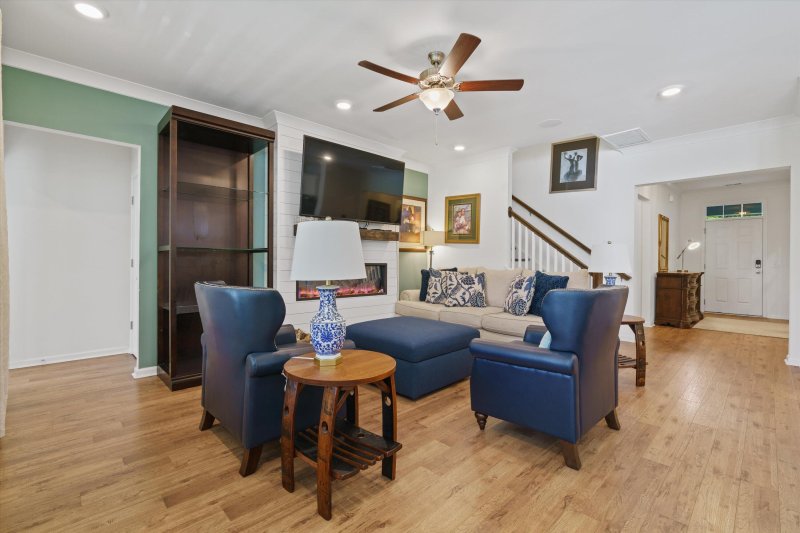
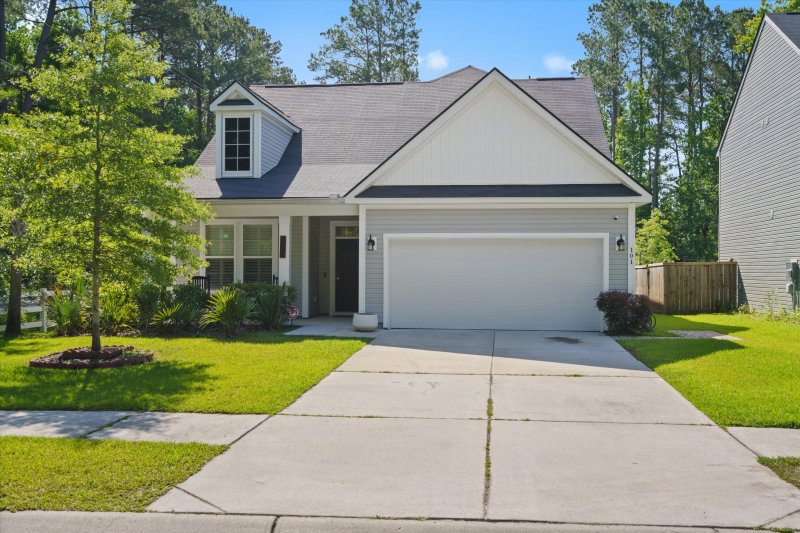
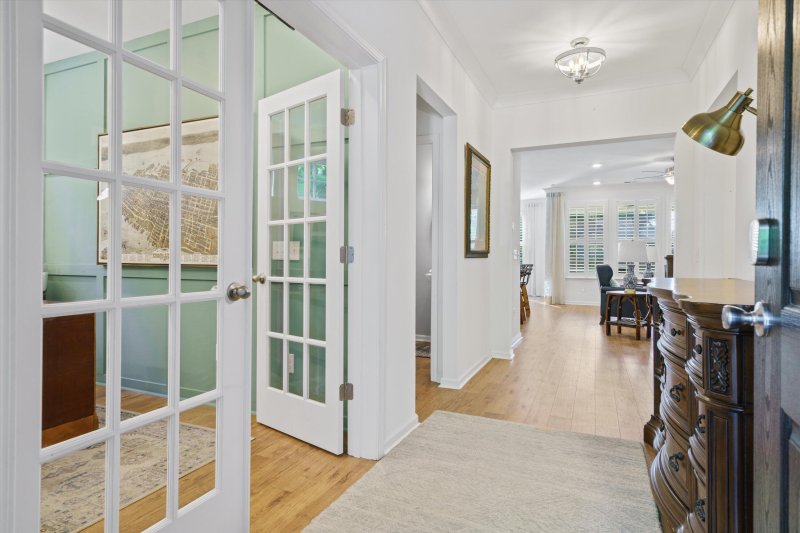
View All26 Photos

Cambridge Park
26
$434k
101 Caleb Court in Cambridge Park, Ladson, SC
101 Caleb Court, Ladson, SC 29456
$434,000
$434,000
207 views
21 saves
Does this home feel like a match?
Let us know — it helps us curate better suggestions for you.
Property Highlights
Bedrooms
4
Bathrooms
3
Property Details
Prior Corner Lot Model Home for Sale. This home boasts fully upgraded features, including the owner's bedroom on the main floor and three additional bedrooms with a loft upstairs. The kitchen is equipped with stainless steel appliances, quartz countertops, and upgraded cabinets, customized blinds, upgrading flooring is featured throughout the home.
Time on Site
6 months ago
Property Type
Residential
Year Built
2020
Lot Size
10,454 SqFt
Price/Sq.Ft.
N/A
HOA Fees
Request Info from Buyer's AgentProperty Details
Bedrooms:
4
Bathrooms:
3
Total Building Area:
2,816 SqFt
Property Sub-Type:
SingleFamilyResidence
Garage:
Yes
Stories:
2
School Information
Elementary:
Dr. Eugene Sires Elementary
Middle:
Alston
High:
Ashley Ridge
School assignments may change. Contact the school district to confirm.
Additional Information
Region
0
C
1
H
2
S
Lot And Land
Lot Features
0 - .5 Acre
Lot Size Area
0.24
Lot Size Acres
0.24
Lot Size Units
Acres
Agent Contacts
List Agent Mls Id
32047
List Office Name
Bricklane Properties, LLC
List Office Mls Id
10940
List Agent Full Name
Tonique Grant
Community & H O A
Community Features
Trash
Room Dimensions
Bathrooms Half
2
Room Master Bedroom Level
Lower
Property Details
Directions
From Ladson Road, Turn Onto Lincolnville Road.turn Left Onto Calleb Court Into Cambridge Park And Home Is On Left.
M L S Area Major
62 - Summerville/Ladson/Ravenel to Hwy 165
Tax Map Number
1461108002
County Or Parish
Dorchester
Property Sub Type
Single Family Detached
Architectural Style
Traditional
Construction Materials
Vinyl Siding
Exterior Features
Roof
Asphalt
Fencing
Partial, Privacy
Other Structures
No
Parking Features
2 Car Garage, Garage Door Opener
Patio And Porch Features
Front Porch, Porch - Full Front
Interior Features
Cooling
Central Air
Heating
Forced Air, Natural Gas
Flooring
Carpet, Ceramic Tile, Laminate, Vinyl
Room Type
Eat-In-Kitchen, Family, Foyer, Laundry, Loft, Pantry, Study
Window Features
Window Treatments
Laundry Features
Laundry Room
Interior Features
Ceiling - Smooth, High Ceilings, Garden Tub/Shower, Kitchen Island, Walk-In Closet(s), Ceiling Fan(s), Eat-in Kitchen, Family, Entrance Foyer, Loft, Pantry, Study
Systems & Utilities
Sewer
Public Sewer
Utilities
Dominion Energy, Dorchester Cnty Water Auth
Water Source
Public
Financial Information
Listing Terms
Cash, Conventional, FHA, VA Loan
Additional Information
Stories
2
Garage Y N
true
Carport Y N
false
Cooling Y N
true
Feed Types
- IDX
Heating Y N
true
Listing Id
25013676
Mls Status
Active
Listing Key
c592950a7246e94b89d3216756a4a18a
Coordinates
- -80.129946
- 32.99203
Fireplace Y N
true
Parking Total
2
Carport Spaces
0
Covered Spaces
2
Entry Location
Ground Level
Standard Status
Active
Fireplaces Total
1
Source System Key
20250516124352293095000000
Building Area Units
Square Feet
Foundation Details
- Slab
New Construction Y N
false
Property Attached Y N
false
Originating System Name
CHS Regional MLS
Showing & Documentation
Internet Address Display Y N
true
Internet Consumer Comment Y N
true
Internet Automated Valuation Display Y N
true
