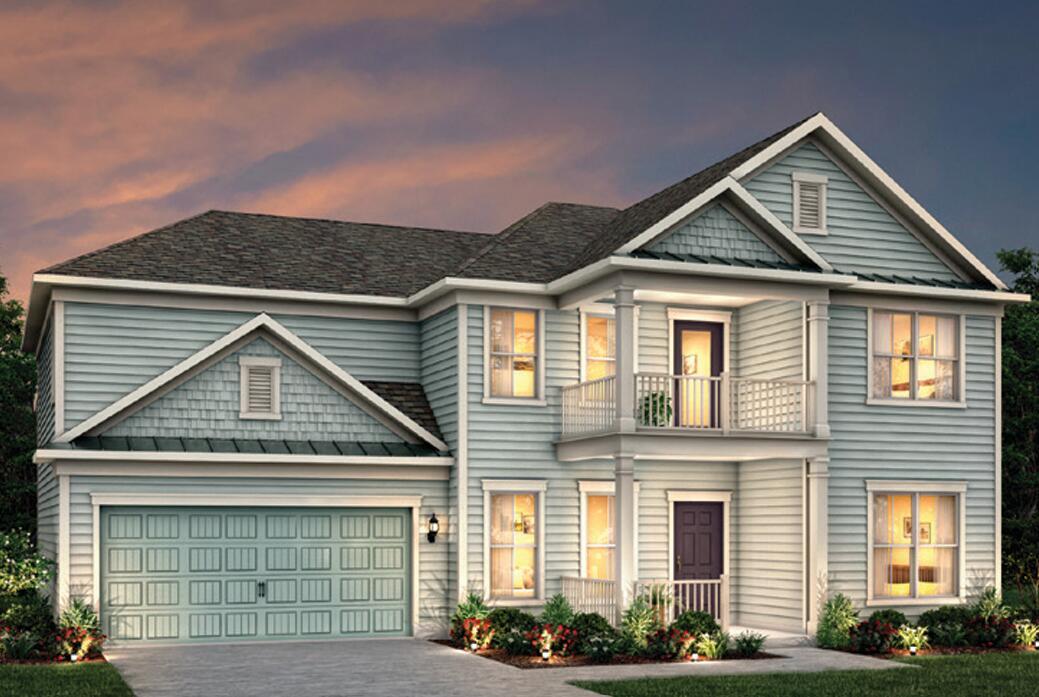
Sea Island Preserve
$815k
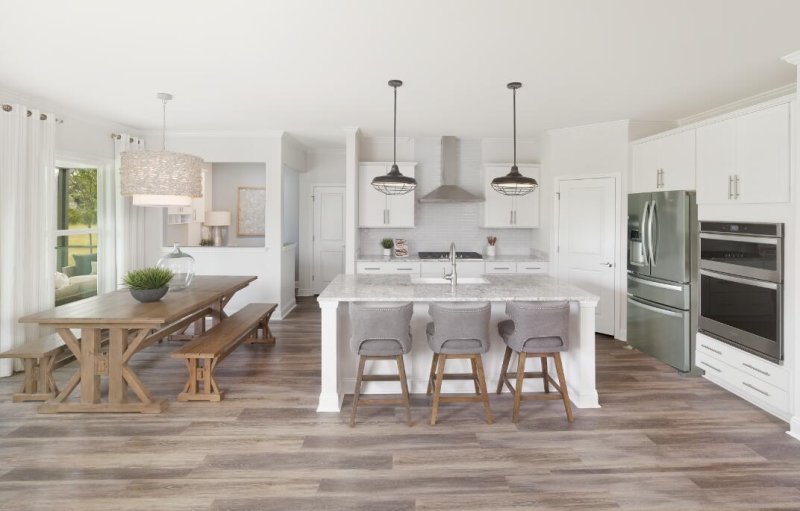
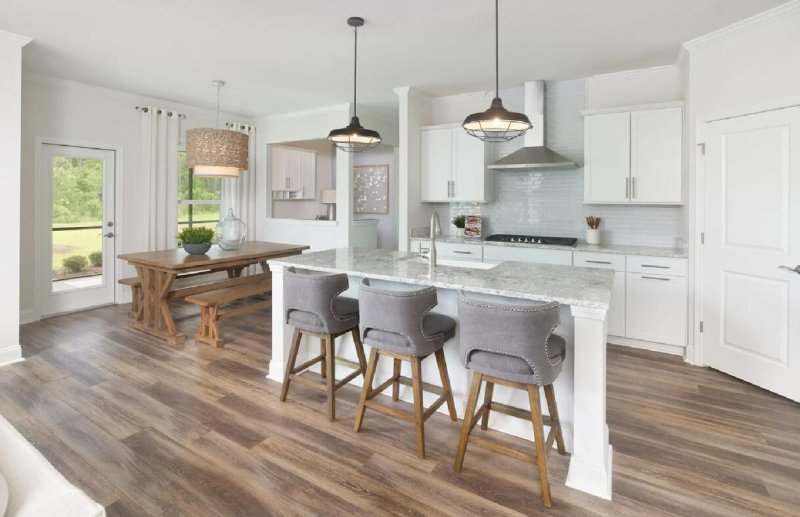
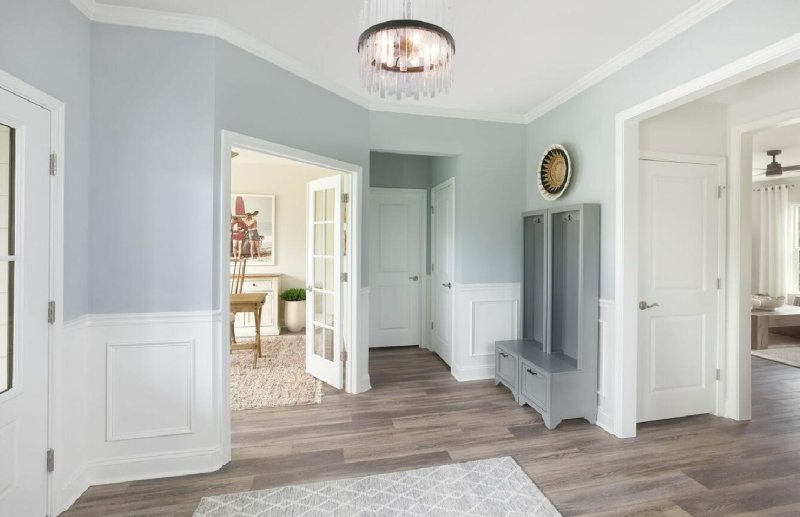
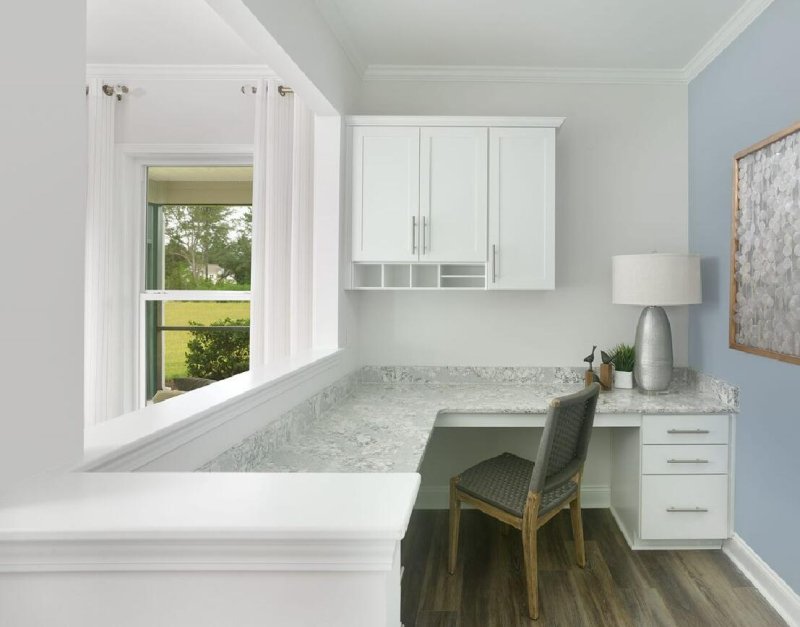
View All15 Photos

Sea Island Preserve
15
$815k
8015 Beeblossom Court in Sea Island Preserve, Johns Island, SC
8015 Beeblossom Court, Johns Island, SC 29455
$815,490
$815,490
205 views
21 saves
Does this home feel like a match?
Let us know — it helps us curate better suggestions for you.
Property Highlights
Bedrooms
4
Bathrooms
3
Property Details
Quick Move-In ALERT!! This Woodward floorplan is now under construction and available for purchase. With the estimated completion time of March 2026 this remarkable home will be ready just in time for spring in Charleston!!
Time on Site
3 days ago
Property Type
Residential
Year Built
2026
Lot Size
16,117 SqFt
Price/Sq.Ft.
N/A
HOA Fees
Request Info from Buyer's AgentProperty Details
Bedrooms:
4
Bathrooms:
3
Total Building Area:
3,092 SqFt
Property Sub-Type:
SingleFamilyResidence
Garage:
Yes
Stories:
2
School Information
Elementary:
Angel Oak ES 4K-1/Johns Island ES 2-5
Middle:
Haut Gap
High:
St. Johns
School assignments may change. Contact the school district to confirm.
Additional Information
Region
0
C
1
H
2
S
Lot And Land
Lot Features
0 - .5 Acre
Lot Size Area
0.37
Lot Size Acres
0.37
Lot Size Units
Acres
Agent Contacts
List Agent Mls Id
28983
List Office Name
Pulte Home Company, LLC
List Office Mls Id
8423
List Agent Full Name
Porter Massey
Community & H O A
Community Features
Pool
Room Dimensions
Bathrooms Half
1
Property Details
Directions
From Maybank Highway Take A Right Onto Main Road. Take A Right Onto Beeblossom Court And Its The First Home On The Left.
M L S Area Major
23 - Johns Island
Tax Map Number
2810000615
County Or Parish
Charleston
Property Sub Type
Single Family Detached
Architectural Style
Ranch
Construction Materials
Cement Siding
Exterior Features
Roof
Architectural, Asphalt
Other Structures
No
Parking Features
2 Car Garage
Exterior Features
Lawn Irrigation
Patio And Porch Features
Patio, Screened
Interior Features
Heating
Natural Gas
Room Type
Eat-In-Kitchen, Foyer, Great, Laundry, Loft, Pantry, Study
Laundry Features
Laundry Room
Interior Features
Ceiling - Smooth, Tray Ceiling(s), High Ceilings, Eat-in Kitchen, Entrance Foyer, Great, Loft, Pantry, Study
Systems & Utilities
Sewer
Septic Tank
Utilities
Berkeley Elect Co-Op, John IS Water Co
Water Source
Public
Financial Information
Listing Terms
Cash, Conventional, FHA, USDA Loan, VA Loan
Additional Information
Stories
2
Garage Y N
true
Carport Y N
false
Cooling Y N
false
Feed Types
- IDX
Heating Y N
true
Listing Id
25031144
Mls Status
Active
City Region
Palmetto
Listing Key
936f122d30ae419f15978937cb10f70c
Coordinates
- -80.102895
- 32.729764
Fireplace Y N
false
Parking Total
2
Carport Spaces
0
Covered Spaces
2
Co List Agent Key
bbe8e1cb1d58b9fc1abafed512e9b0cc
Home Warranty Y N
true
Standard Status
Active
Co List Office Key
07c85b2207a13951aa1f8b19fe88cfa7
Source System Key
20251123192612875436000000
Co List Agent Mls Id
27781
Co List Office Name
Pulte Home Company, LLC
Building Area Units
Square Feet
Co List Office Mls Id
8423
Foundation Details
- Slab
New Construction Y N
true
Property Attached Y N
false
Co List Agent Full Name
Hannah Seeger
Originating System Name
CHS Regional MLS
Special Listing Conditions
10 Yr Warranty
Co List Agent Preferred Phone
843-779-9150
Showing & Documentation
Internet Address Display Y N
true
Internet Consumer Comment Y N
true
Internet Automated Valuation Display Y N
true
