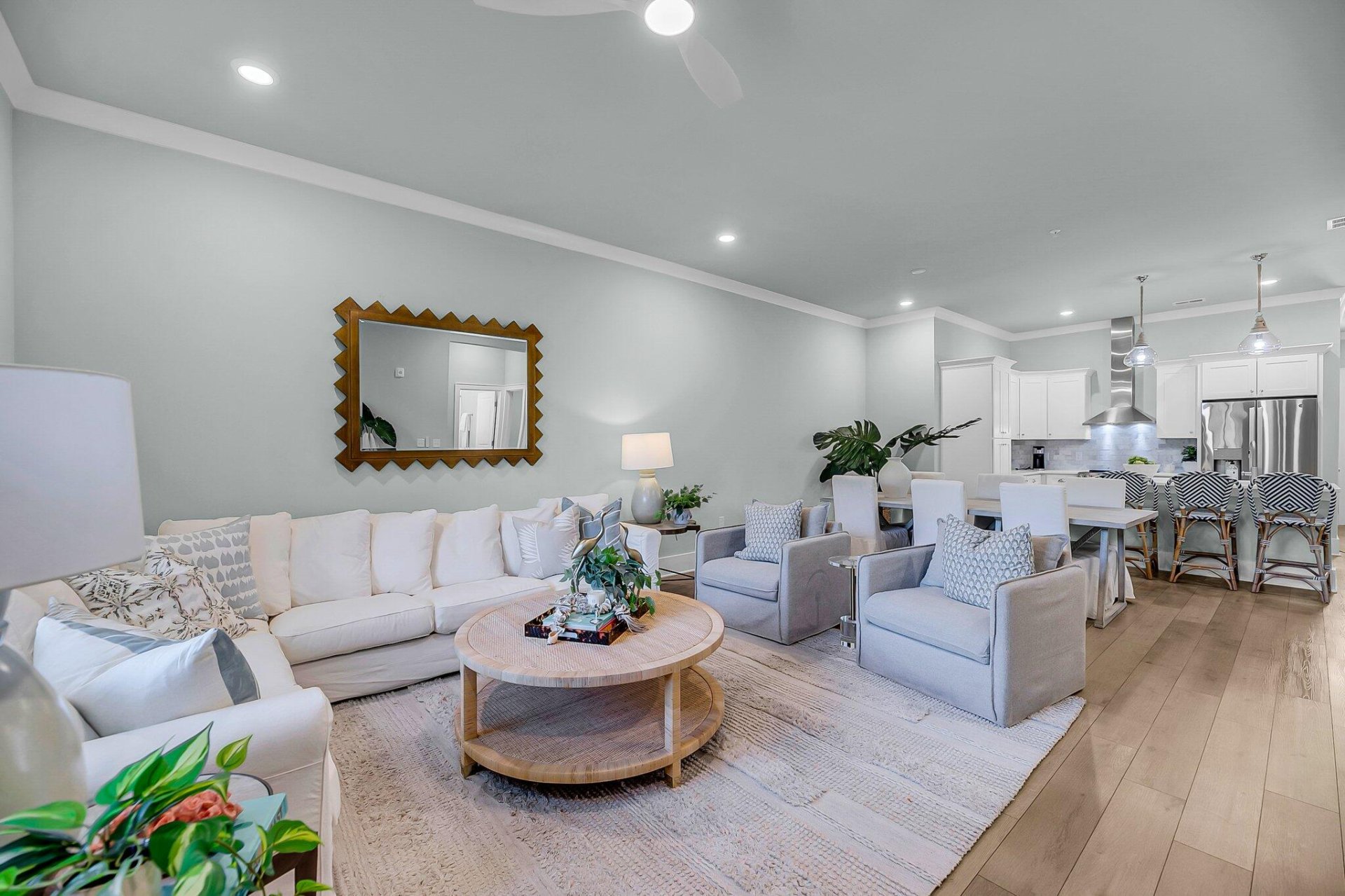
Indigo Hall at Hope Plantation
$370k
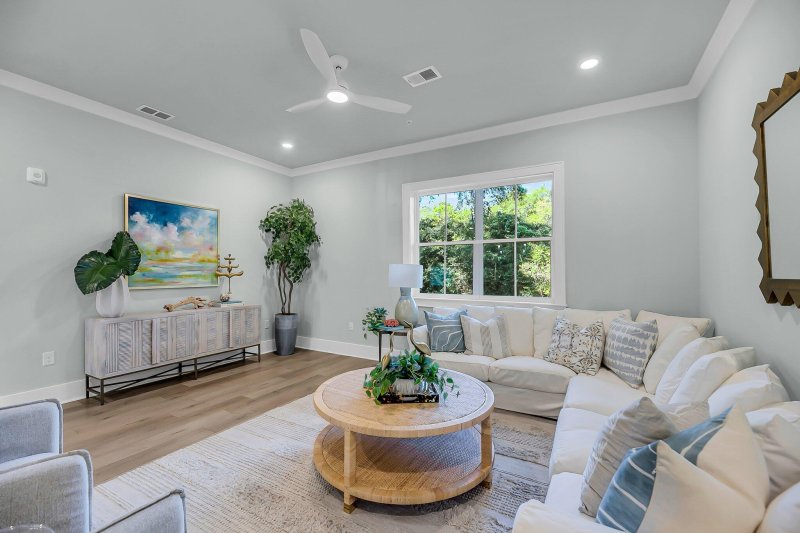
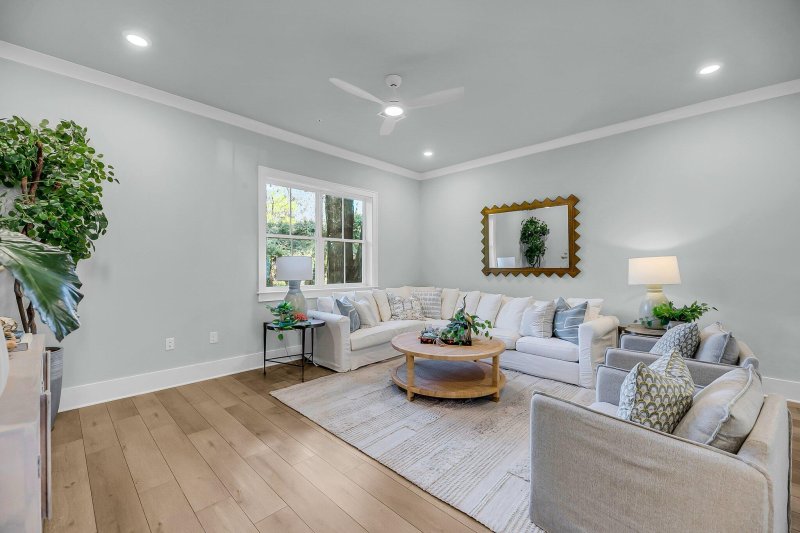
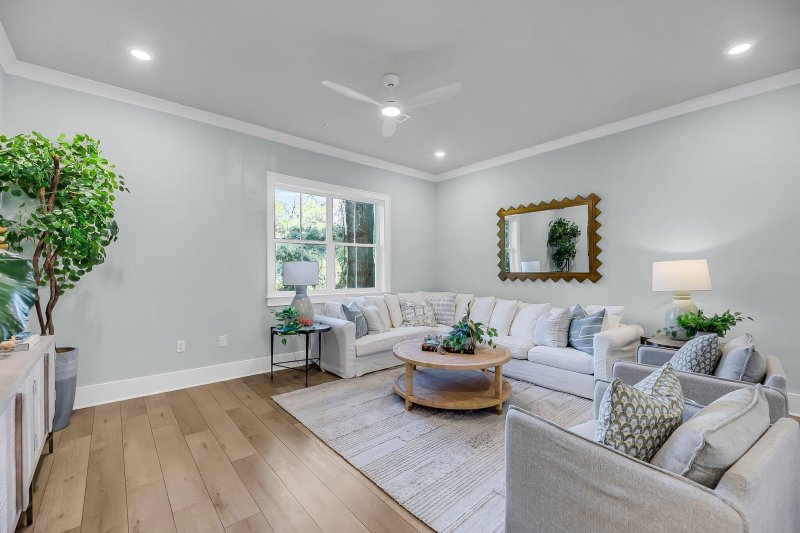
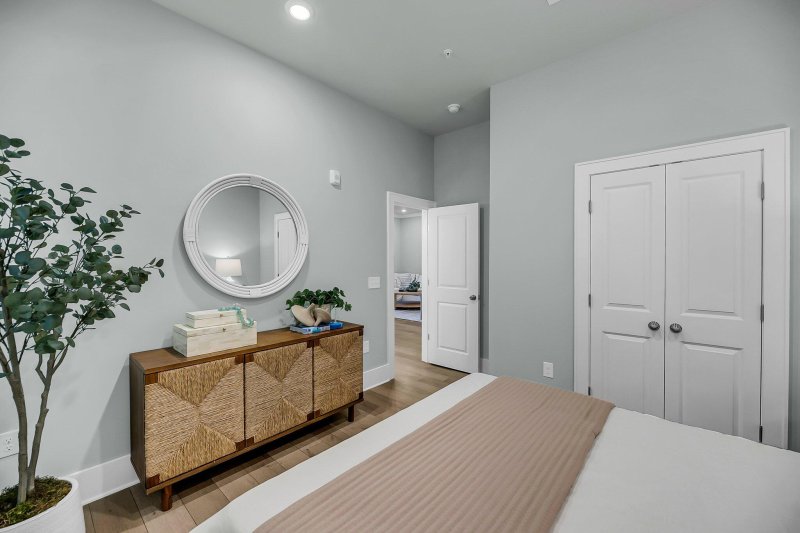
View All33 Photos

Indigo Hall at Hope Plantation
33
$370k
7613 Indigo Palms Way in Indigo Hall at Hope Plantation, Johns Island, SC
7613 Indigo Palms Way, Johns Island, SC 29455
$369,900
$369,900
208 views
21 saves
Does this home feel like a match?
Let us know — it helps us curate better suggestions for you.
Property Highlights
Bedrooms
2
Bathrooms
2
Property Details
** LAST 2-BEDROOM UNIT AVAILABLE!! **These are newly constructed luxury condos nestled right outside the gates of Kiawah and won't last long! The property offers unparalleled luxury and convenience.
Time on Site
1 month ago
Property Type
Residential
Year Built
2025
Lot Size
N/A
Price/Sq.Ft.
N/A
HOA Fees
Request Info from Buyer's AgentProperty Details
Bedrooms:
2
Bathrooms:
2
Total Building Area:
1,224 SqFt
Property Sub-Type:
Townhouse
Stories:
1
School Information
Elementary:
Mt. Zion
Middle:
Haut Gap
High:
St. Johns
School assignments may change. Contact the school district to confirm.
Additional Information
Region
0
C
1
H
2
S
Lot And Land
Lot Features
0 - .5 Acre
Lot Size Area
0
Lot Size Acres
0
Lot Size Units
Acres
Agent Contacts
List Agent Mls Id
21509
List Office Name
EXP Realty LLC
List Office Mls Id
9439
List Agent Full Name
Caleb Pearson
Community & H O A
Community Features
Clubhouse, Club Membership Available, Elevators, Golf Membership Available, Lawn Maint Incl, Pool, Trash
Room Dimensions
Room Master Bedroom Level
Lower
Property Details
Directions
From Maybank Highway Turn Left On Walter Drive. Take A Right On Berryhill Road. Take A Left On Bohicket Road. Turn Left On Hope Plantation Drive. Turn Left On Indigo Palms Way And The Home Will Be On Your Left.
M L S Area Major
23 - Johns Island
Tax Map Number
2030000296
Structure Type
Condominium
County Or Parish
Charleston
Property Sub Type
Single Family Attached
Construction Materials
Cement Siding
Exterior Features
Roof
Asphalt
Other Structures
No
Parking Features
Off Street
Interior Features
Cooling
Central Air
Flooring
Ceramic Tile, Luxury Vinyl
Room Type
Eat-In-Kitchen, Family
Laundry Features
Electric Dryer Hookup, Washer Hookup
Interior Features
Ceiling - Smooth, High Ceilings, Garden Tub/Shower, Kitchen Island, Walk-In Closet(s), Eat-in Kitchen, Family
Systems & Utilities
Sewer
Public Sewer
Utilities
Berkeley Elect Co-Op
Water Source
Public
Financial Information
Listing Terms
Any
Additional Information
Stories
1
Garage Y N
false
Carport Y N
false
Cooling Y N
true
Feed Types
- IDX
Heating Y N
false
Listing Id
25025823
Mls Status
Active
Listing Key
c26242b022d29f1dac9f300bb4546cf4
Coordinates
- -80.15145
- 32.623807
Fireplace Y N
false
Carport Spaces
0
Covered Spaces
0
Standard Status
Active
Source System Key
20250922145028110003000000
Building Area Units
Square Feet
Foundation Details
- Slab
New Construction Y N
true
Property Attached Y N
true
Originating System Name
CHS Regional MLS
Showing & Documentation
Internet Address Display Y N
true
Internet Consumer Comment Y N
true
Internet Automated Valuation Display Y N
true
