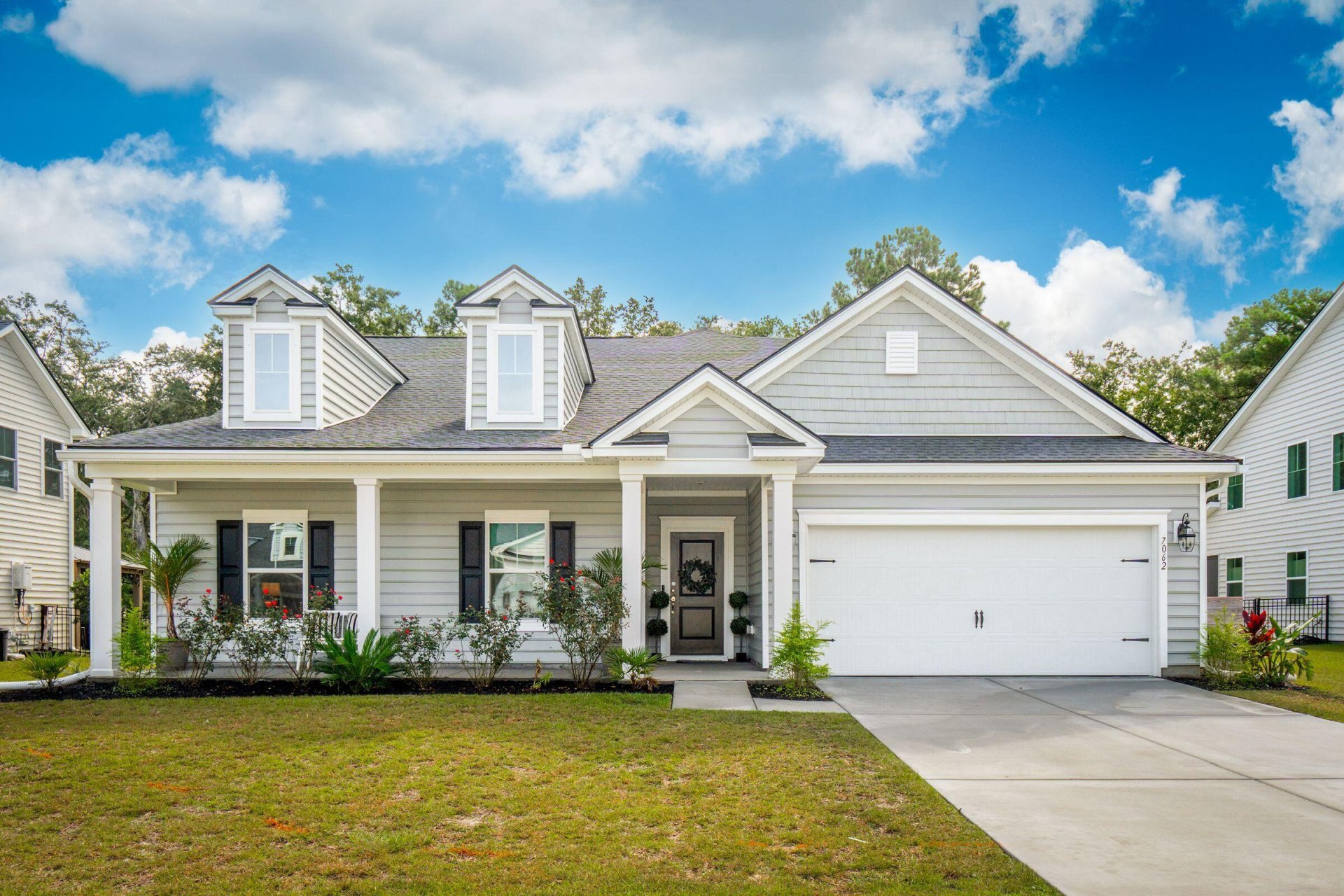
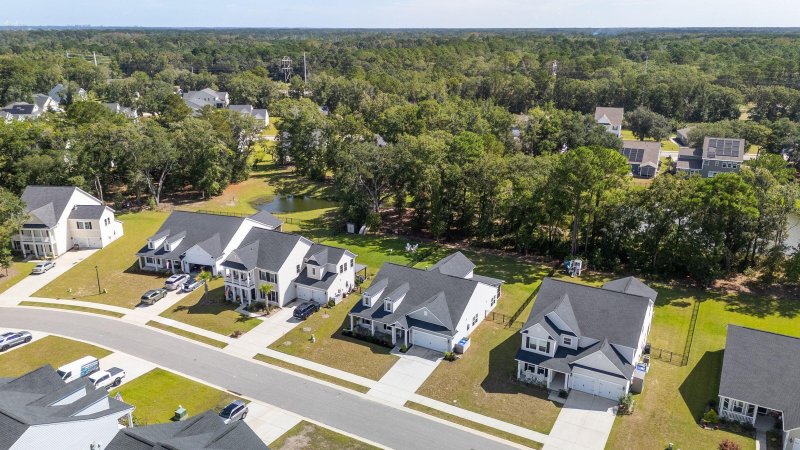
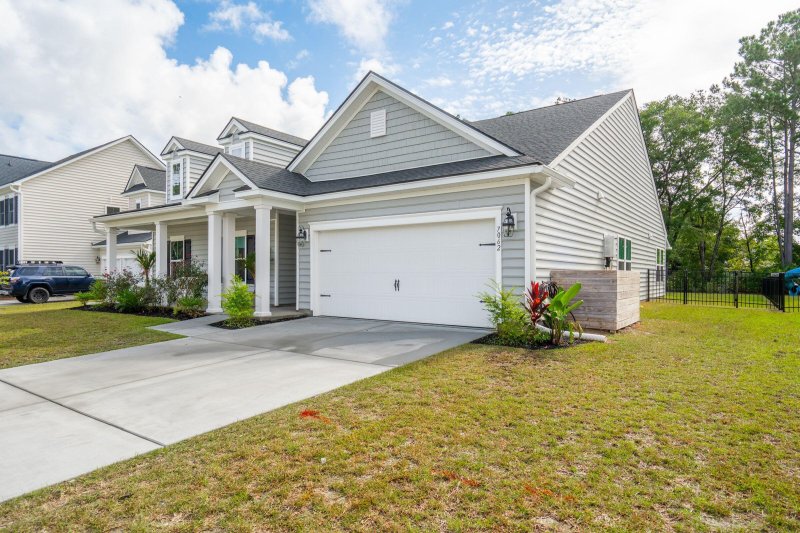
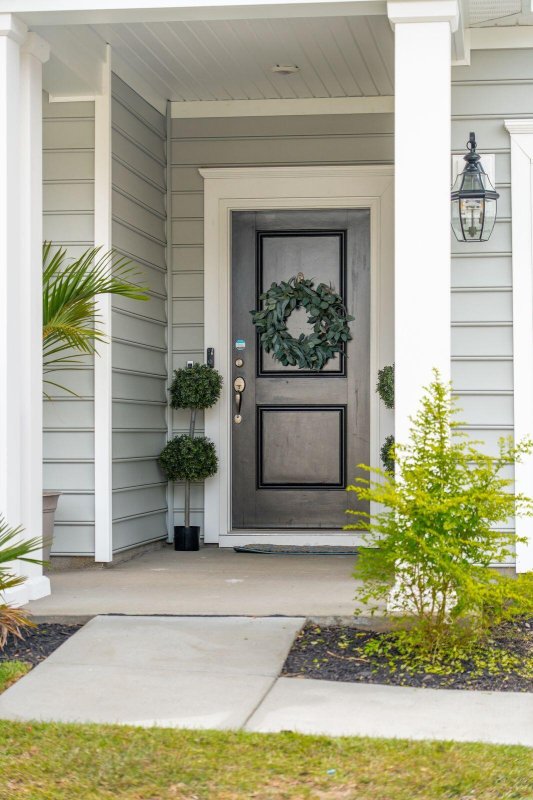
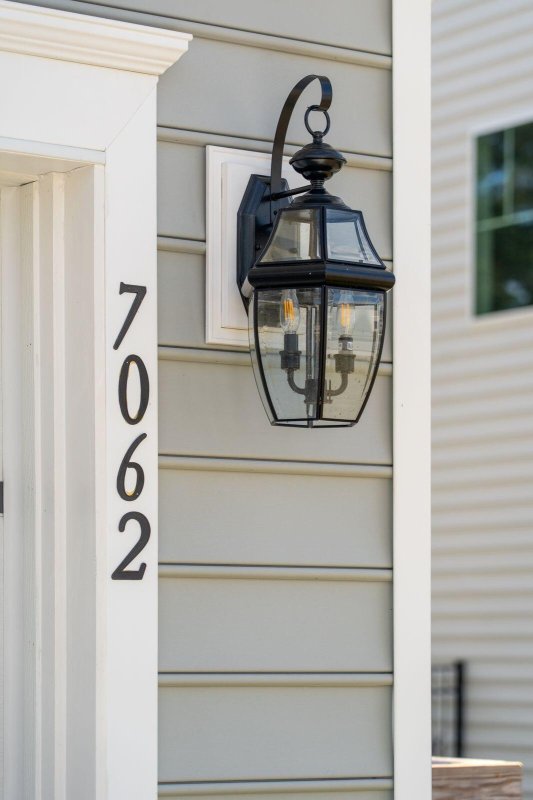

7062 Pumpkinseed Drive in St. Johns Lake, Johns Island, SC
7062 Pumpkinseed Drive, Johns Island, SC 29455
$675,000
$675,000
Does this home feel like a match?
Let us know — it helps us curate better suggestions for you.
Property Highlights
Bedrooms
4
Bathrooms
2
Water Feature
Lake Front
Property Details
Looking for a beautifully maintained home that blends charm, convenience, and a dash of Lowcountry lifestyle? Look no further! Welcome to St. Johns Lake on Johns Island, where this 4-bedroom, 2-bath, 2,647 sq ft home checks all the boxes. Need a peaceful morning routine? Picture yourself sipping coffee on your expansive screened-in porch, gazing out over a private, fenced backyard shaded by mature trees with serene lake views. (Bonus: your dog will think you bought this place just for them.) When the afternoon rolls around, fire up the grill and invite friends over--there's plenty of space for hosting, laughing, and room to roam for pets or play. Inside, the layout is versatile and oh-so-practical: a main-level owner's suite with a spa-like bath (go ahead, you've earned it),two additional bedrooms, a full bath, and laundry room all on the main floor. Upstairs, you'll find a spacious bonus room or 4th bedroom, perfect for guests, hobbies, or that Peloton you swore you'd use more.
Time on Site
1 month ago
Property Type
Residential
Year Built
2022
Lot Size
13,503 SqFt
Price/Sq.Ft.
N/A
HOA Fees
Request Info from Buyer's AgentListing Information
- LocationJohns Island
- MLS #CHSe6f16a3444b13b8dfd13a8599ae39480
- Stories2
- Last UpdatedOctober 24, 2025
Property Details
School Information
Additional Information
Region
Lot And Land
Agent Contacts
Community & H O A
Room Dimensions
Property Details
Exterior Features
Interior Features
Systems & Utilities
Financial Information
Additional Information
- IDX
- -80.090278
- 32.757311
- Slab
Showing & Documentation
Listing Information
- LocationJohns Island
- MLS #CHSe6f16a3444b13b8dfd13a8599ae39480
- Stories2
- Last UpdatedOctober 24, 2025
