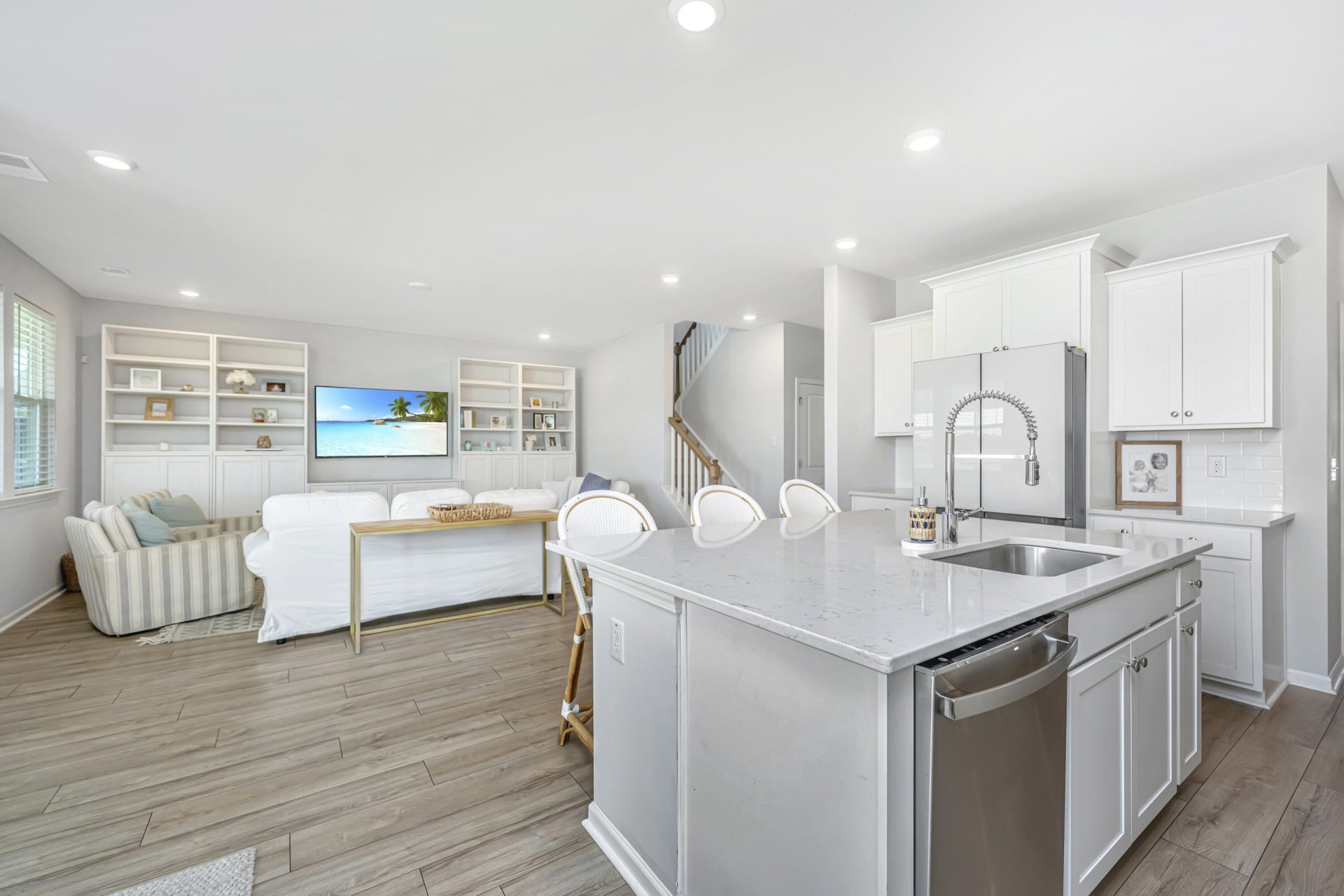
St. Johns Lake
$750k
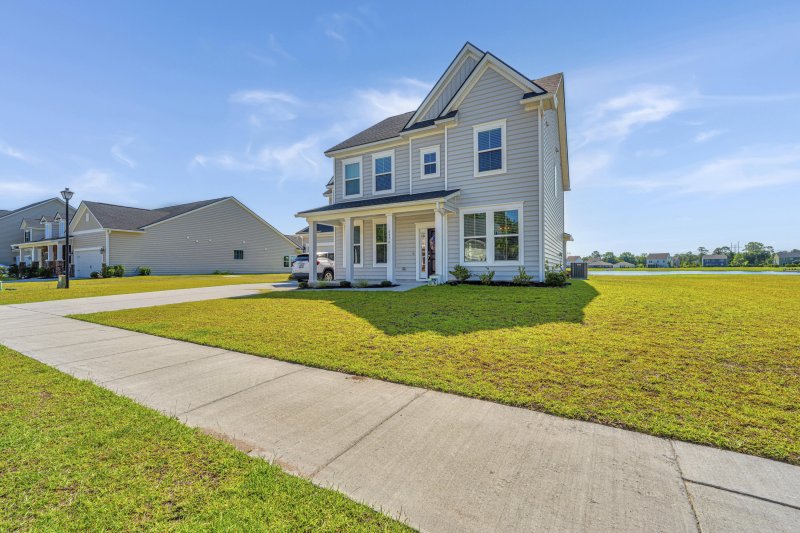
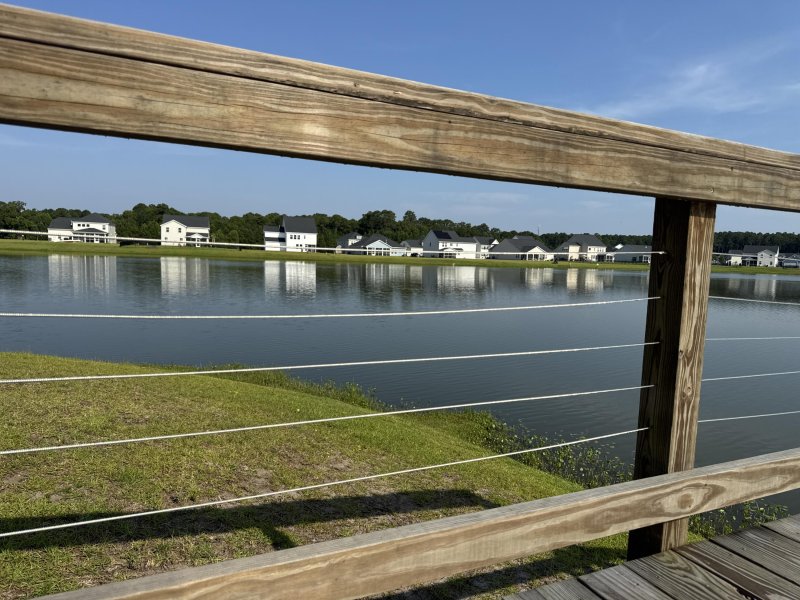
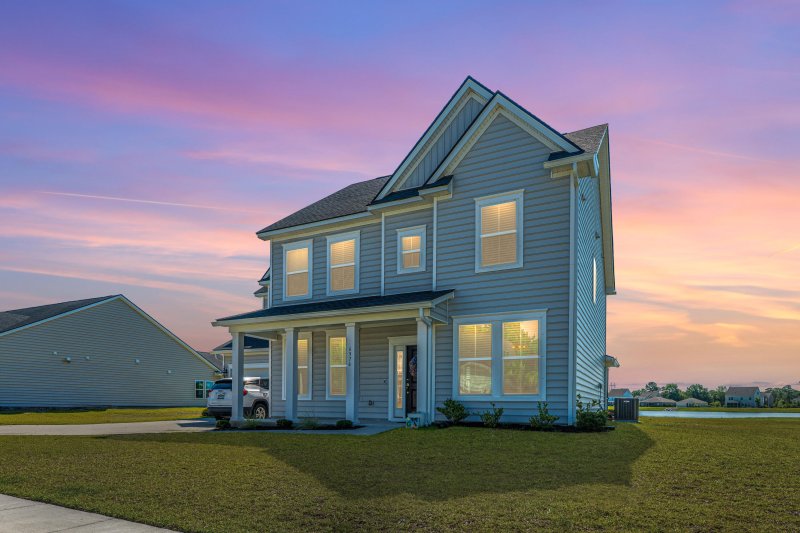
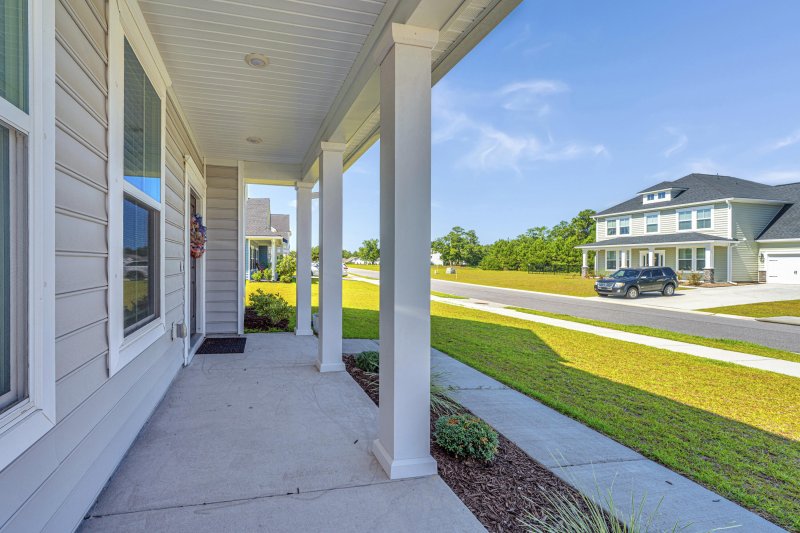
View All54 Photos

St. Johns Lake
54
$750k
6976 Pumpkinseed Drive in St. Johns Lake, Johns Island, SC
6976 Pumpkinseed Drive, Johns Island, SC 29455
$749,900
$749,900
208 views
21 saves
Does this home feel like a match?
Let us know — it helps us curate better suggestions for you.
Property Highlights
Bedrooms
5
Bathrooms
3
Water Feature
Lake Front
Property Details
Welcome to 6976 Pumpkinseed Drive in the desirable St. Johns Lake community of Johns Island! Built in 2023, this spacious 5-bedroom, 3.
Time on Site
1 month ago
Property Type
Residential
Year Built
2023
Lot Size
11,325 SqFt
Price/Sq.Ft.
N/A
HOA Fees
Request Info from Buyer's AgentProperty Details
Bedrooms:
5
Bathrooms:
3
Total Building Area:
2,828 SqFt
Property Sub-Type:
SingleFamilyResidence
Garage:
Yes
Stories:
2
School Information
Elementary:
Angel Oak ES 4K-1/Johns Island ES 2-5
Middle:
Haut Gap
High:
St. Johns
School assignments may change. Contact the school district to confirm.
Additional Information
Region
0
C
1
H
2
S
Lot And Land
Lot Features
0 - .5 Acre
Lot Size Area
0.26
Lot Size Acres
0.26
Lot Size Units
Acres
Agent Contacts
List Agent Mls Id
34287
List Office Name
Carolina One Real Estate
List Office Mls Id
1188
List Agent Full Name
Jason Cartin
Community & H O A
Security Features
Security System
Community Features
Clubhouse, Dog Park, Pool, Trash, Walk/Jog Trails
Room Dimensions
Bathrooms Half
1
Room Master Bedroom Level
Upper
Property Details
Directions
Maybank Hwy From Charleston Right On River Road. Left On Murraywood. Right On Brownswood Then Left On Fickling Hill Rd. The Neighborhood Will Be About A Mile Down On The Right.
M L S Area Major
23 - Johns Island
Tax Map Number
2811000231
County Or Parish
Charleston
Property Sub Type
Single Family Detached
Architectural Style
Traditional
Construction Materials
Vinyl Siding
Exterior Features
Roof
Asphalt
Other Structures
No
Parking Features
2 Car Garage, Garage Door Opener
Exterior Features
Rain Gutters
Patio And Porch Features
Covered, Front Porch
Interior Features
Cooling
Central Air
Heating
Central
Flooring
Carpet, Luxury Vinyl
Room Type
Bonus, Frog Attached, Laundry, Living/Dining Combo, Office, Pantry, Separate Dining, Study
Window Features
Window Treatments
Laundry Features
Laundry Room
Interior Features
Ceiling - Smooth, Garden Tub/Shower, Kitchen Island, Walk-In Closet(s), Ceiling Fan(s), Bonus, Frog Attached, Living/Dining Combo, Office, Pantry, Separate Dining, Study
Systems & Utilities
Sewer
Public Sewer
Utilities
Dominion Energy, John IS Water Co
Water Source
Public
Financial Information
Listing Terms
Any
Additional Information
Stories
2
Garage Y N
true
Carport Y N
false
Cooling Y N
true
Feed Types
- IDX
Heating Y N
true
Listing Id
25028599
Mls Status
Active
Listing Key
823aa75ebab0a050ba84a582696e19f9
Coordinates
- -80.095006
- 32.75446
Fireplace Y N
true
Parking Total
2
Waterfront Y N
true
Carport Spaces
0
Covered Spaces
2
Entry Location
Ground Level
Home Warranty Y N
true
Standard Status
Active
Fireplaces Total
1
Source System Key
20251016174808710057000000
Building Area Units
Square Feet
Foundation Details
- Slab
New Construction Y N
false
Property Attached Y N
false
Originating System Name
CHS Regional MLS
Special Listing Conditions
10 Yr Warranty
Showing & Documentation
Internet Address Display Y N
true
Internet Consumer Comment Y N
true
Internet Automated Valuation Display Y N
true
