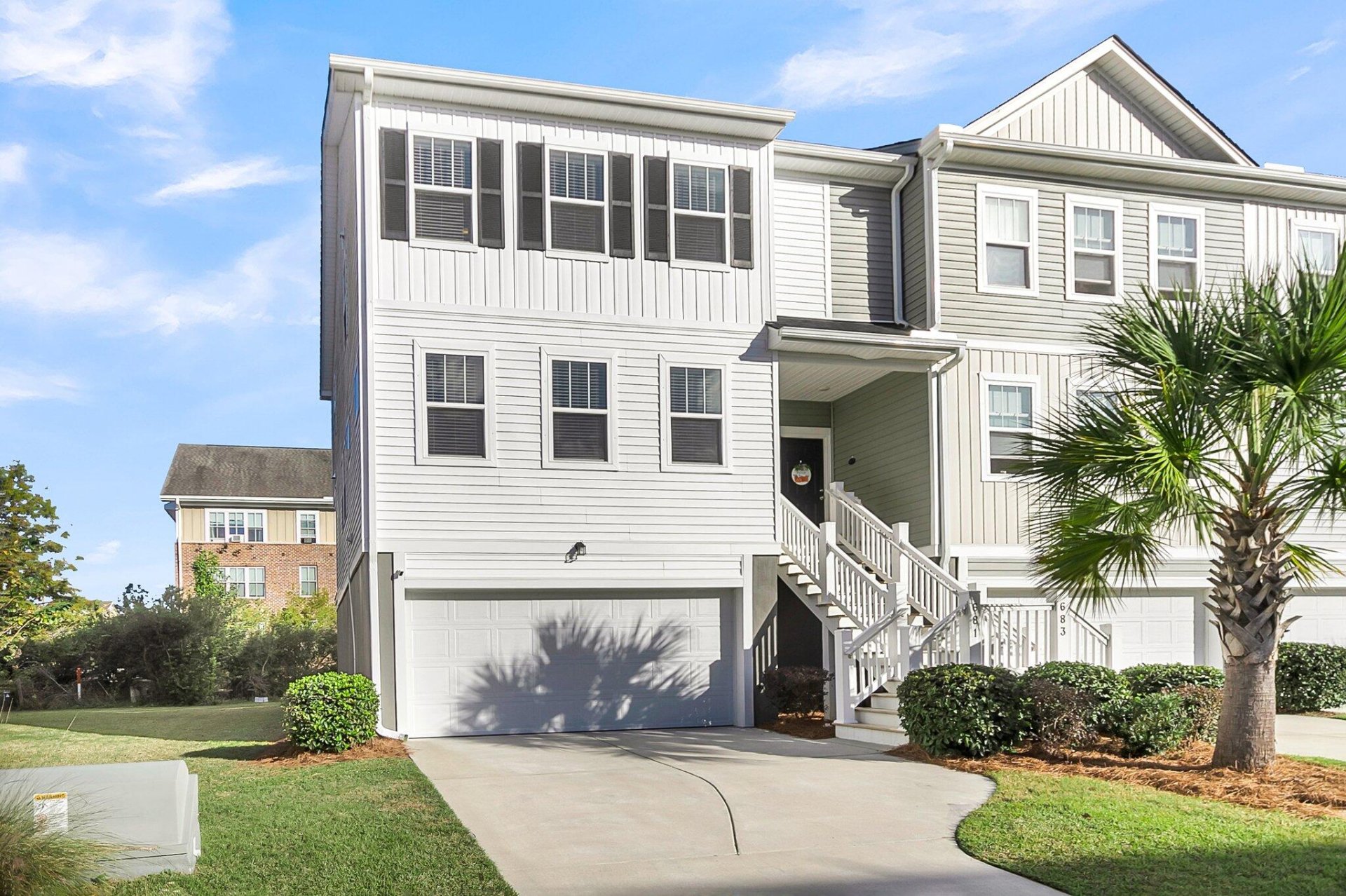
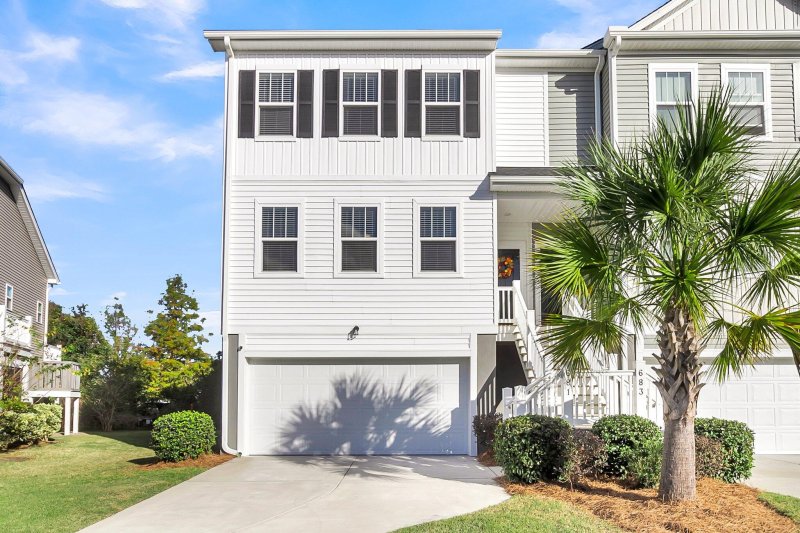
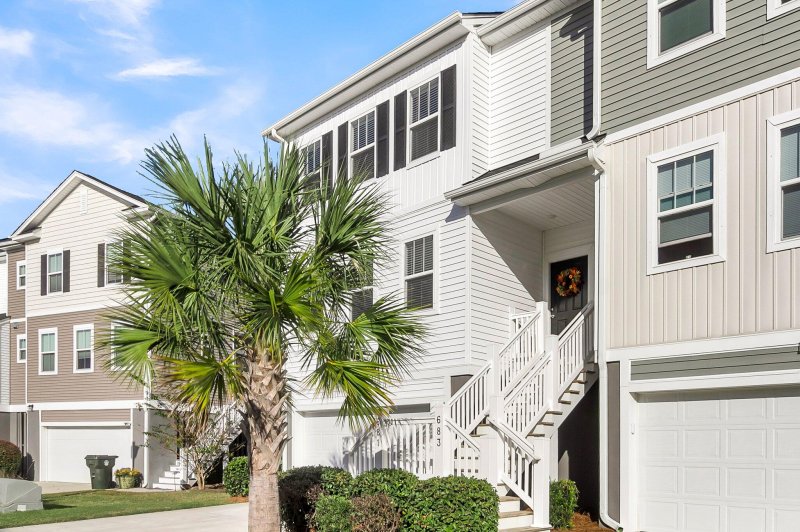
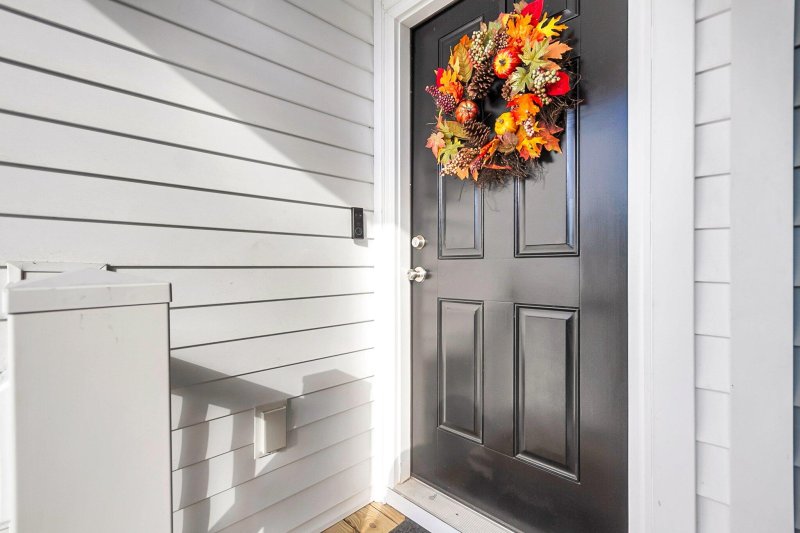
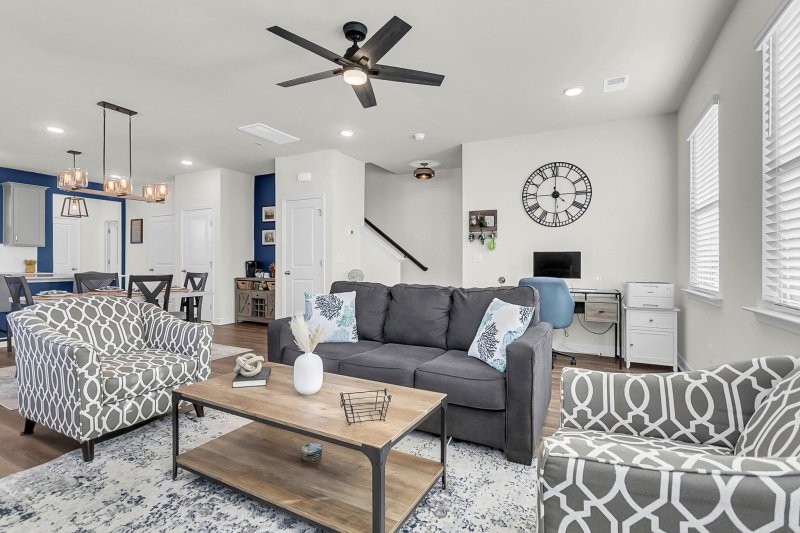

Like-New Johns Island Townhome w/ Massive 4-Car Garage & Pool!
681 Mclernon Trace, Johns Island, SC 29455
$347,900
$347,900
Does this home feel like a match?
Let us know — it helps us curate better suggestions for you.
Property Highlights
Bedrooms
3
Bathrooms
2
Property Details
Welcome to this Stunning & Exceptional, Like-New 3BR/2.5BA Townhome in the Quiet Community of Marshview Commons, Conveniently Located with Easy Access to an Abundance of Shopping & Dining on Savannah Highway or Bees Ferry Road in West Ashley, as well as Main Road on Johns Island! ** Enter this Inviting, 3-Story End Unit to be Greeted by High Ceilings, Recessed Lighting, and Gorgeous Flooring that Flow throughout the Wide Open Floor Plan ** Entertain Guests Effortlessly from the Spacious Eat-in Kitchen, which features Quartz Countertops, Elegant Gray Shaker-Style Cabinets, a Full Size Pantry, Stainless Steel Appliances, and a Well-appointed Kitchen Island with a Breakfast Bar for Additional Seating.
Time on Site
1 year ago
Property Type
Residential
Year Built
2022
Lot Size
3,484 SqFt
Price/Sq.Ft.
N/A
HOA Fees
Request Info from Buyer's AgentProperty Details
School Information
Additional Information
Region
Lot And Land
Agent Contacts
Green Features
Community & H O A
Room Dimensions
Property Details
Exterior Features
Interior Features
Systems & Utilities
Financial Information
Additional Information
- IDX
- -80.112871
- 32.7986
- Raised
