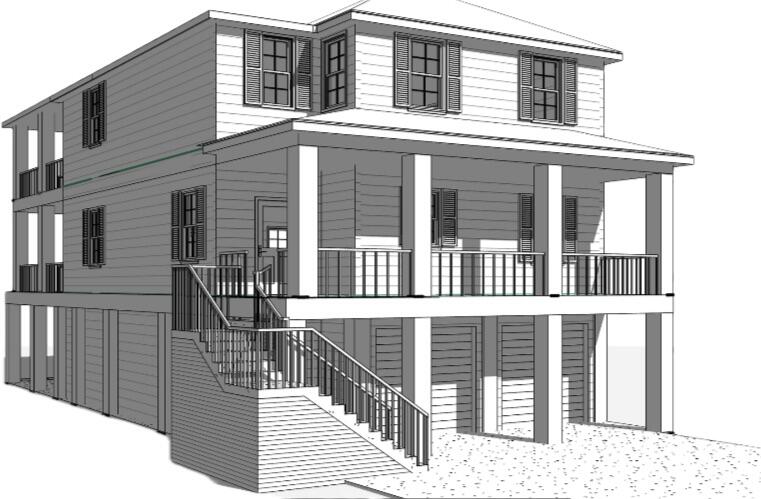
Point Park Estates
$1.9M
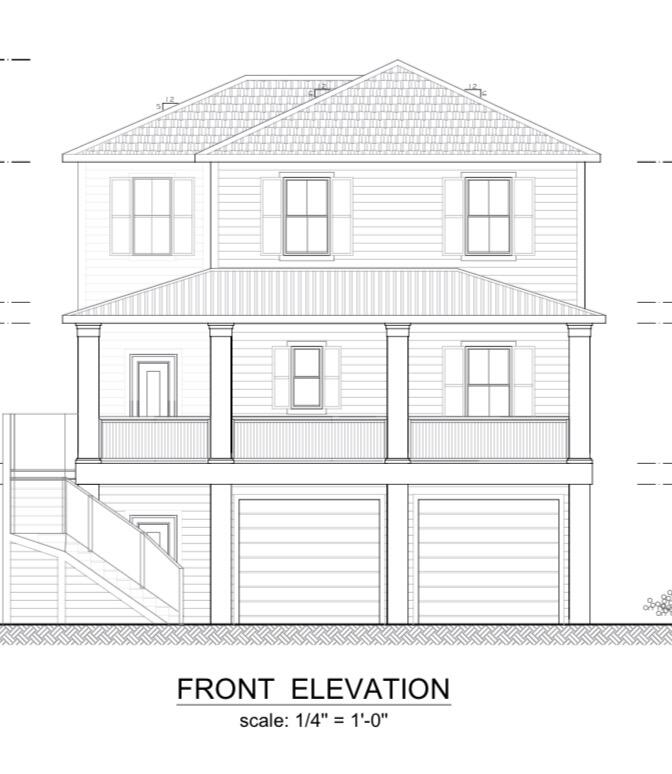
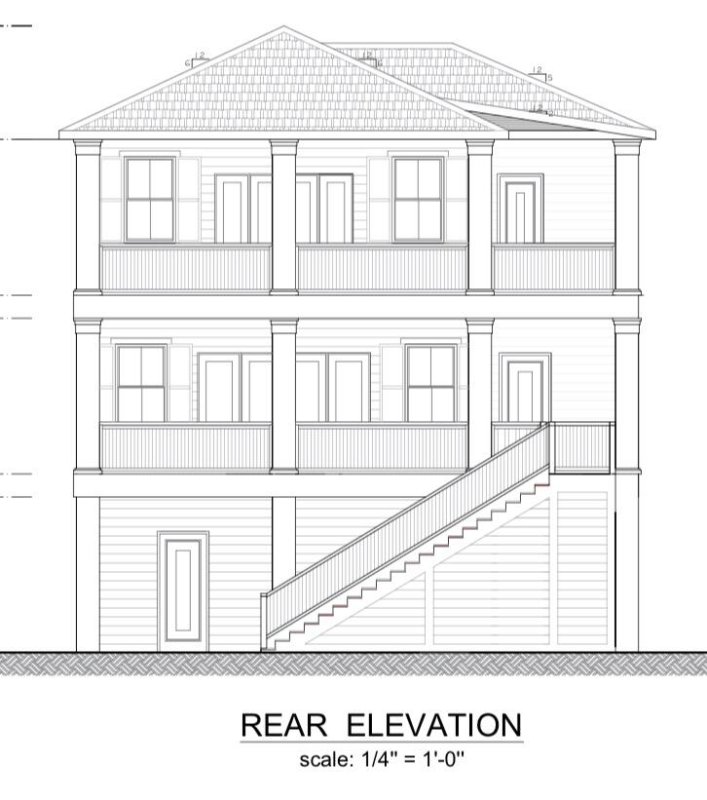
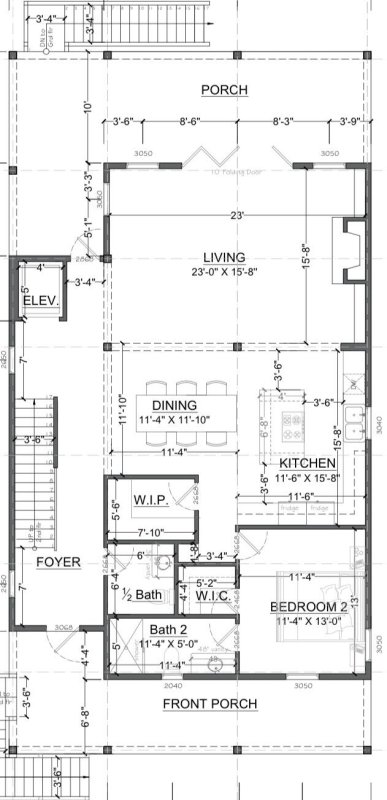
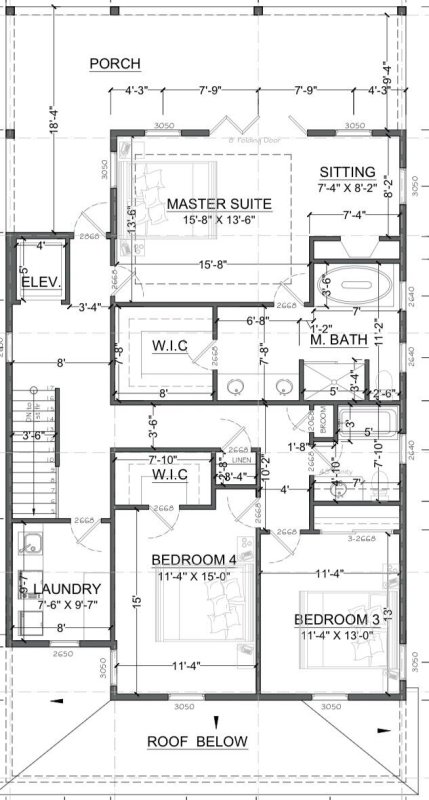
View All24 Photos

Point Park Estates
24
$1.9M
6076 Overlook Road in Point Park Estates, Johns Island, SC
6076 Overlook Road, Johns Island, SC 29455
$1,850,000
$1,850,000
205 views
21 saves
Does this home feel like a match?
Let us know — it helps us curate better suggestions for you.
Property Highlights
Bedrooms
4
Bathrooms
3
Water Feature
Waterfront - Deep
Property Details
Enjoy breathtaking waterfront views situated on Church Creek. Step outside to a private dock with deep water access, ideal for boating, fishing or soaking in the serenity of lowcountry living. A thoughtfully designed home with an elevator to maximize both style and function.
Time on Site
1 month ago
Property Type
Residential
Year Built
2026
Lot Size
14,810 SqFt
Price/Sq.Ft.
N/A
HOA Fees
Request Info from Buyer's AgentProperty Details
Bedrooms:
4
Bathrooms:
3
Total Building Area:
2,800 SqFt
Property Sub-Type:
SingleFamilyResidence
Garage:
Yes
Stories:
2
School Information
Elementary:
Angel Oak ES 4K-1/Johns Island ES 2-5
Middle:
Haut Gap
High:
St. Johns
School assignments may change. Contact the school district to confirm.
Additional Information
Region
0
C
1
H
2
S
Lot And Land
Lot Features
0 - .5 Acre, Level, Wooded
Lot Size Area
0.34
Lot Size Acres
0.34
Lot Size Units
Acres
Agent Contacts
List Agent Mls Id
30039
List Office Name
Carolina One Real Estate
List Office Mls Id
10604
List Agent Full Name
Heidi Lachel
Green Features
Green Energy Efficient
HVAC, Roof
Room Dimensions
Bathrooms Half
1
Room Master Bedroom Level
Upper
Property Details
Directions
Main Rd Turn Onto Chisholm Rd Then Left Onto Overlook. Lot Will Be Down On The Left.
M L S Area Major
23 - Johns Island
Tax Map Number
2530000033
County Or Parish
Charleston
Property Sub Type
Single Family Detached
Architectural Style
Contemporary
Construction Materials
Cement Siding
Exterior Features
Roof
Architectural
Other Structures
No
Parking Features
2 Car Garage
Exterior Features
Balcony, Dock - Floating, Dock - Permit
Patio And Porch Features
Front Porch
Interior Features
Cooling
Central Air
Heating
Heat Pump
Room Type
Eat-In-Kitchen, Foyer, Great, Laundry, Office, Pantry, Separate Dining
Window Features
ENERGY STAR Qualified Windows
Laundry Features
Washer Hookup, Laundry Room
Interior Features
High Ceilings, Elevator, Walk-In Closet(s), Eat-in Kitchen, Entrance Foyer, Great, Office, Pantry, Separate Dining
Systems & Utilities
Sewer
Septic Tank
Utilities
John IS Water Co
Water Source
Public
Financial Information
Listing Terms
Cash, Conventional
Additional Information
Stories
2
Garage Y N
true
Carport Y N
false
Cooling Y N
true
Feed Types
- IDX
Heating Y N
true
Listing Id
25027881
Mls Status
Active
Listing Key
cefd6a103c606d68d13163d18789a6a4
Coordinates
- -80.106345
- 32.717721
Fireplace Y N
true
Parking Total
2
Waterfront Y N
true
Carport Spaces
0
Covered Spaces
2
Standard Status
Active
Fireplaces Total
1
Source System Key
20251014162754453561000000
Building Area Units
Square Feet
Foundation Details
- Raised
Property Attached Y N
false
Originating System Name
CHS Regional MLS
Showing & Documentation
Internet Address Display Y N
true
Internet Consumer Comment Y N
true
Internet Automated Valuation Display Y N
true
