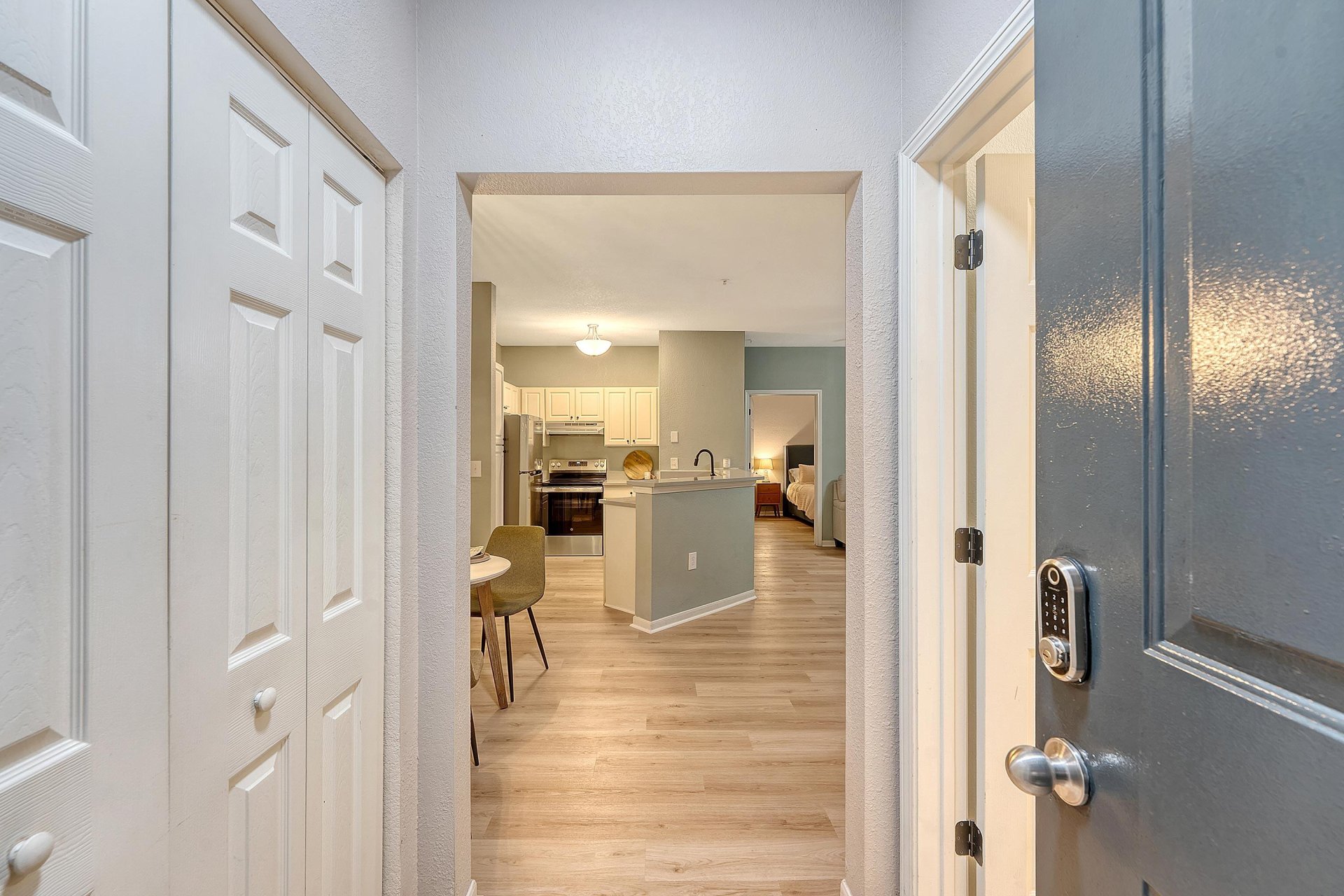
Twelve Oaks
$350k
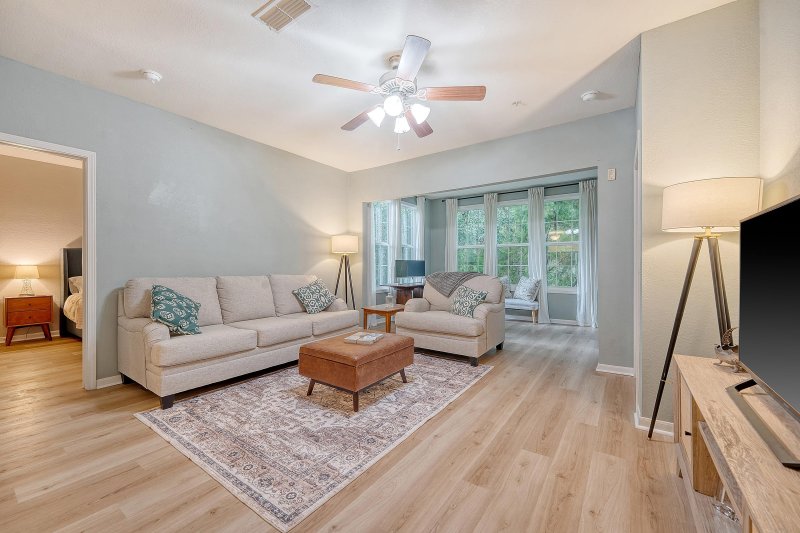
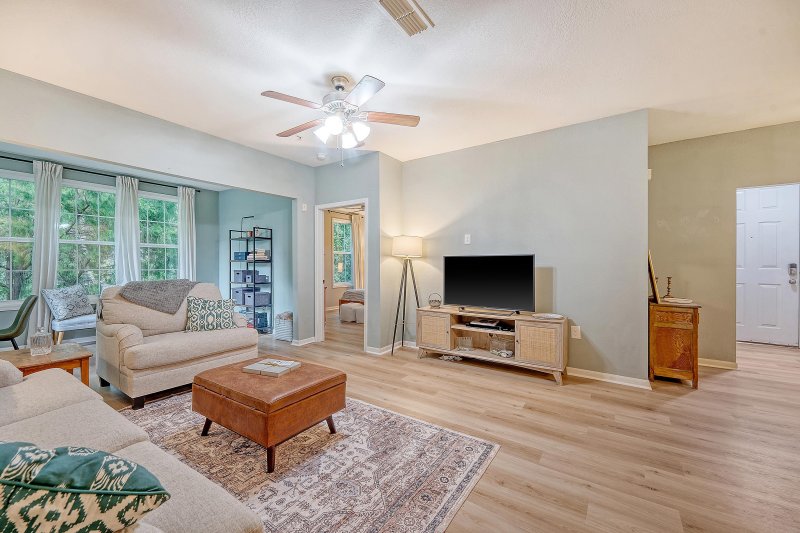
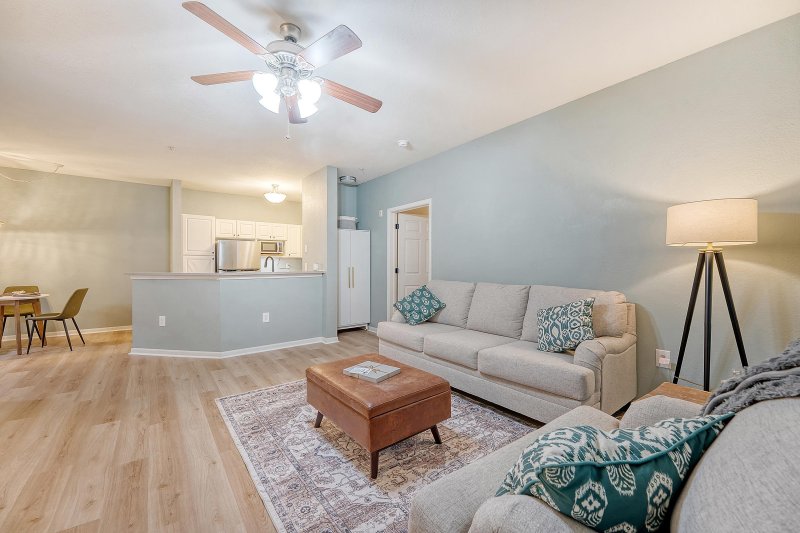
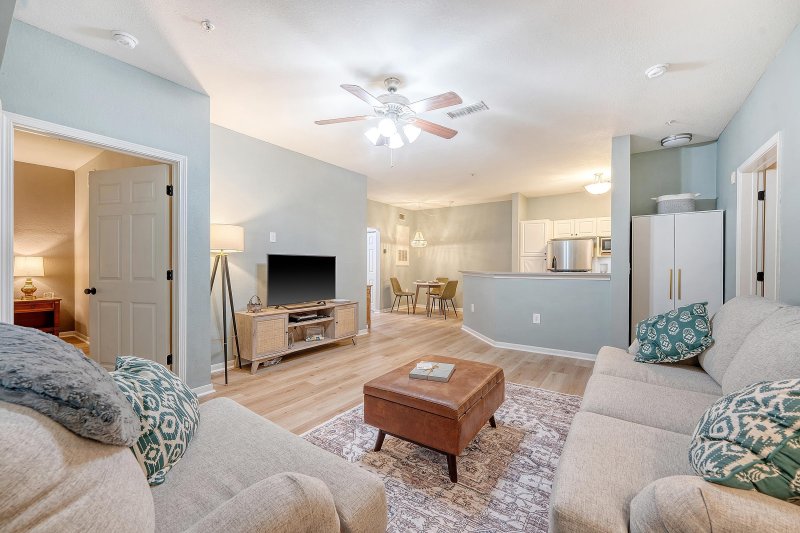
View All32 Photos

Twelve Oaks
32
$350k
60 Fenwick Hall Allee 925 in Twelve Oaks, Johns Island, SC
60 Fenwick Hall Allee 925, Johns Island, SC 29455
$349,900
$349,900
209 views
21 saves
Does this home feel like a match?
Let us know — it helps us curate better suggestions for you.
Property Highlights
Bedrooms
2
Bathrooms
2
Property Details
Imagine yourself living in a tastefully furnished, move-in ready, 2nd floor condo with grand oak views and a one car garage. Schedule an appointment to view this generous 2 bedroom/2 bathroom dual ensuite unit with large walk-in closets. Enjoy the densely wooded views from the sunroom/flex space as well as both bedrooms.
Time on Site
3 months ago
Property Type
Residential
Year Built
2002
Lot Size
N/A
Price/Sq.Ft.
N/A
HOA Fees
Request Info from Buyer's AgentProperty Details
Bedrooms:
2
Bathrooms:
2
Total Building Area:
1,234 SqFt
Property Sub-Type:
Townhouse
Garage:
Yes
Pool:
Yes
Stories:
2
School Information
Elementary:
Angel Oak ES 4K-1/Johns Island ES 2-5
Middle:
Haut Gap
High:
St. Johns
School assignments may change. Contact the school district to confirm.
Additional Information
Region
0
C
1
H
2
S
Lot And Land
Lot Features
Wooded
Lot Size Area
0
Lot Size Acres
0
Lot Size Units
Acres
Agent Contacts
List Agent Mls Id
35250
List Office Name
EXP Realty LLC
List Office Mls Id
9439
List Agent Full Name
Helen Savage
Community & H O A
Security Features
Fire Sprinkler System
Community Features
Fitness Center, Pool, Trash, Walk/Jog Trails
Room Dimensions
Bathrooms Half
0
Property Details
Directions
Take Maybank Hwy From James Island To Johns Island, Turn Right At The Light Onto Fenwick Hall Allee. Go Straight Back To Enter Twelve Oaks, Bear To The Right, Building 9 On Your Right. Unit Is On 2nd Floor. Access To Garage Is From Hallway To The Right. Garage #49
M L S Area Major
23 - Johns Island
Tax Map Number
3460000493
Structure Type
Condo Regime
County Or Parish
Charleston
Property Sub Type
Single Family Attached
Construction Materials
Stucco
Exterior Features
Other Structures
No
Parking Features
1 Car Garage, Garage Door Opener
Interior Features
Cooling
Central Air
Heating
Central
Flooring
Luxury Vinyl
Room Type
Breakfast Room, Laundry, Living/Dining Combo, Sun
Window Features
Window Treatments
Laundry Features
Laundry Room
Interior Features
Garden Tub/Shower, Kitchen Island, Walk-In Closet(s), Ceiling Fan(s), Living/Dining Combo, Sun
Systems & Utilities
Sewer
Public Sewer
Utilities
Dominion Energy
Water Source
Public
Financial Information
Listing Terms
Any
Additional Information
Stories
2
Garage Y N
true
Carport Y N
false
Cooling Y N
true
Feed Types
- IDX
Heating Y N
true
Listing Id
25021950
Mls Status
Active
Listing Key
767aea55c3c375ef8a3c014a86ea7640
Unit Number
925
Coordinates
- -80.034652
- 32.75041
Fireplace Y N
false
Parking Total
1
Carport Spaces
0
Covered Spaces
1
Pool Private Y N
true
Standard Status
Active
Source System Key
20250807014538556096000000
Building Area Units
Square Feet
New Construction Y N
false
Property Attached Y N
true
Originating System Name
CHS Regional MLS
Showing & Documentation
Internet Address Display Y N
true
Internet Consumer Comment Y N
true
Internet Automated Valuation Display Y N
true
