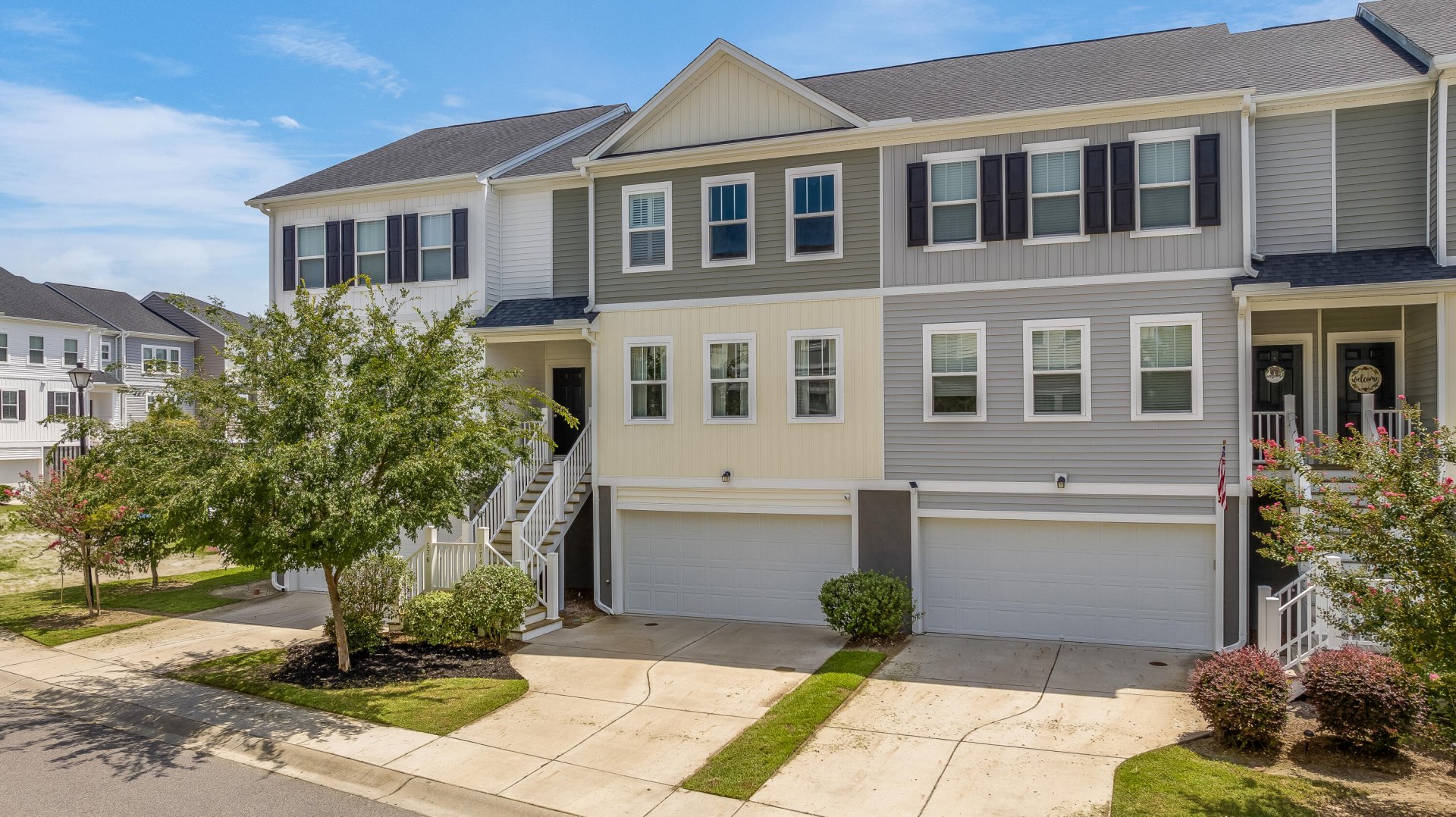
Marshview Commons
$360k
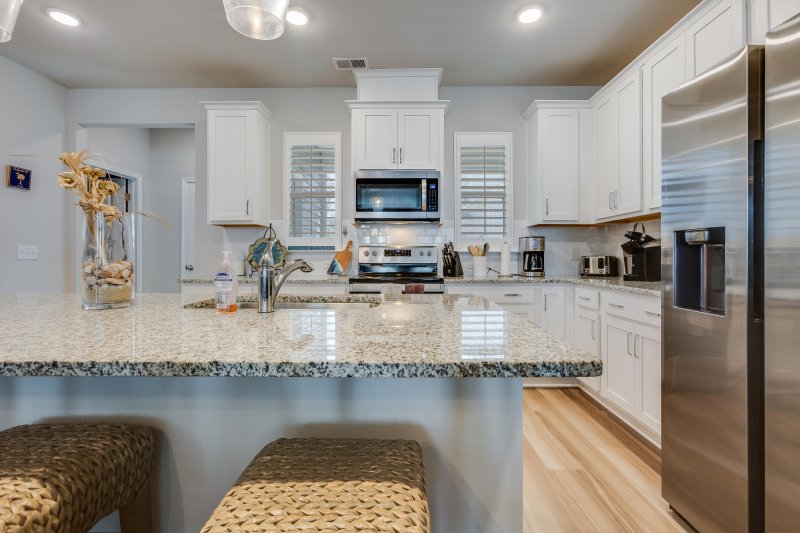
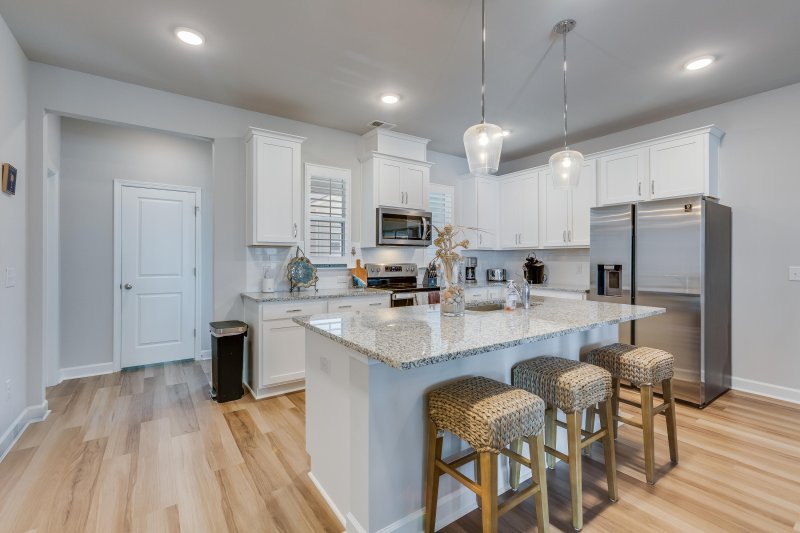
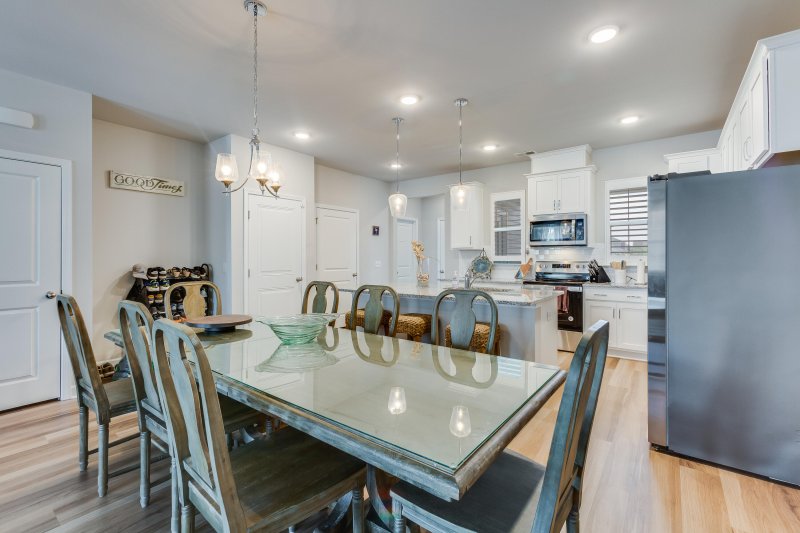
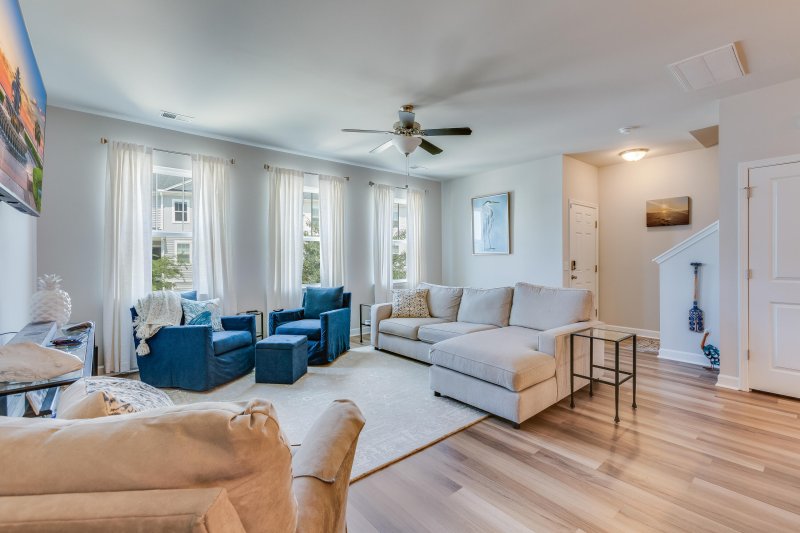
View All22 Photos

Marshview Commons
22
$360k
574 Mclernon Trace in Marshview Commons, Johns Island, SC
574 Mclernon Trace, Johns Island, SC 29455
$359,900
$359,900
205 views
21 saves
Does this home feel like a match?
Let us know — it helps us curate better suggestions for you.
Property Highlights
Bedrooms
3
Bathrooms
2
Property Details
Experience light and airy living in this 3-bedroom, 2.5-bath, 3-story home designed for comfort and convenience. The expansive 2-car garage spans the entire footprint of the home, includes hard screening, and offers generous storage space.
Time on Site
3 months ago
Property Type
Residential
Year Built
2019
Lot Size
3,920 SqFt
Price/Sq.Ft.
N/A
HOA Fees
Request Info from Buyer's AgentProperty Details
Bedrooms:
3
Bathrooms:
2
Total Building Area:
1,753 SqFt
Property Sub-Type:
Townhouse
Garage:
Yes
School Information
Elementary:
Oakland
Middle:
West Ashley
High:
West Ashley
School assignments may change. Contact the school district to confirm.
Additional Information
Region
0
C
1
H
2
S
Lot And Land
Lot Features
0 - .5 Acre, Interior Lot, Level
Lot Size Area
0.09
Lot Size Acres
0.09
Lot Size Units
Acres
Agent Contacts
List Agent Mls Id
26615
List Office Name
The Husted Team powered by Keller Williams
List Office Mls Id
10617
List Agent Full Name
Jason Husted
Green Features
Green Energy Efficient
HVAC, Insulation, Roof
Green Indoor Air Quality
Ventilation
Green Building Verification Type
HERS Index Score
Community & H O A
Community Features
Lawn Maint Incl, Pool
Room Dimensions
Bathrooms Half
1
Room Master Bedroom Level
Upper
Property Details
Directions
Take Highway 17 South To Main Rd. Take A Left Onto Main Rd And Then A Right Onto Mclernon Trace. Home Will Be On The Right.
M L S Area Major
12 - West of the Ashley Outside I-526
Tax Map Number
2850700137
Structure Type
Townhouse
County Or Parish
Charleston
Property Sub Type
Single Family Attached
Construction Materials
Vinyl Siding
Exterior Features
Roof
Asphalt
Other Structures
No
Parking Features
2 Car Garage
Exterior Features
Balcony, Rain Gutters
Interior Features
Cooling
Central Air
Heating
Central
Flooring
Carpet, Ceramic Tile, Laminate
Room Type
Eat-In-Kitchen, Family, Pantry, Study
Window Features
ENERGY STAR Qualified Windows
Laundry Features
Electric Dryer Hookup, Washer Hookup
Interior Features
Ceiling - Smooth, High Ceilings, Kitchen Island, Walk-In Closet(s), Eat-in Kitchen, Family, Pantry, Study
Systems & Utilities
Sewer
Public Sewer
Utilities
Berkeley Elect Co-Op, Charleston Water Service
Water Source
Public
Financial Information
Listing Terms
Any
Additional Information
Stories
3
Garage Y N
true
Carport Y N
false
Cooling Y N
true
Feed Types
- IDX
Heating Y N
true
Listing Id
25020260
Mls Status
Active
Listing Key
29a46fd80180f0518be05bcdbc6edac5
Coordinates
- -80.112858
- 32.798598
Fireplace Y N
false
Parking Total
2
Carport Spaces
0
Covered Spaces
2
Co List Agent Key
8d81de84b647fea6b96d11c756a05672
Standard Status
Active
Co List Office Key
b09c0e6f3bdece9c9ab54a2f48a4a490
Source System Key
20250723155531977726000000
Co List Agent Mls Id
27244
Co List Office Name
The Husted Team powered by Keller Williams
Building Area Units
Square Feet
Co List Office Mls Id
10617
Foundation Details
- Raised
New Construction Y N
false
Property Attached Y N
true
Co List Agent Full Name
Nancy Walsh
Originating System Name
CHS Regional MLS
Showing & Documentation
Internet Address Display Y N
true
Internet Consumer Comment Y N
true
Internet Automated Valuation Display Y N
true
