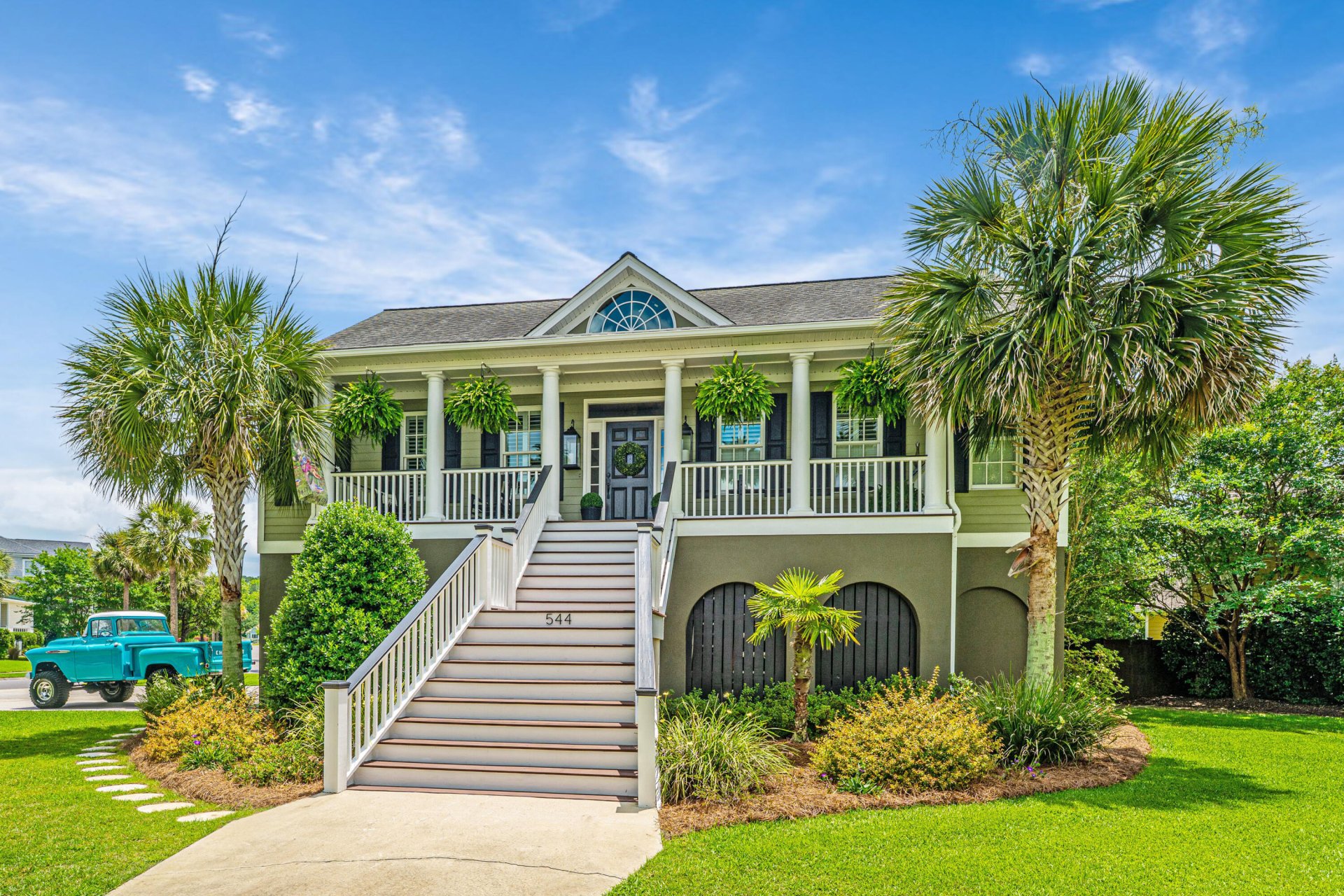
Grimball Gates
$1.2M
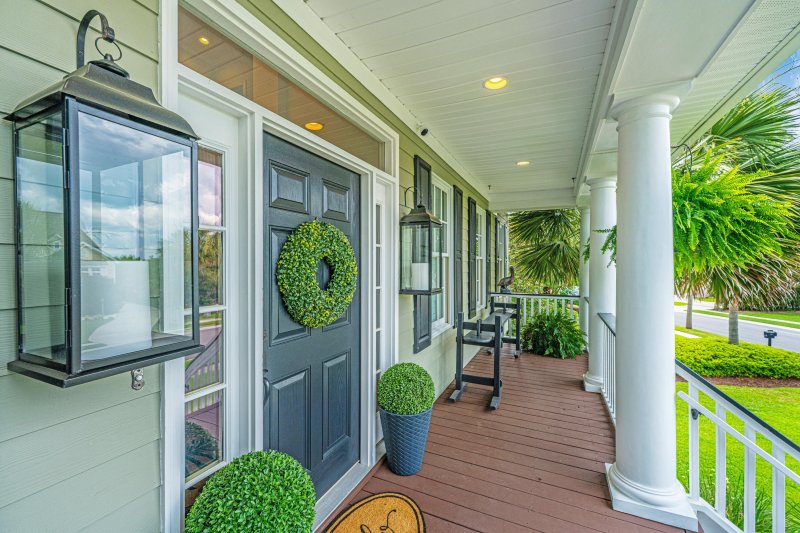
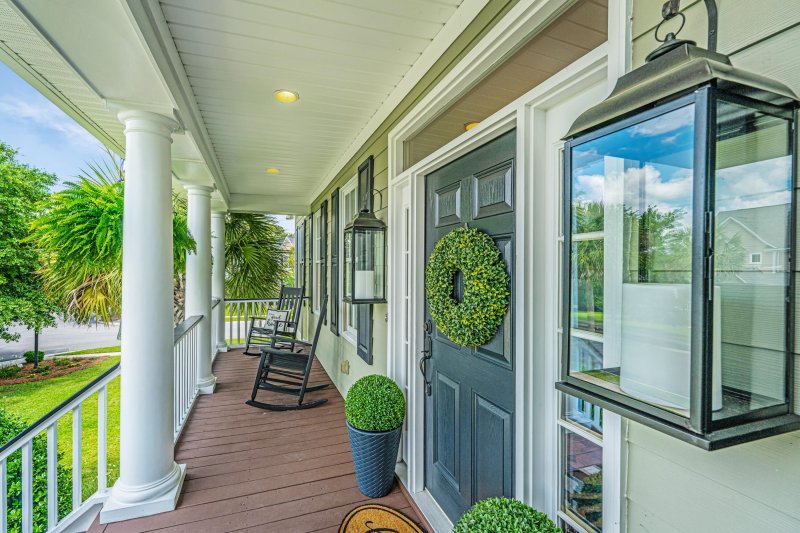
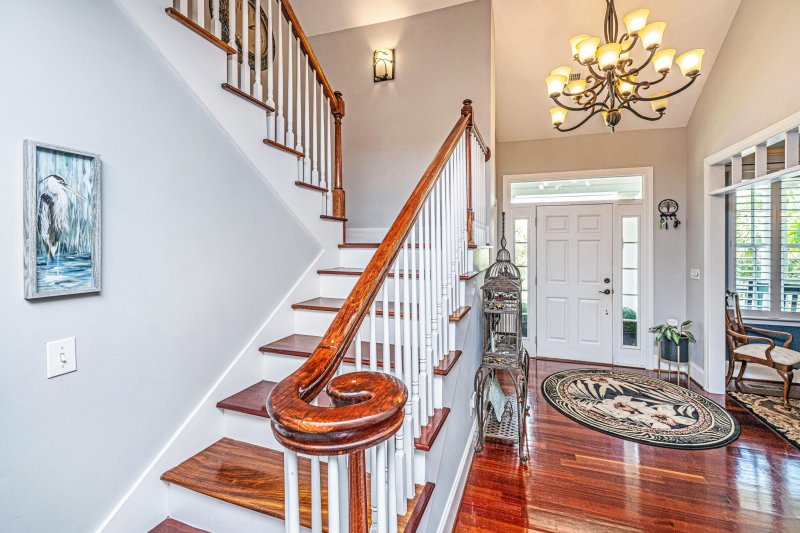
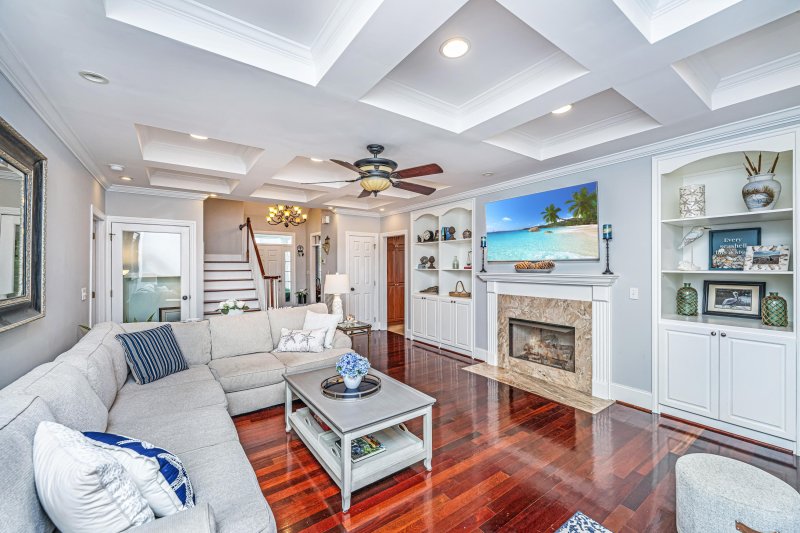
View All81 Photos

Grimball Gates
81
$1.2M
Separate Apartment3-Car GarageBackyard Oasis
Elevated Johns Island Home with Separate Apartment & Island Access
SOLD544 Two Mile Run, Johns Island, SC 29455
$1,199,000
$1,199,000
Sold: $1,155,000-4%
Sold: $1,155,000-4%
Sale Summary
96% of list price in 109 days
Sold below asking price • Sold slightly slower than average
Property Highlights
Bedrooms
5
Bathrooms
4
Water Feature
Pond
Property Details
This Property Has Been Sold
This property sold 3 days ago and is no longer available for purchase.
View active listings in Grimball Gates →Separate Apartment3-Car GarageBackyard Oasis
Finally Found! Multi-generational living in a picturesque gated community that boasts the most uniques of neighborhood amenities - it's own private island on the Stono River. This is an elevated, custom-built home with 4 bed/3.
Time on Site
3 months ago
Property Type
Residential
Year Built
2005
Lot Size
13,939 SqFt
Price/Sq.Ft.
N/A
HOA Fees
Request Info from Buyer's AgentProperty Details
Bedrooms:
5
Bathrooms:
4
Total Building Area:
3,868 SqFt
Property Sub-Type:
SingleFamilyResidence
Garage:
Yes
School Information
Elementary:
Angel Oak ES 4K-1/Johns Island ES 2-5
Middle:
Haut Gap
High:
St. Johns
School assignments may change. Contact the school district to confirm.
Additional Information
Region
0
C
1
H
2
S
Lot And Land
Lot Features
0 - .5 Acre, High
Lot Size Area
0.32
Lot Size Acres
0.32
Lot Size Units
Acres
Agent Contacts
List Agent Mls Id
20972
List Office Name
Carolina One Real Estate
Buyer Agent Mls Id
38732
Buyer Office Name
Matt O'Neill Real Estate
List Office Mls Id
1188
Buyer Office Mls Id
9026
List Agent Full Name
Liisa Sewell
Buyer Agent Full Name
Zachary Rogers
Community & H O A
Community Features
Boat Ramp, Clubhouse, Dock Facilities, Gated, RV/Boat Storage
Room Dimensions
Bathrooms Half
1
Room Master Bedroom Level
Lower
Property Details
Directions
Entrance To Grimball Gates Is On The Right Off River Road After You Cross Over Main Road Heading West
M L S Area Major
23 - Johns Island
Tax Map Number
2830000468
County Or Parish
Charleston
Property Sub Type
Single Family Detached
Architectural Style
Traditional
Construction Materials
Cement Siding
Exterior Features
Roof
Architectural, Asphalt
Fencing
Wrought Iron, Privacy
Other Structures
No, Workshop
Parking Features
3 Car Garage, Attached, Garage Door Opener
Exterior Features
Rain Gutters
Patio And Porch Features
Deck, Patio, Front Porch, Porch - Full Front, Screened
Interior Features
Cooling
Central Air
Heating
Heat Pump
Flooring
Carpet, Ceramic Tile, Wood
Room Type
Bonus, Breakfast Room, Eat-In-Kitchen, Family, Formal Living, Game, Laundry, Mother-In-Law Suite, Separate Dining
Laundry Features
Laundry Room
Interior Features
Ceiling - Cathedral/Vaulted, Ceiling - Smooth, Tray Ceiling(s), High Ceilings, Walk-In Closet(s), Ceiling Fan(s), Bonus, Eat-in Kitchen, Family, Formal Living, Game, In-Law Floorplan, Separate Dining
Systems & Utilities
Sewer
Public Sewer
Water Source
Public
Financial Information
Listing Terms
Any
Additional Information
Stories
3
Garage Y N
true
Carport Y N
false
Cooling Y N
true
Feed Types
- IDX
Heating Y N
true
Listing Id
25016487
Mls Status
Closed
Listing Key
c558838e812e71a7190a8012df409c11
Coordinates
- -80.109746
- 32.779365
Fireplace Y N
true
Parking Total
3
Carport Spaces
0
Covered Spaces
3
Entry Location
Ground Level
Standard Status
Closed
Fireplaces Total
1
Source System Key
20250611171525293651000000
Attached Garage Y N
true
Building Area Units
Square Feet
Foundation Details
- Raised
Lot Size Dimensions
20 x 77 x 108 x 23 x 67 x 15 x 119
New Construction Y N
false
Property Attached Y N
false
Originating System Name
CHS Regional MLS
Showing & Documentation
Internet Address Display Y N
true
Internet Consumer Comment Y N
true
Internet Automated Valuation Display Y N
true
