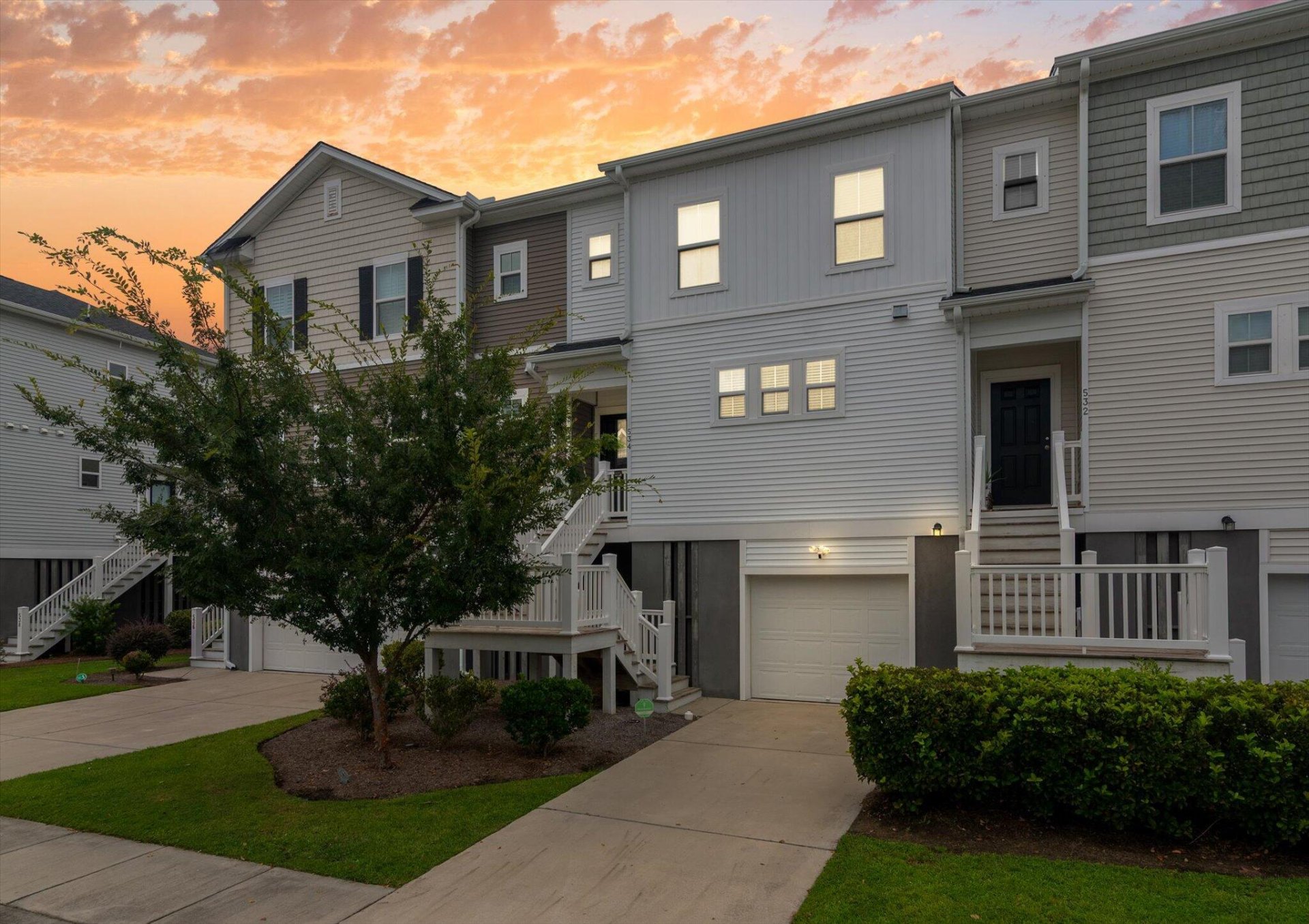
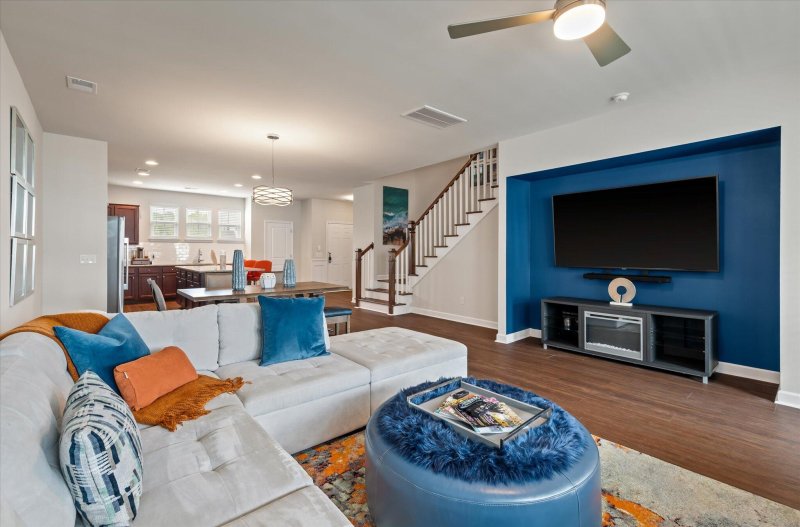
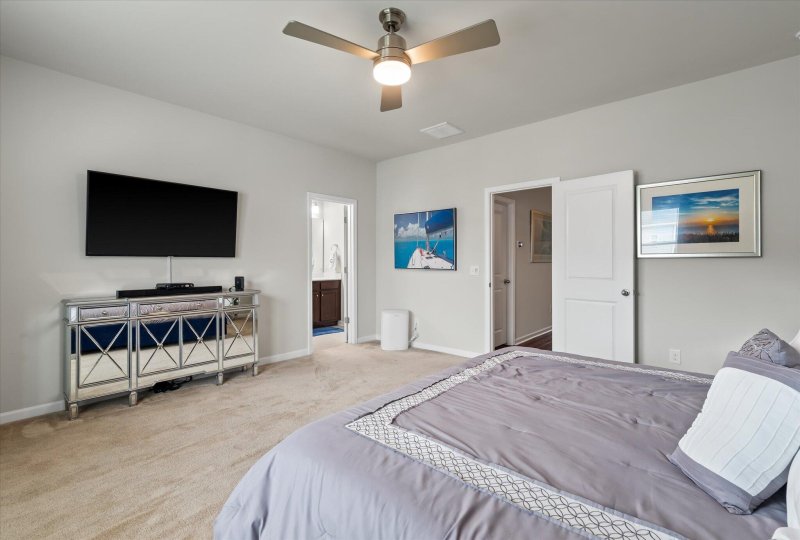
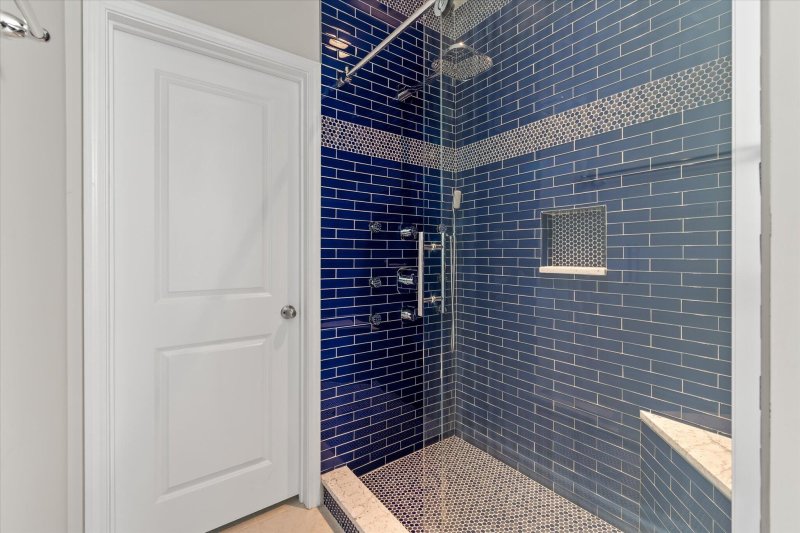
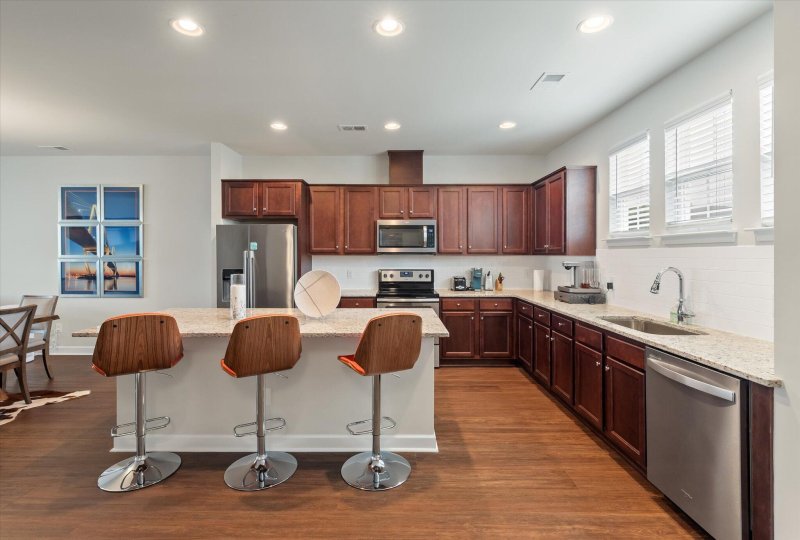

534 Mclernon Trace in Marshview Commons, Johns Island, SC
534 Mclernon Trace, Johns Island, SC 29455
$399,900
$399,900
Does this home feel like a match?
Let us know — it helps us curate better suggestions for you.
Property Highlights
Bedrooms
3
Bathrooms
2
Property Details
This exceptional home features a gourmet kitchen with thoughtfully upgraded cabinetry, elegant countertops, and enhanced lighting, creating a perfect blend of style and functionality for both everyday cooking and entertaining. A recent $15,000 bathroom renovation delivers a true spa-like retreat, featuring luxurious finishes, sleek hardware, and contemporary tilework. spacious deck, Impeccably maintained, showcasing modern appeal and garage, it stands out as the nicest unit currently available in Marshview Commons.
Time on Site
3 months ago
Property Type
Residential
Year Built
2019
Lot Size
2,178 SqFt
Price/Sq.Ft.
N/A
HOA Fees
Request Info from Buyer's AgentProperty Details
School Information
Additional Information
Region
Lot And Land
Agent Contacts
Community & H O A
Room Dimensions
Property Details
Exterior Features
Interior Features
Systems & Utilities
Financial Information
Additional Information
- IDX
- -80.112877
- 32.798603
- Raised
