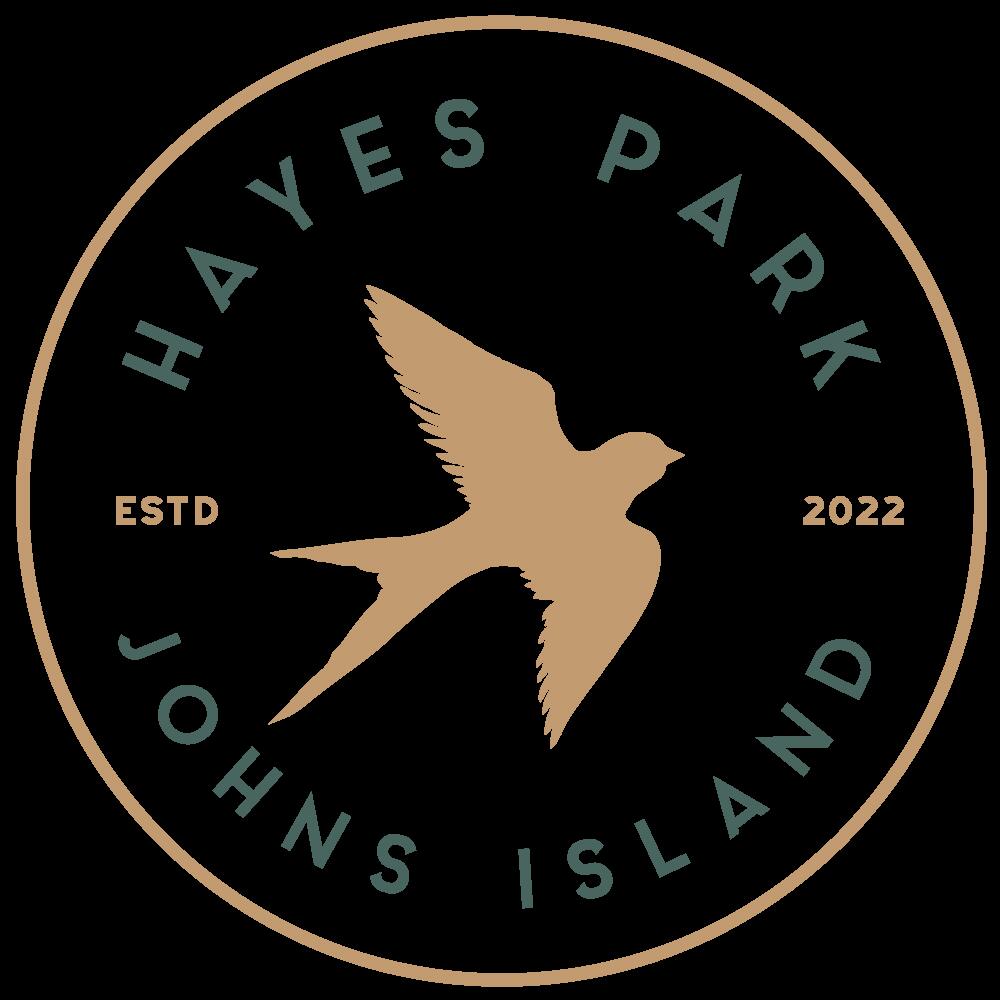
Hayes Park
$675k
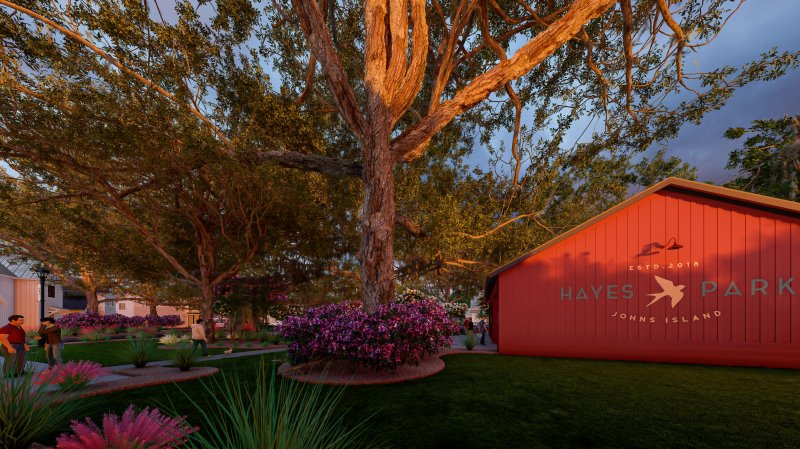
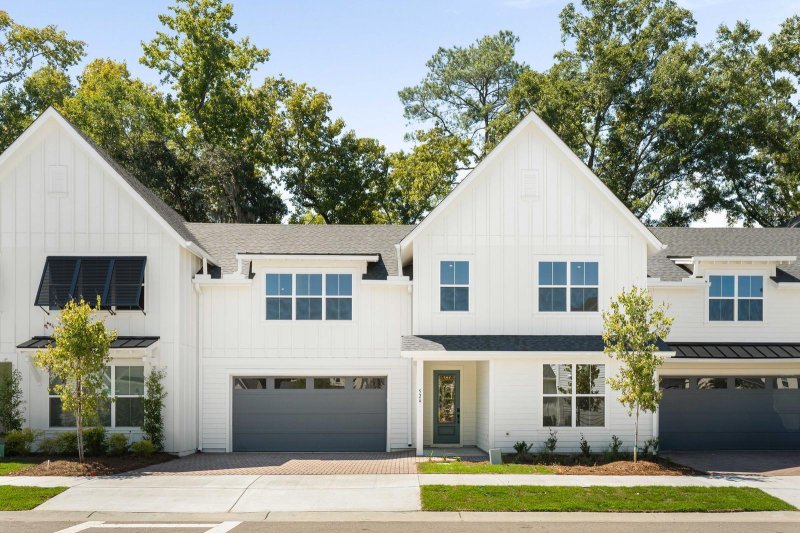
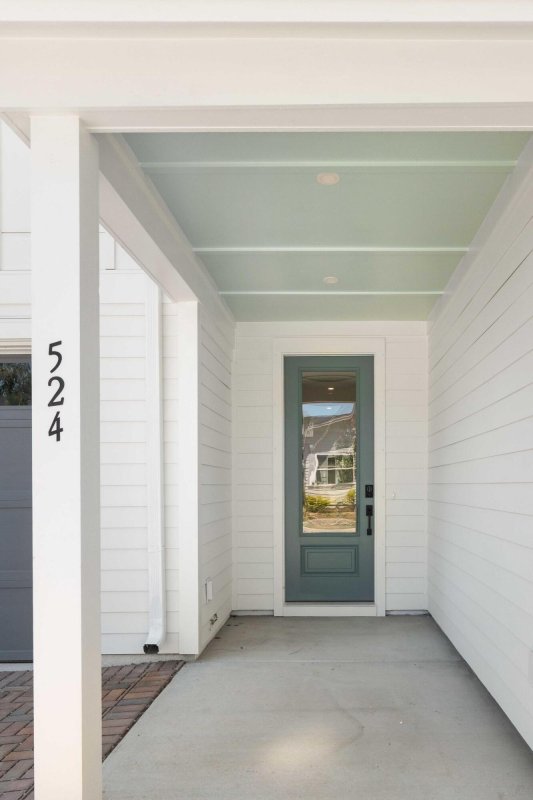
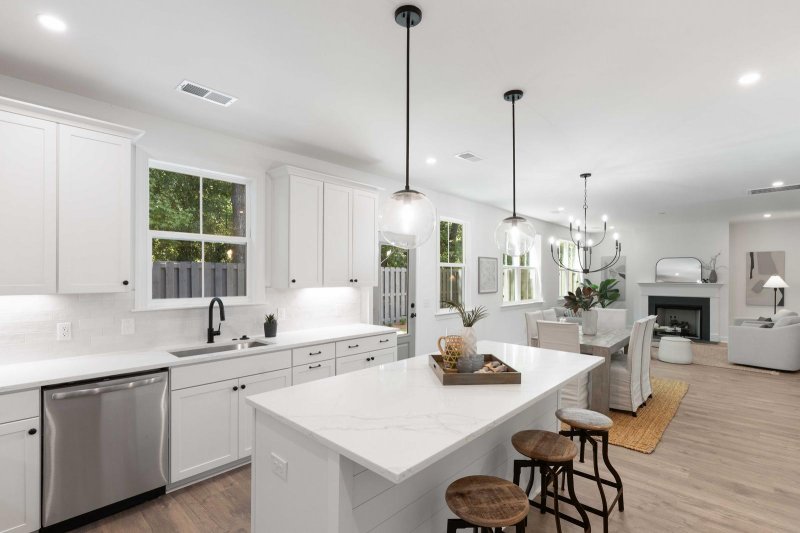
View All52 Photos

Hayes Park
52
$675k
Village MarketplaceWalk to ShopsTankless Water Heater
Johns Island New Townhome: Walk to Village Shops at Hayes Park
Hayes Park
Village MarketplaceWalk to ShopsTankless Water Heater
524 Hayes Park Boulevard Lot 3, Johns Island, SC 29455
$674,990
$674,990
207 views
21 saves
Does this home feel like a match?
Let us know — it helps us curate better suggestions for you.
Property Highlights
Bedrooms
3
Bathrooms
2
Property Details
Village MarketplaceWalk to ShopsTankless Water Heater
*NEW CONSTRUCTION ON JOHNS ISLAND! Welcome to HAYES PARK Johns Island's only pedestrian-scale community that elevates your lifestyle by integrating innovative residences and a thriving village marketplace. Located halfway between downtown Charleston and Kiawah Island where residents enjoy coveted island living with charming shops, eateries and boutiques all within footsteps from your front door!
Time on Site
10 months ago
Property Type
Residential
Year Built
2025
Lot Size
435 SqFt
Price/Sq.Ft.
N/A
HOA Fees
Request Info from Buyer's AgentProperty Details
Bedrooms:
3
Bathrooms:
2
Total Building Area:
2,770 SqFt
Property Sub-Type:
Townhouse
Garage:
Yes
Stories:
2
School Information
Elementary:
Angel Oak ES 4K-1/Johns Island ES 2-5
Middle:
Haut Gap
High:
St. Johns
School assignments may change. Contact the school district to confirm.
Additional Information
Region
0
C
1
H
2
S
Lot And Land
Lot Features
0 - .5 Acre, Level, Wooded
Lot Size Area
0.01
Lot Size Acres
0.01
Lot Size Units
Acres
Agent Contacts
List Agent Mls Id
24055
List Office Name
Carolina One Real Estate
List Office Mls Id
1385
List Agent Full Name
Graham Drayton
Green Features
Green Building Verification Type
HERS Index Score
Community & H O A
Community Features
Lawn Maint Incl
Room Dimensions
Bathrooms Half
1
Room Master Bedroom Level
Lower
Property Details
Directions
From James Island Follow Maybank Highway And Turn Onto Hayes Park Blvd Directly Across From The Johns Island County Library.
M L S Area Major
23 - Johns Island
Tax Map Number
2791400122
Structure Type
Quadruplex, Townhouse, Villa
County Or Parish
Charleston
Property Sub Type
Single Family Attached
Construction Materials
Cement Siding
Exterior Features
Roof
Architectural, Metal
Other Structures
No
Parking Features
2 Car Garage, Attached, Garage Door Opener
Exterior Features
Rain Gutters
Interior Features
Cooling
Central Air
Heating
Natural Gas
Flooring
Ceramic Tile, Luxury Vinyl
Room Type
Bonus, Eat-In-Kitchen, Family, Foyer, Laundry, Living/Dining Combo, Pantry, Study
Laundry Features
Electric Dryer Hookup, Washer Hookup, Laundry Room
Interior Features
Ceiling - Smooth, High Ceilings, Garden Tub/Shower, Kitchen Island, Walk-In Closet(s), Bonus, Eat-in Kitchen, Family, Entrance Foyer, Living/Dining Combo, Pantry, Study
Systems & Utilities
Sewer
Public Sewer
Utilities
Berkeley Elect Co-Op, Charleston Water Service, Dominion Energy, John IS Water Co
Water Source
Public
Financial Information
Listing Terms
Cash, Conventional, FHA, VA Loan
Additional Information
Stories
2
Garage Y N
true
Carport Y N
false
Cooling Y N
true
Feed Types
- IDX
Heating Y N
true
Listing Id
25000377
Mls Status
Active
Listing Key
cd4d763f9544ff773ff70c369dade0e8
Unit Number
Lot 3
Coordinates
- -80.07792
- 32.724604
Fireplace Y N
true
Parking Total
2
Carport Spaces
0
Covered Spaces
2
Home Warranty Y N
true
Standard Status
Active
Fireplaces Total
1
Source System Key
20250106182215841480000000
Attached Garage Y N
true
Building Area Units
Square Feet
Foundation Details
- Slab
New Construction Y N
true
Property Attached Y N
true
Originating System Name
CHS Regional MLS
Special Listing Conditions
10 Yr Warranty
Showing & Documentation
Internet Address Display Y N
true
Internet Consumer Comment Y N
true
Internet Automated Valuation Display Y N
true
