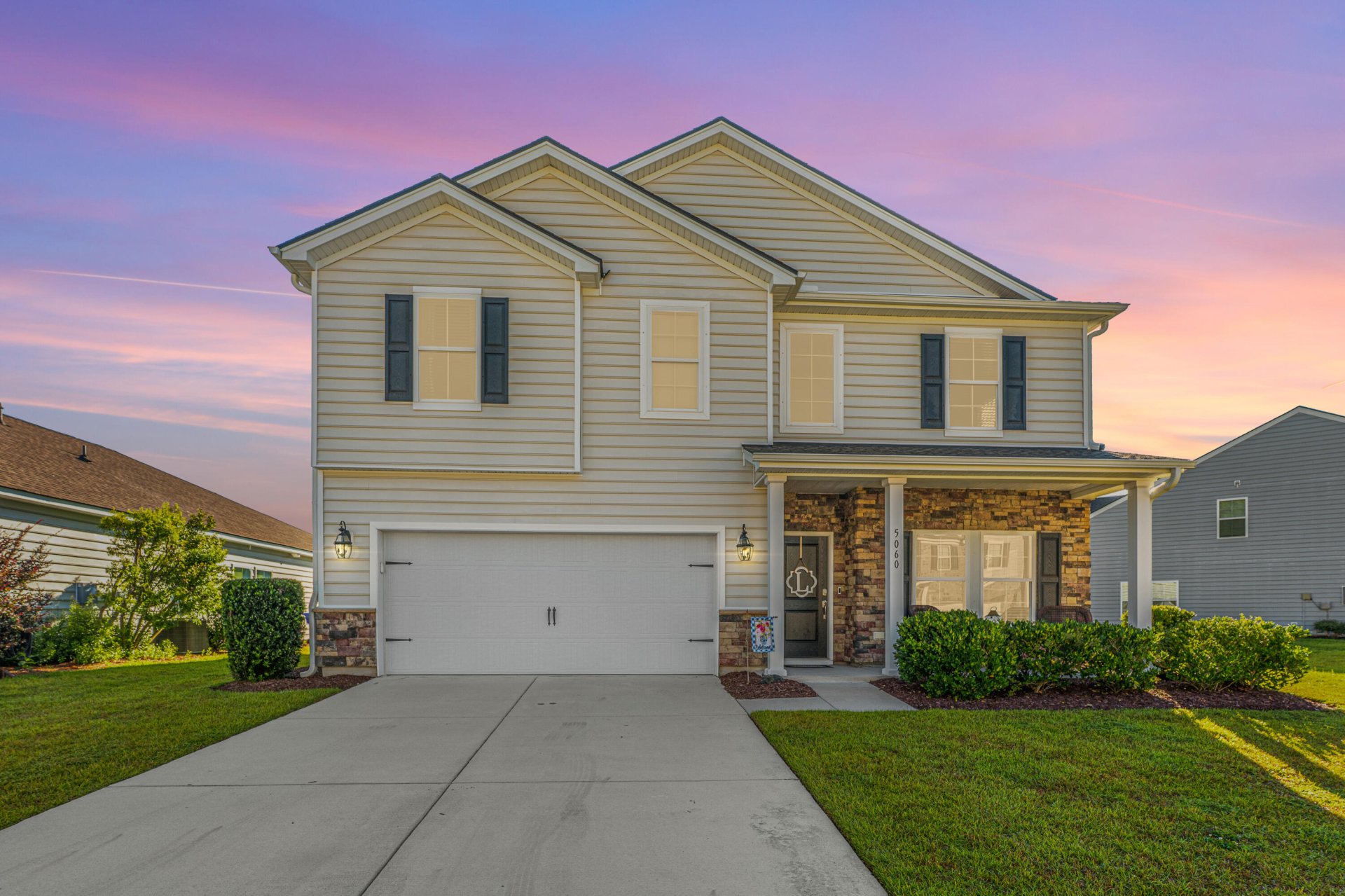
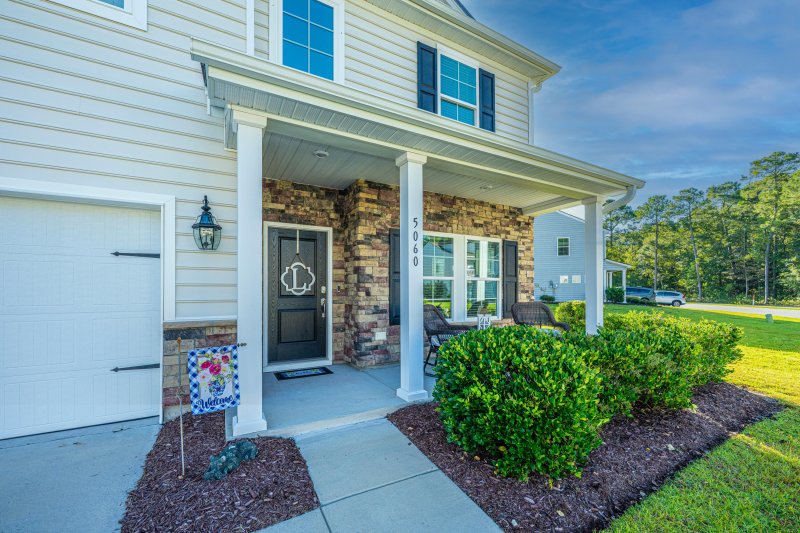
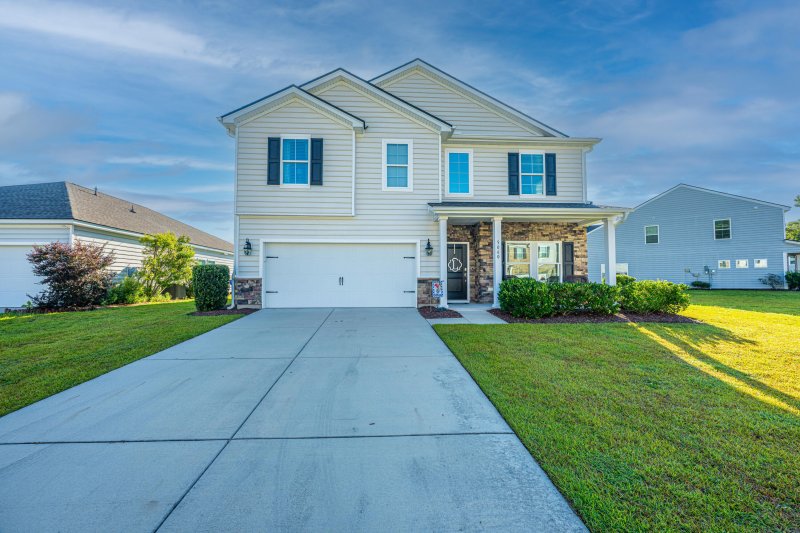
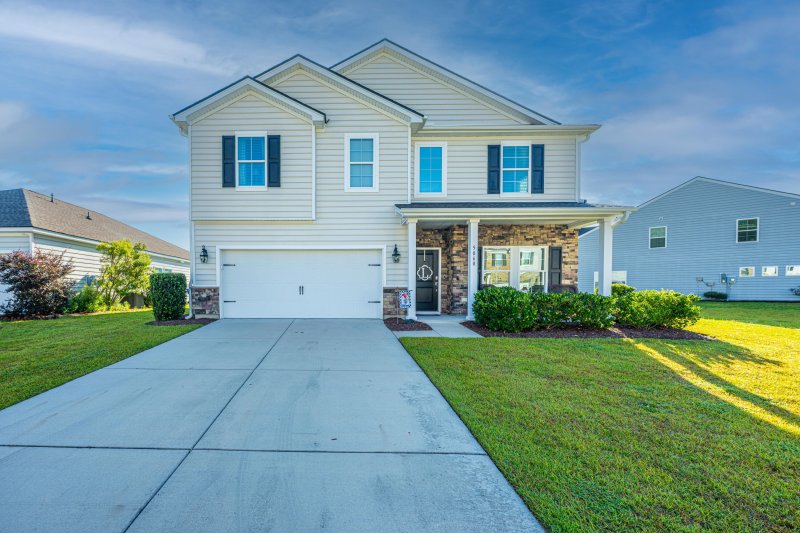
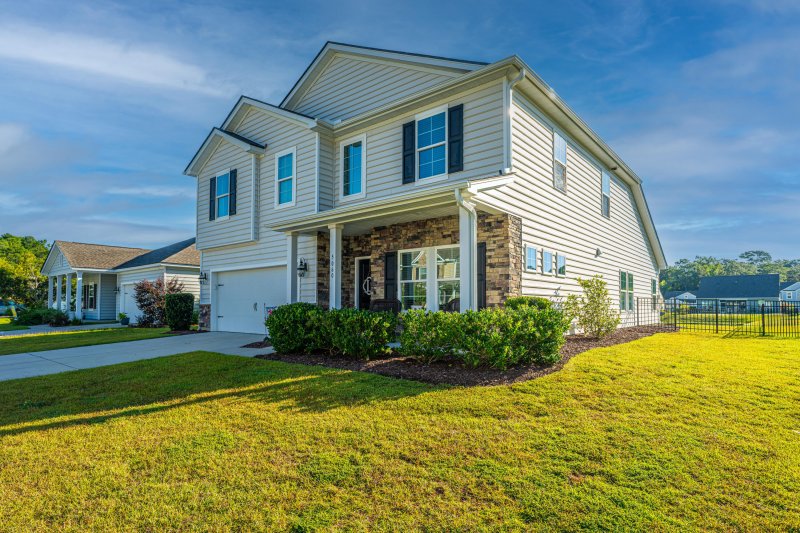

5060 Catfish Lp in St. Johns Lake, Johns Island, SC
5060 Catfish Lp, Johns Island, SC 29455
$670,000
$670,000
Does this home feel like a match?
Let us know — it helps us curate better suggestions for you.
Property Highlights
Bedrooms
4
Bathrooms
2
Water Feature
Pond
Property Details
Welcome to this stunning and immaculately kept Lennar-built home, completed in 2019, offering 4 bedrooms and 2.5 bathrooms with a thoughtful layout designed for modern living. The primary suite is conveniently located on the first floor along with a laundry room and guest bath. The gourmet kitchen impresses with a gas cooktop, built-in oven, flowing seamlessly into the formal dining room in one direction and into the open living area, where a gas fireplace creates the perfect gathering place.Upstairs, a spacious loft is surrounded by three additional bedrooms and a full bath, ideal for family, guests, or a home office.Smart home features powered by Amazon Alexa, a tankless water heater, HERS energy rating, and Rain Bird lawn irrigation provide comfort, efficiencyand peace of mind.
Time on Site
2 months ago
Property Type
Residential
Year Built
2019
Lot Size
6,969 SqFt
Price/Sq.Ft.
N/A
HOA Fees
Request Info from Buyer's AgentProperty Details
School Information
Additional Information
Region
Lot And Land
Agent Contacts
Community & H O A
Room Dimensions
Property Details
Exterior Features
Interior Features
Systems & Utilities
Financial Information
Additional Information
- IDX
- -80.093103
- 32.754714
- Slab
