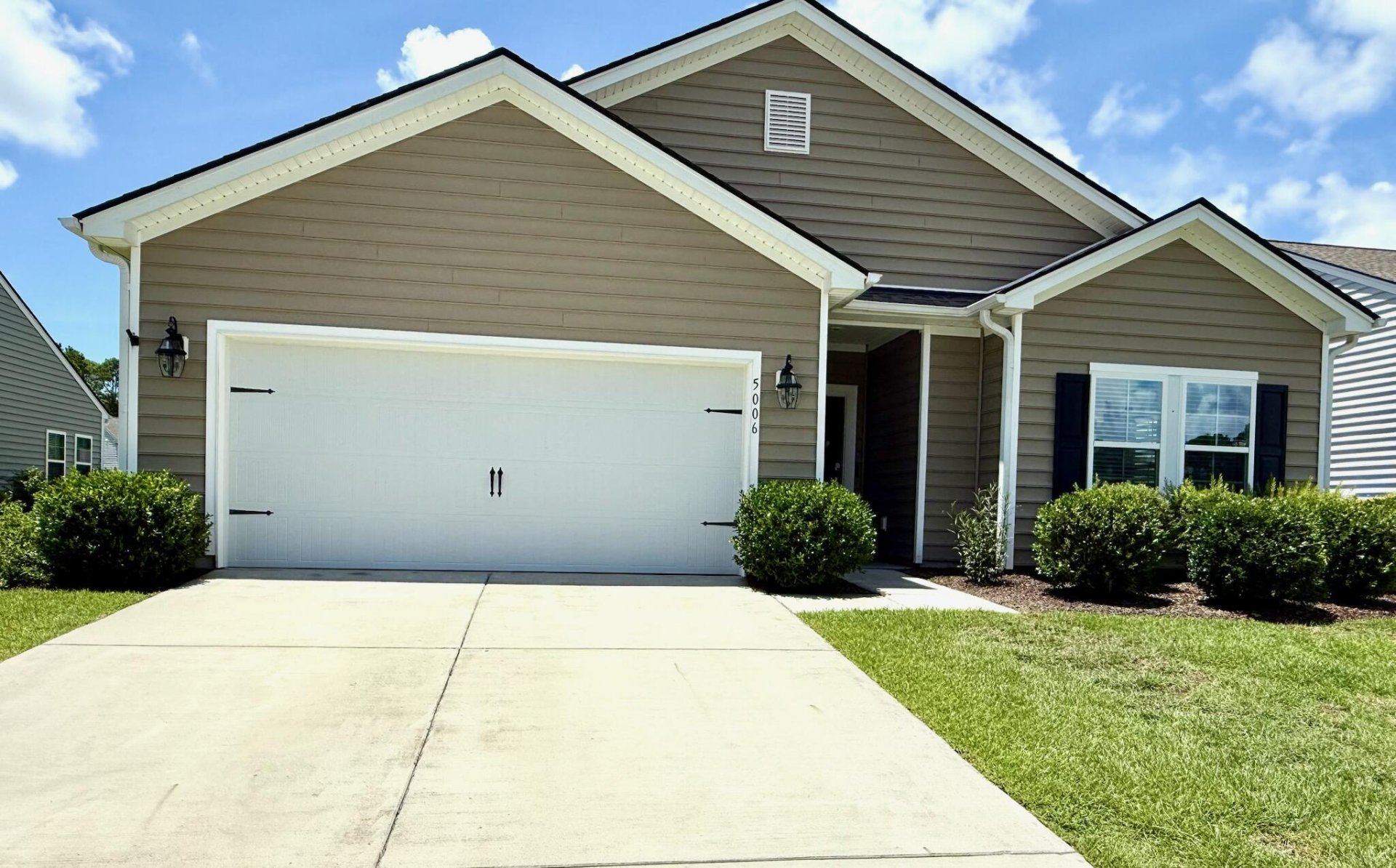
St. Johns Lake
$560k
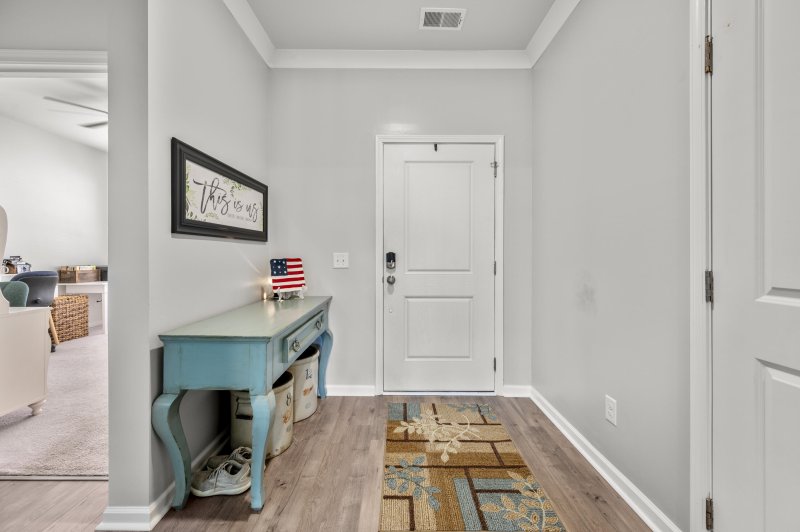
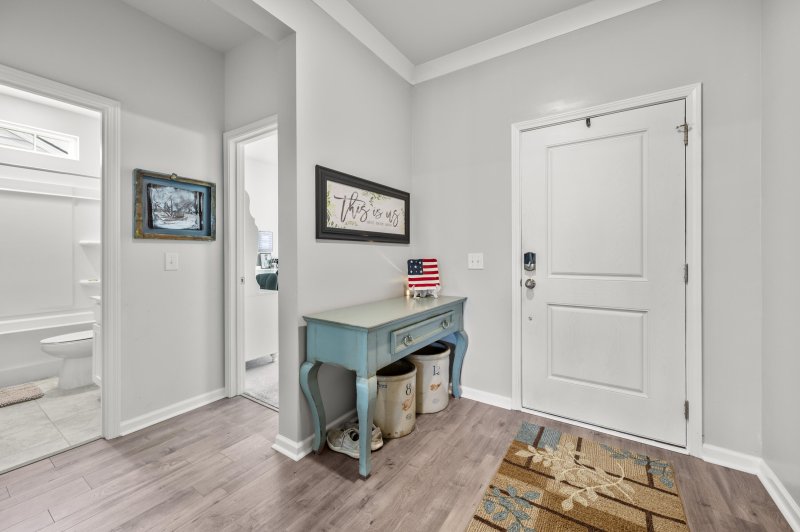
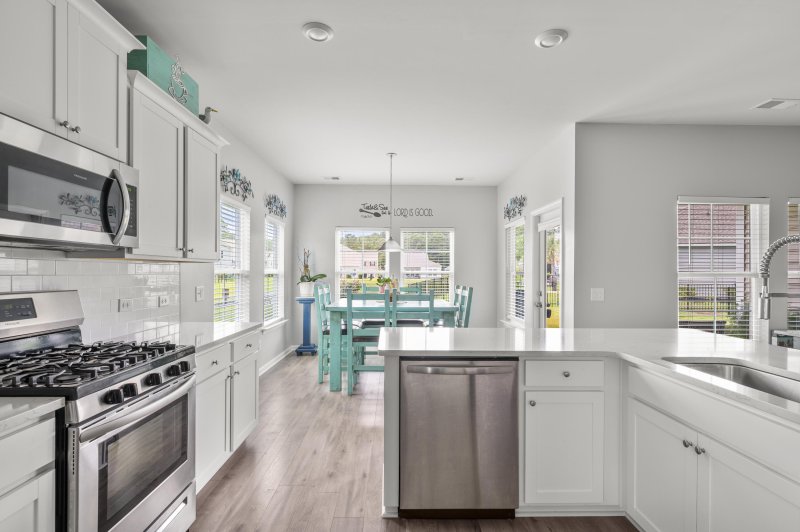
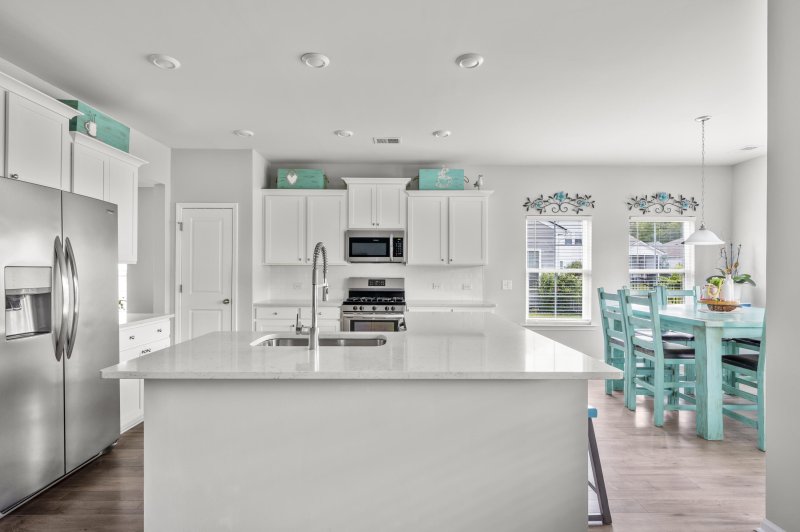
View All35 Photos

St. Johns Lake
35
$560k
5006 Catfish Loop in St. Johns Lake, Johns Island, SC
5006 Catfish Loop, Johns Island, SC 29455
$559,900
$559,900
200 views
20 saves
Does this home feel like a match?
Let us know — it helps us curate better suggestions for you.
Property Highlights
Bedrooms
4
Bathrooms
3
Water Feature
Pond Site
Property Details
Experience refined Lowcountry living at 5006 Catfish Loop, an elegant 4-bedroom, 3 bath residence nestled in one of Johns Island's premier communities. This thoughtfully designed home showcases a light-filled, open-concept floor plan with upscale finishes throughout. The gourmet kitchen is a chef's dream--complete with granite countertops, stainless steel appliances, a large center island, and seamless flow into the dining and living spaces, ideal for sophisticated entertaining.
Time on Site
4 months ago
Property Type
Residential
Year Built
2019
Lot Size
6,969 SqFt
Price/Sq.Ft.
N/A
HOA Fees
Request Info from Buyer's AgentProperty Details
Bedrooms:
4
Bathrooms:
3
Total Building Area:
2,461 SqFt
Property Sub-Type:
SingleFamilyResidence
Garage:
Yes
Stories:
2
School Information
Elementary:
Angel Oak ES 4K-1/Johns Island ES 2-5
Middle:
Haut Gap
High:
St. Johns
School assignments may change. Contact the school district to confirm.
Additional Information
Region
0
C
1
H
2
S
Lot And Land
Lot Features
Level
Lot Size Area
0.16
Lot Size Acres
0.16
Lot Size Units
Acres
Agent Contacts
List Agent Mls Id
11738
List Office Name
AgentOwned Realty Charleston Group
List Office Mls Id
1836
List Agent Full Name
Rodney Hancock
Community & H O A
Community Features
Dock Facilities, Dog Park, Park, Pool, Trash, Walk/Jog Trails
Room Dimensions
Room Master Bedroom Level
Lower
Property Details
Directions
From James Island Turn Right On River Road, Turn Left On Murraywood, Right On Brownswood, Left On Fickling Hill Road, Right On Turtle Marsh Lane, Left On Great Egret Dr, Left On Catfish Loop.
M L S Area Major
23 - Johns Island
Tax Map Number
2811000162
County Or Parish
Charleston
Property Sub Type
Single Family Detached
Architectural Style
Traditional
Construction Materials
Vinyl Siding
Exterior Features
Other Structures
No
Parking Features
2 Car Garage, Attached
Patio And Porch Features
Covered
Interior Features
Heating
Natural Gas
Flooring
Carpet, Ceramic Tile, Luxury Vinyl
Room Type
Eat-In-Kitchen, Family, Laundry
Laundry Features
Washer Hookup, Laundry Room
Interior Features
Kitchen Island, Walk-In Closet(s), Ceiling Fan(s), Eat-in Kitchen, Family
Systems & Utilities
Sewer
Public Sewer
Utilities
Berkeley Elect Co-Op, Charleston Water Service, John IS Water Co
Water Source
Public
Financial Information
Listing Terms
Cash, Conventional, FHA, VA Loan
Additional Information
Stories
2
Garage Y N
true
Carport Y N
false
Cooling Y N
true
Feed Types
- IDX
Heating Y N
true
Listing Id
25019736
Mls Status
Active
Listing Key
0673429cd6ba38742bd903e9496aae15
Coordinates
- -80.093097
- 32.754711
Fireplace Y N
false
Parking Total
2
Carport Spaces
0
Covered Spaces
2
Standard Status
Active
Source System Key
20250711213524094000000000
Attached Garage Y N
true
Building Area Units
Square Feet
Foundation Details
- Slab
New Construction Y N
false
Property Attached Y N
false
Originating System Name
CHS Regional MLS
Showing & Documentation
Internet Address Display Y N
true
Internet Consumer Comment Y N
true
Internet Automated Valuation Display Y N
true
