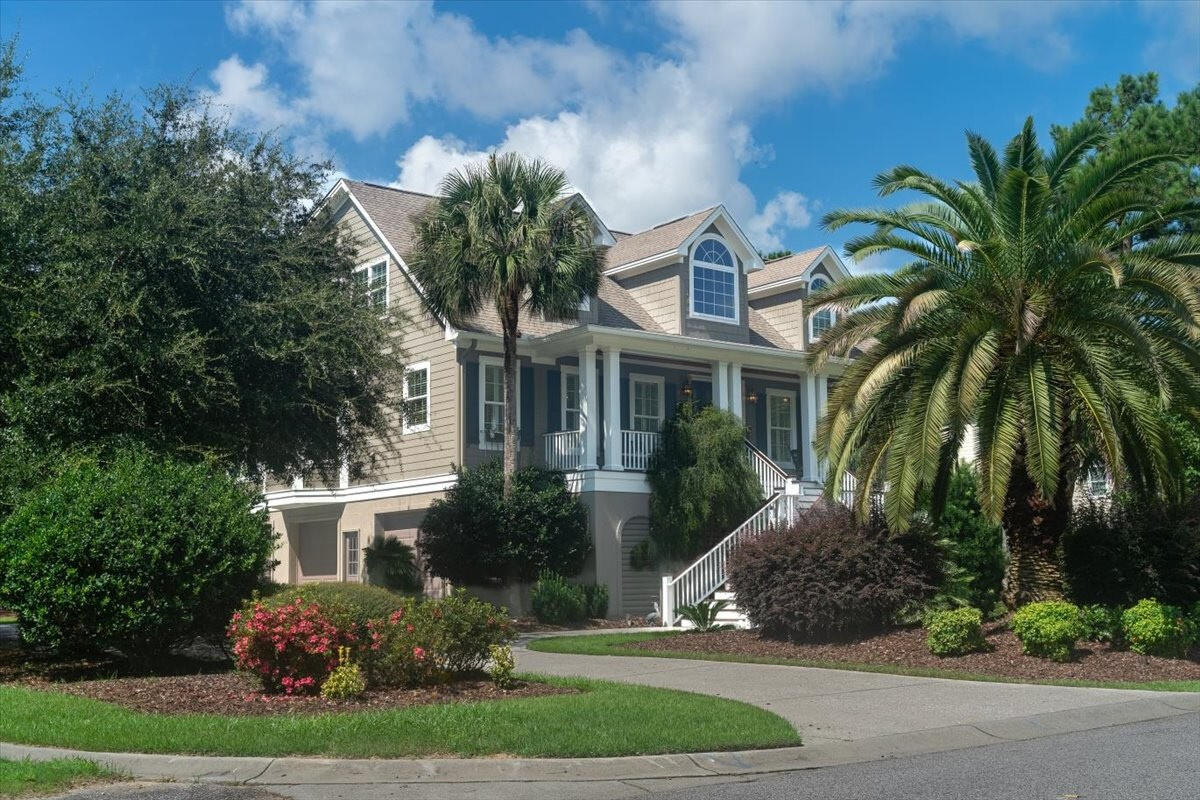
Kiawah River Estates
$1.4M
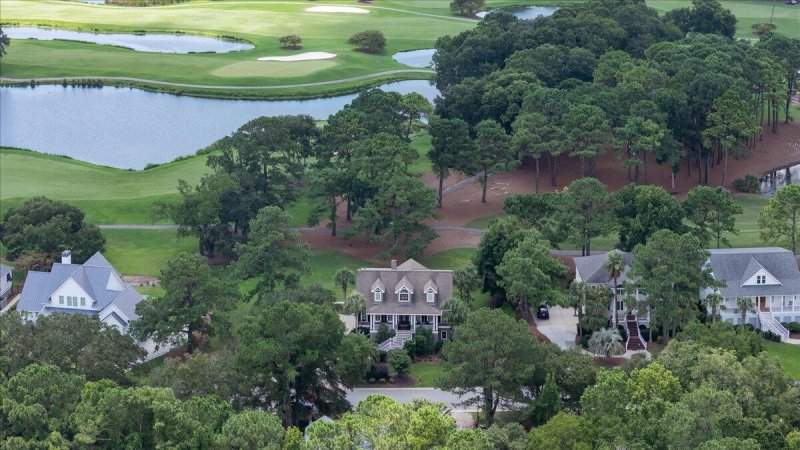
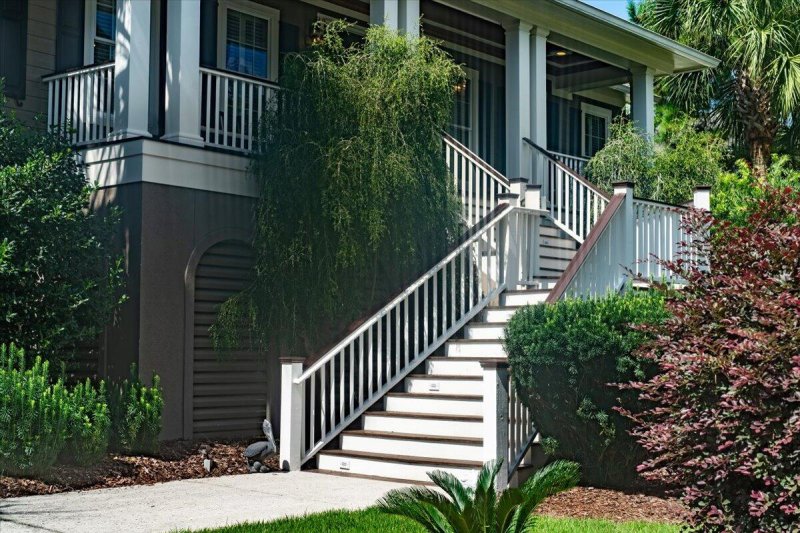
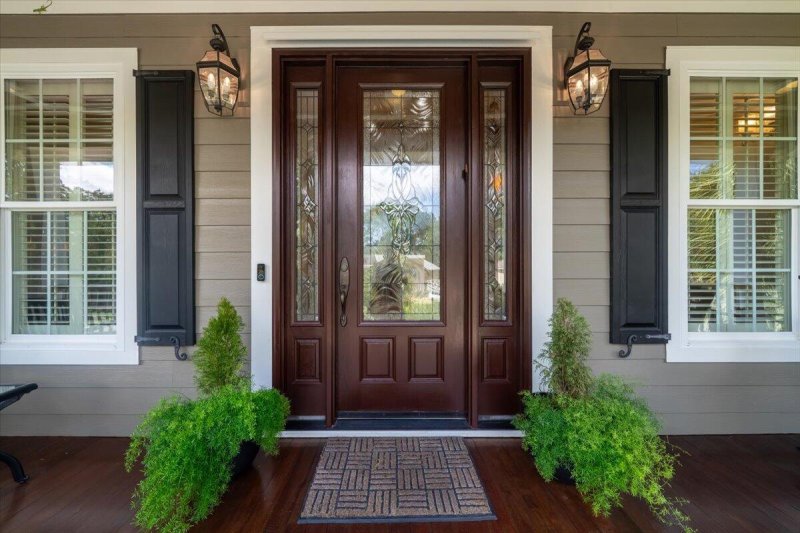
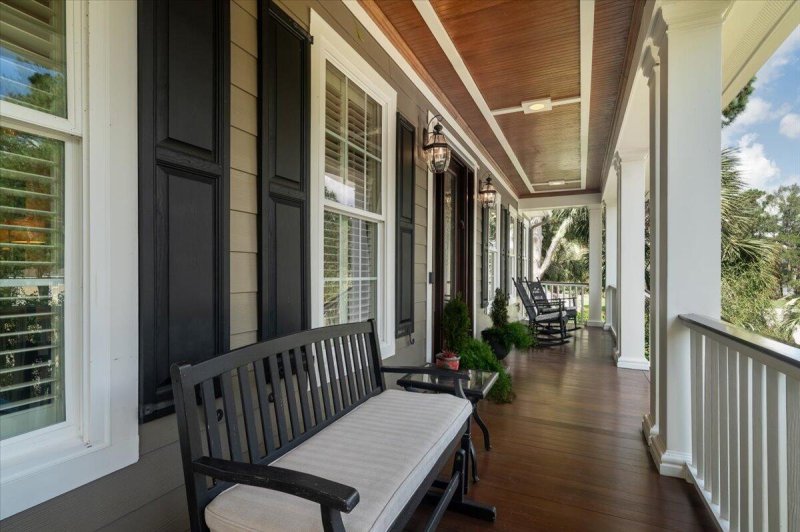
View All57 Photos

Kiawah River Estates
57
$1.4M
4477 Hope Plantation Drive in Kiawah River Estates, Johns Island, SC
4477 Hope Plantation Drive, Johns Island, SC 29455
$1,450,000
$1,450,000
201 views
20 saves
Does this home feel like a match?
Let us know — it helps us curate better suggestions for you.
Property Highlights
Bedrooms
4
Bathrooms
3
Property Details
Welcome to 4477 Hope Plantation Drive. From the moment you arrive, the vast front porch, timeless architectural details, and mature landscaping invite you to slow down, savor the breeze, and feel right at home. Step inside to experience a genuine Lowcountry Southern Lifestyle, surrounded by stunning views of golf and nature at Kiawah River Estates.
Time on Site
3 months ago
Property Type
Residential
Year Built
2008
Lot Size
15,681 SqFt
Price/Sq.Ft.
N/A
HOA Fees
Request Info from Buyer's AgentProperty Details
Bedrooms:
4
Bathrooms:
3
Total Building Area:
3,625 SqFt
Property Sub-Type:
SingleFamilyResidence
Garage:
Yes
Stories:
2
School Information
Elementary:
Johns Island Elementary
Middle:
Haut Gap
High:
St. Johns
School assignments may change. Contact the school district to confirm.
Additional Information
Region
0
C
1
H
2
S
Lot And Land
Lot Features
0 - .5 Acre, On Golf Course
Lot Size Area
0.36
Lot Size Acres
0.36
Lot Size Units
Acres
Agent Contacts
List Agent Mls Id
31470
List Office Name
ERA Wilder Realty, Inc
List Office Mls Id
9043
List Agent Full Name
Rhonda Douglas
Community & H O A
Community Features
Clubhouse, Club Membership Available, Fitness Center, Gated, Golf Membership Available, Pool, Tennis Court(s)
Room Dimensions
Bathrooms Half
1
Room Master Bedroom Level
Lower,Upper
Property Details
Directions
Directions:turn Into Kiawah River Eates Gates From Betsy Kerrison Pkwy, Left On Hope Plantation Dr, Lhouse On Right, Adjacent To Large Easement On It's Left.
M L S Area Major
23 - Johns Island
Tax Map Number
2031100088
County Or Parish
Charleston
Property Sub Type
Single Family Detached
Architectural Style
Traditional
Construction Materials
Cement Siding
Exterior Features
Roof
Architectural
Other Structures
No, Storage
Parking Features
5 Car Garage, Attached, Off Street, Garage Door Opener
Exterior Features
Balcony
Patio And Porch Features
Deck, Porch - Full Front, Screened
Interior Features
Cooling
Central Air
Heating
Central, Electric
Flooring
Carpet, Ceramic Tile, Wood
Room Type
Eat-In-Kitchen, Family, Formal Living, Foyer, Great, Laundry, Pantry, Separate Dining
Window Features
Window Treatments
Laundry Features
Electric Dryer Hookup, Washer Hookup, Laundry Room
Interior Features
Ceiling - Cathedral/Vaulted, Ceiling - Smooth, Tray Ceiling(s), High Ceilings, Elevator, Garden Tub/Shower, Kitchen Island, Walk-In Closet(s), Eat-in Kitchen, Family, Formal Living, Entrance Foyer, Great, Pantry, Separate Dining
Systems & Utilities
Utilities
Berkeley Elect Co-Op, John IS Water Co, SI W/S Comm
Water Source
Public
Financial Information
Listing Terms
Cash, Conventional, FHA, VA Loan
Additional Information
Stories
2
Garage Y N
true
Carport Y N
false
Cooling Y N
true
Feed Types
- IDX
Heating Y N
true
Listing Id
25022478
Mls Status
Active
Listing Key
aa16d8b91e4ae2afe006d3157ba94db2
Coordinates
- -80.144501
- 32.620362
Fireplace Y N
true
Parking Total
5
Carport Spaces
0
Covered Spaces
5
Standard Status
Active
Fireplaces Total
1
Source System Key
20250811133018258362000000
Attached Garage Y N
true
Building Area Units
Square Feet
New Construction Y N
false
Property Attached Y N
false
Originating System Name
CHS Regional MLS
Special Listing Conditions
Flood Insurance
Showing & Documentation
Internet Address Display Y N
true
Internet Consumer Comment Y N
true
Internet Automated Valuation Display Y N
true
