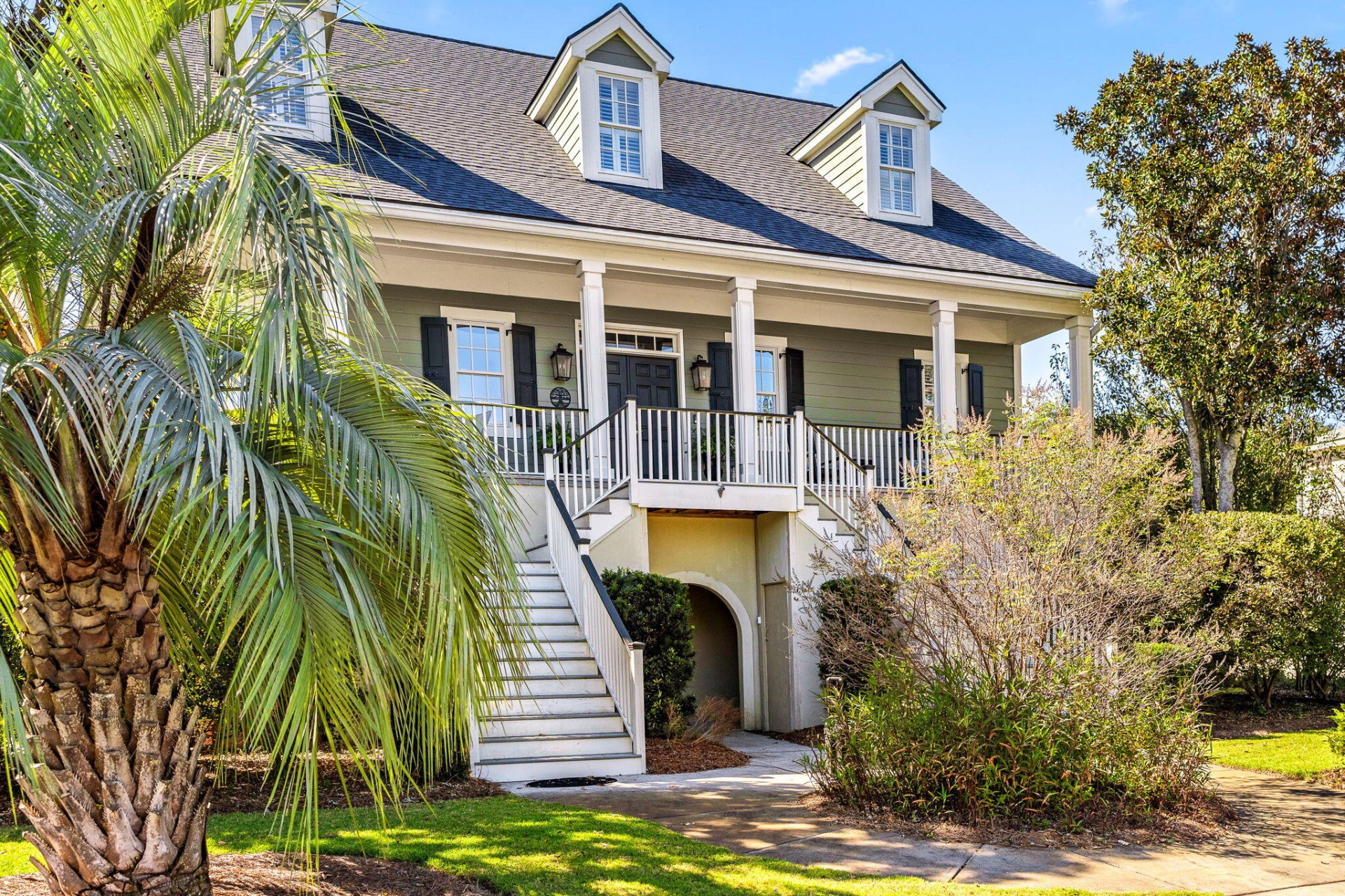
Kiawah River Estates
$1.2M
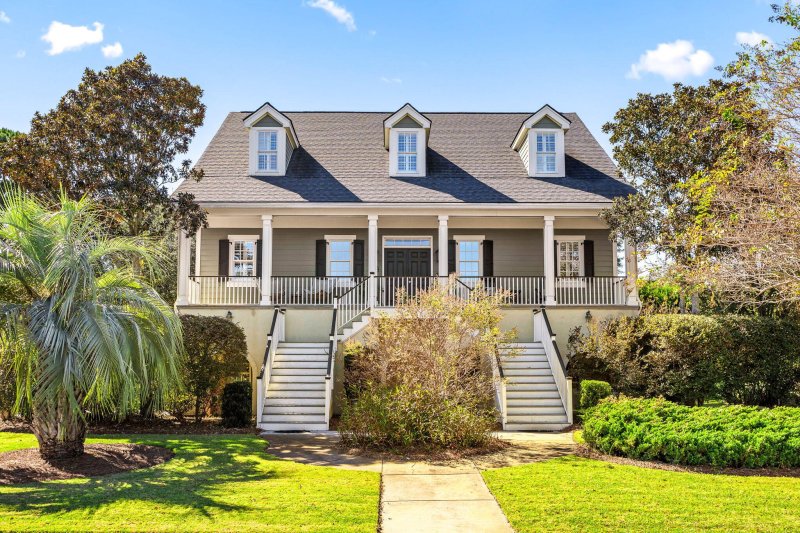
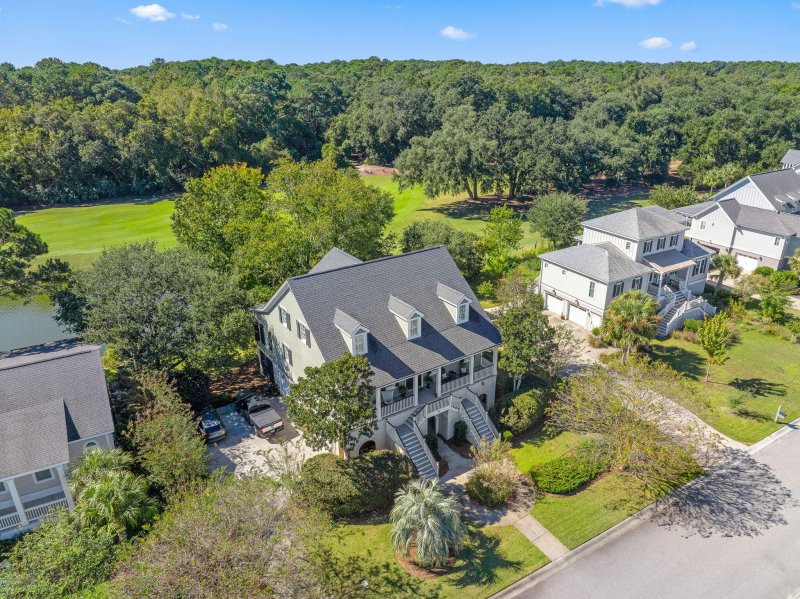
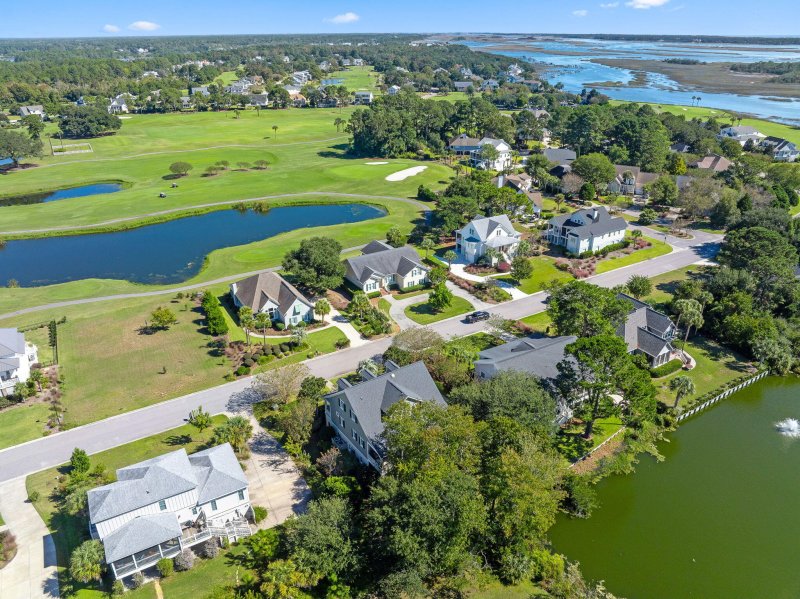
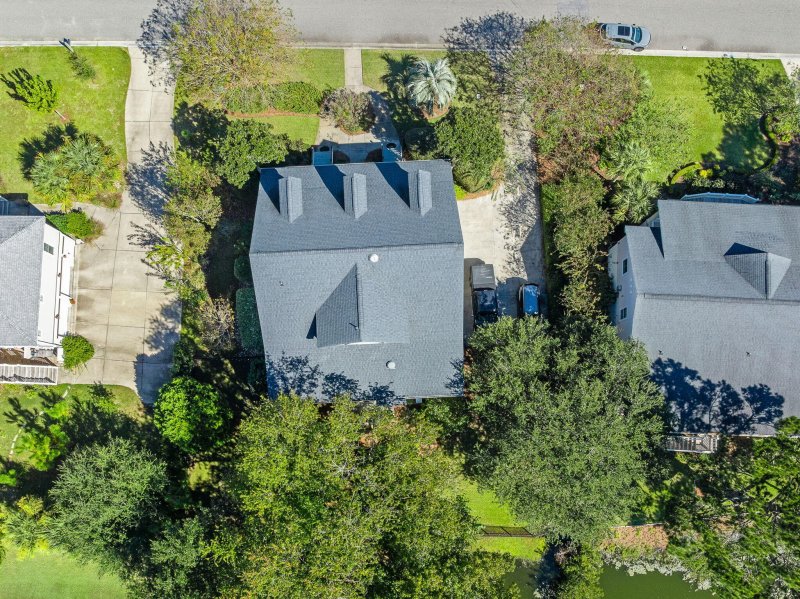
View All92 Photos

Kiawah River Estates
92
$1.2M
4318 Hope Plantation Drive in Kiawah River Estates, Johns Island, SC
4318 Hope Plantation Drive, Johns Island, SC 29455
$1,225,000
$1,225,000
203 views
20 saves
Does this home feel like a match?
Let us know — it helps us curate better suggestions for you.
Property Highlights
Bedrooms
3
Bathrooms
3
Water Feature
Lagoon
Property Details
Welcome to this elegant home in the gated community of Kiawah River Estates (KRE). A charming petticoat staircase and full front porch create a warm Lowcountry welcome. Step into the wide front hallway with its graceful staircase and you'll immediately feel the timeless Charleston character.
Time on Site
4 weeks ago
Property Type
Residential
Year Built
2005
Lot Size
12,196 SqFt
Price/Sq.Ft.
N/A
HOA Fees
Request Info from Buyer's AgentProperty Details
Bedrooms:
3
Bathrooms:
3
Total Building Area:
3,336 SqFt
Property Sub-Type:
SingleFamilyResidence
Garage:
Yes
Stories:
2
School Information
Elementary:
Angel Oak ES 4K-1/Johns Island ES 2-5
Middle:
Haut Gap
High:
St. Johns
School assignments may change. Contact the school district to confirm.
Additional Information
Region
0
C
1
H
2
S
Lot And Land
Lot Features
0 - .5 Acre, On Golf Course
Lot Size Area
0.28
Lot Size Acres
0.28
Lot Size Units
Acres
Agent Contacts
List Agent Mls Id
16876
List Office Name
Akers Ellis Real Estate LLC
List Office Mls Id
8440
List Agent Full Name
Paul Charles
Community & H O A
Community Features
Clubhouse, Club Membership Available, Dock Facilities, Fitness Center, Gated, Golf Course, Golf Membership Available, Pool, Security, Tennis Court(s), Trash
Room Dimensions
Bathrooms Half
1
Room Master Bedroom Level
Lower
Property Details
Directions
Take Betsy Kerrison To Hope Plantation (enter Kiawah River Estates)and Gates Open During The Day. As Road Dead Ends Head Right And Home Will Be Down About 1/4 Mile On The Right.
M L S Area Major
23 - Johns Island
Tax Map Number
2031100006
County Or Parish
Charleston
Property Sub Type
Single Family Detached
Architectural Style
Craftsman
Construction Materials
Cement Siding
Exterior Features
Roof
Asphalt
Fencing
Fence - Metal Enclosed
Other Structures
No
Parking Features
2 Car Garage, Attached
Patio And Porch Features
Deck, Covered, Front Porch, Screened
Interior Features
Cooling
Central Air
Heating
Central
Flooring
Ceramic Tile, Wood
Room Type
Bonus, Family, Formal Living, Laundry, Sun, Utility
Laundry Features
Electric Dryer Hookup, Laundry Room
Interior Features
Ceiling - Smooth, High Ceilings, Elevator, Bonus, Family, Formal Living, Sun, Utility
Systems & Utilities
Sewer
Public Sewer
Utilities
AT&T, Berkeley Elect Co-Op, John IS Water Co
Water Source
Public
Financial Information
Listing Terms
Cash, Conventional, FHA
Additional Information
Stories
2
Garage Y N
true
Carport Y N
false
Cooling Y N
true
Feed Types
- IDX
Heating Y N
true
Listing Id
25028634
Mls Status
Active
Listing Key
7658277a43fc64583d851979d856f20c
Coordinates
- -80.145592
- 32.615938
Fireplace Y N
true
Parking Total
2
Carport Spaces
0
Covered Spaces
2
Entry Location
Ground Level
Standard Status
Active
Fireplaces Total
2
Source System Key
20251022195357801908000000
Attached Garage Y N
true
Building Area Units
Square Feet
Foundation Details
- Raised
New Construction Y N
false
Property Attached Y N
false
Originating System Name
CHS Regional MLS
Special Listing Conditions
Flood Insurance
Showing & Documentation
Internet Address Display Y N
true
Internet Consumer Comment Y N
true
Internet Automated Valuation Display Y N
true
