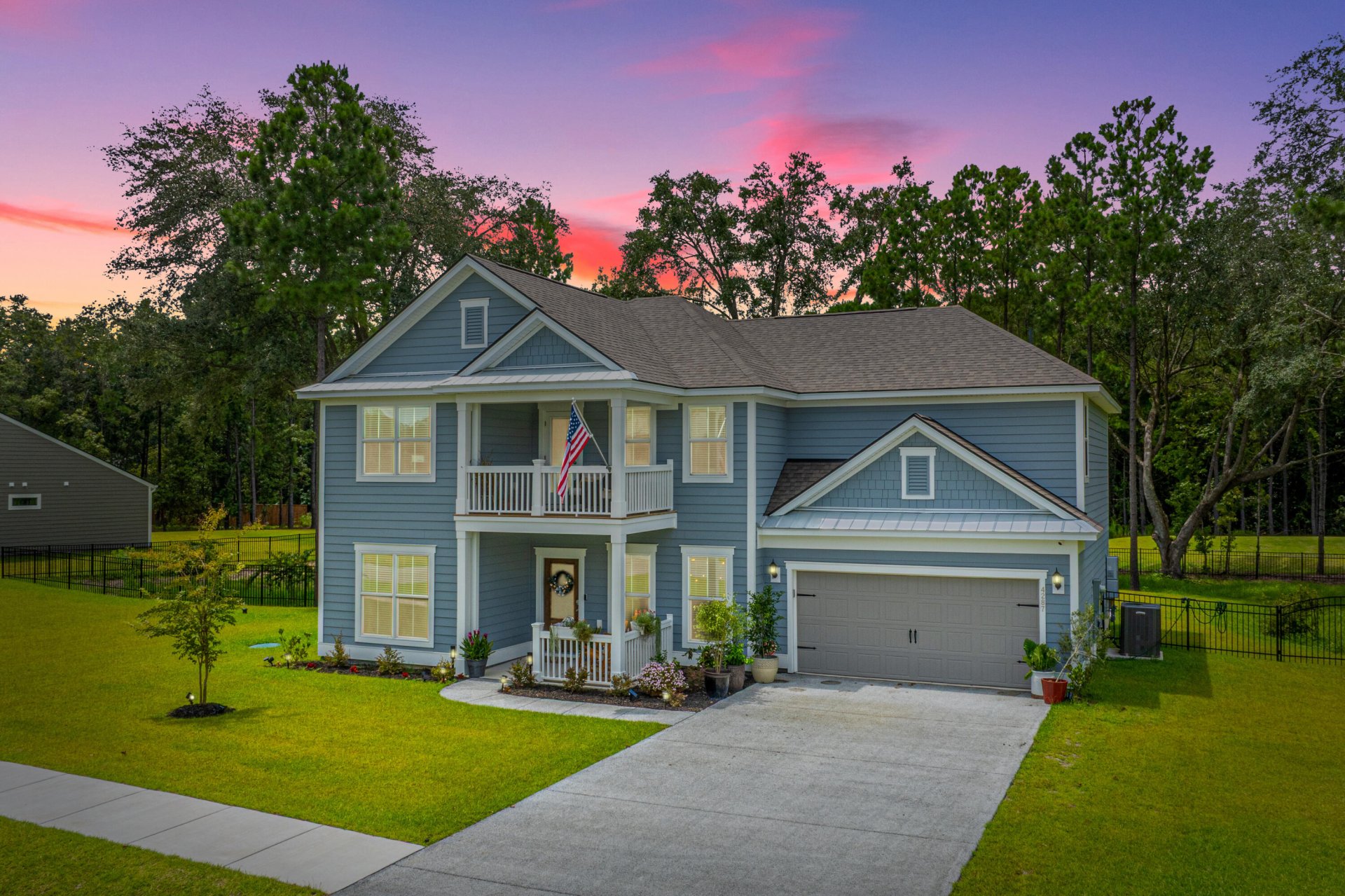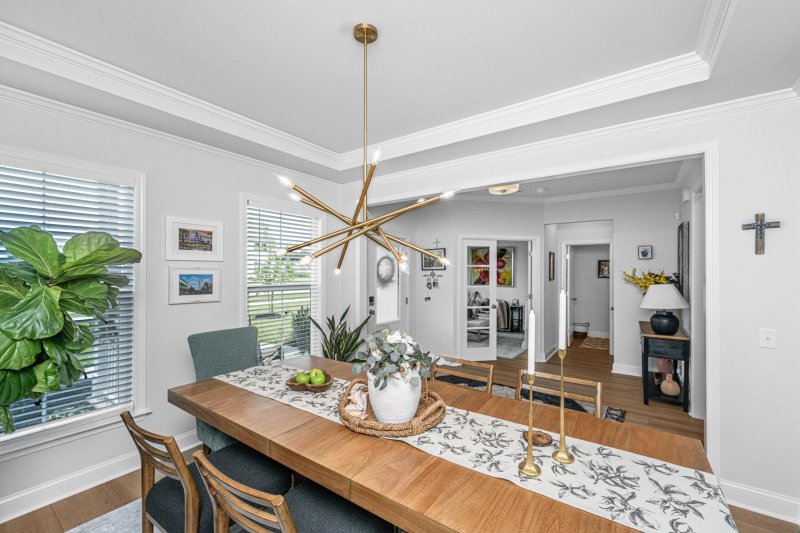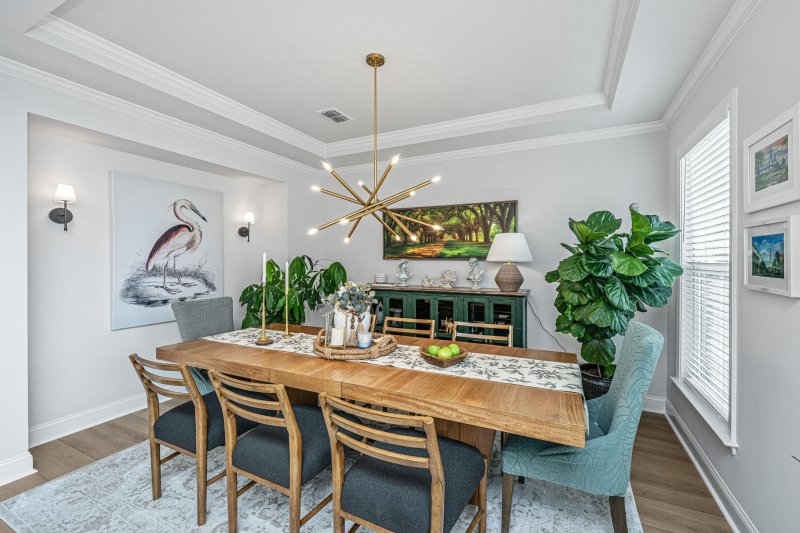
Sea Island Preserve
$900k




View All94 Photos

Sea Island Preserve
94
$900k
4287 Hugh Bennett Drive in Sea Island Preserve, Johns Island, SC
4287 Hugh Bennett Drive, Johns Island, SC 29455
$899,999
$899,999
209 views
21 saves
Does this home feel like a match?
Let us know — it helps us curate better suggestions for you.
Property Highlights
Bedrooms
4
Bathrooms
3
Water Feature
Pond
Property Details
Welcome to this exquisite modern luxury home, situated in the stunning Gated community of Sea Island Preserve. Set on a beautifully landscaped .61-acre homesite, the property is surrounded by protected natural beauty, including majestic Grand Oaks.
Time on Site
3 months ago
Property Type
Residential
Year Built
2025
Lot Size
26,571 SqFt
Price/Sq.Ft.
N/A
HOA Fees
Request Info from Buyer's AgentProperty Details
Bedrooms:
4
Bathrooms:
3
Total Building Area:
3,013 SqFt
Property Sub-Type:
SingleFamilyResidence
Garage:
Yes
Stories:
2
School Information
Elementary:
Angel Oak ES 4K-1/Johns Island ES 2-5
Middle:
Haut Gap
High:
St. Johns
School assignments may change. Contact the school district to confirm.
Additional Information
Region
0
C
1
H
2
S
Lot And Land
Lot Features
.5 - 1 Acre, Wooded
Lot Size Area
0.61
Lot Size Acres
0.61
Lot Size Units
Acres
Agent Contacts
List Agent Mls Id
37574
List Office Name
Carolina One Real Estate
List Office Mls Id
1190
List Agent Full Name
Marina Anderson
Green Features
Green Building Verification Type
LEED For Homes
Community & H O A
Security Features
Security System
Community Features
Gated, Pool, Trash, Walk/Jog Trails
Room Dimensions
Bathrooms Half
1
Room Master Bedroom Level
Upper
Property Details
Directions
Maybank Highway, Make A Right Onto Main Road, Make A Right Onto Sea Island Preserve, Make A Left Onto Hugh Bennett Drive. Continue Straight And The Property Will Be On Your Left.
M L S Area Major
23 - Johns Island
Tax Map Number
2810000557
County Or Parish
Charleston
Property Sub Type
Single Family Detached
Architectural Style
Traditional
Construction Materials
Cement Siding
Exterior Features
Roof
Architectural
Fencing
Wrought Iron
Other Structures
No
Parking Features
2 Car Garage, Attached, Other, Garage Door Opener
Exterior Features
Balcony, Lawn Irrigation
Patio And Porch Features
Patio, Front Porch, Screened
Interior Features
Cooling
Central Air
Heating
Central, Natural Gas
Flooring
Carpet, Ceramic Tile, Luxury Vinyl, Other
Room Type
Breakfast Room, Eat-In-Kitchen, Foyer, Great, Laundry, Living/Dining Combo, Loft, Pantry, Separate Dining, Study
Laundry Features
Electric Dryer Hookup, Washer Hookup, Laundry Room
Interior Features
Ceiling - Smooth, Tray Ceiling(s), High Ceilings, Garden Tub/Shower, Kitchen Island, Walk-In Closet(s), Eat-in Kitchen, Entrance Foyer, Great, Living/Dining Combo, Loft, Pantry, Separate Dining, Study
Systems & Utilities
Sewer
Septic Tank
Utilities
BCW & SA, Berkeley Elect Co-Op, Dominion Energy, John IS Water Co
Water Source
Public
Financial Information
Listing Terms
Cash, Conventional, FHA, VA Loan
Additional Information
Stories
2
Garage Y N
true
Carport Y N
false
Cooling Y N
true
Feed Types
- IDX
Heating Y N
true
Listing Id
25022095
Mls Status
Active
City Region
Palmetto
Listing Key
f1291098ed6028b105625427b44d8404
Coordinates
- -80.093567
- 32.742469
Fireplace Y N
true
Parking Total
2
Carport Spaces
0
Covered Spaces
2
Entry Location
Ground Level
Home Warranty Y N
true
Standard Status
Active
Fireplaces Total
1
Source System Key
20250808160526946439000000
Attached Garage Y N
true
Building Area Units
Square Feet
Foundation Details
- Slab
New Construction Y N
false
Property Attached Y N
false
Originating System Name
CHS Regional MLS
Special Listing Conditions
10 Yr Warranty
Showing & Documentation
Internet Address Display Y N
true
Internet Consumer Comment Y N
false
Internet Automated Valuation Display Y N
true
