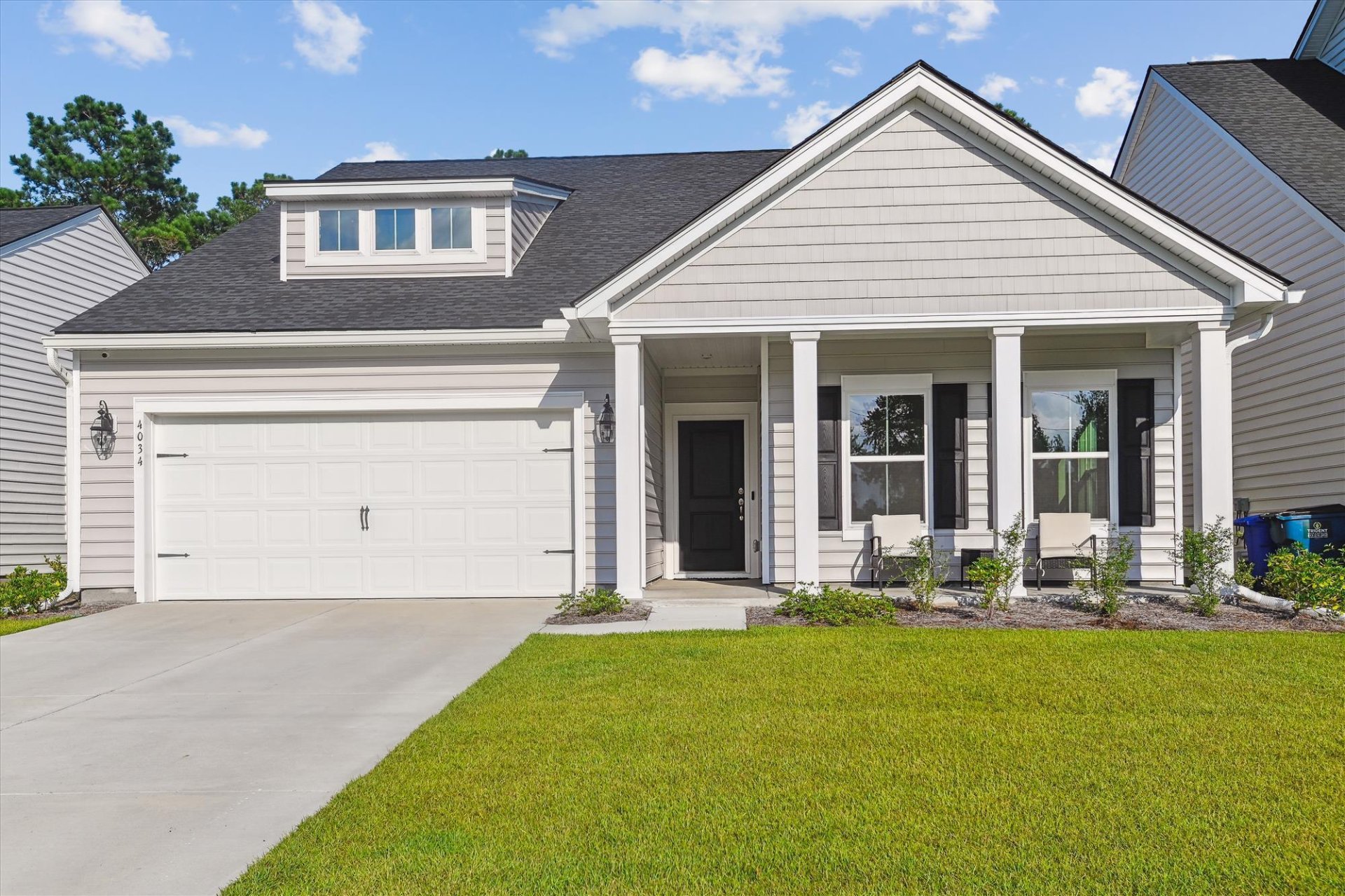
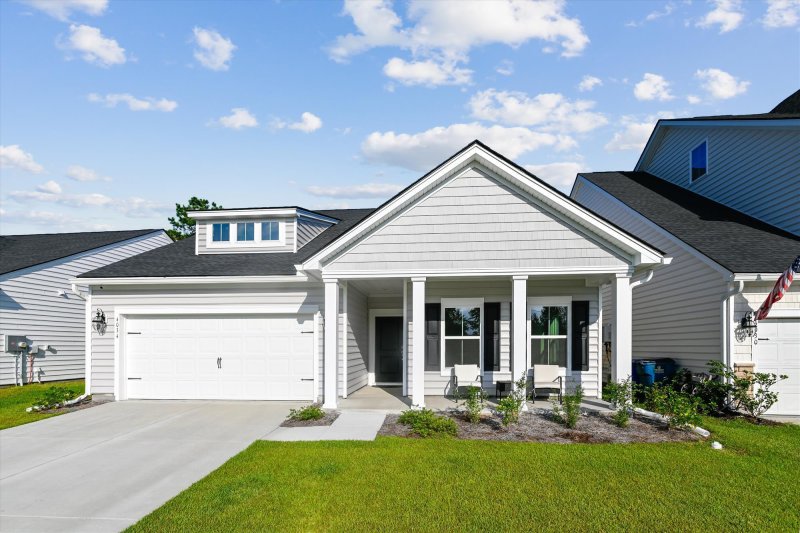
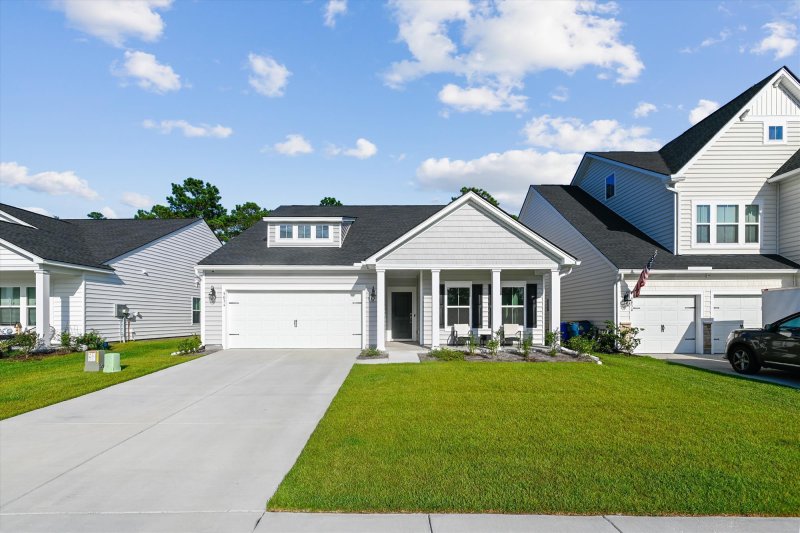
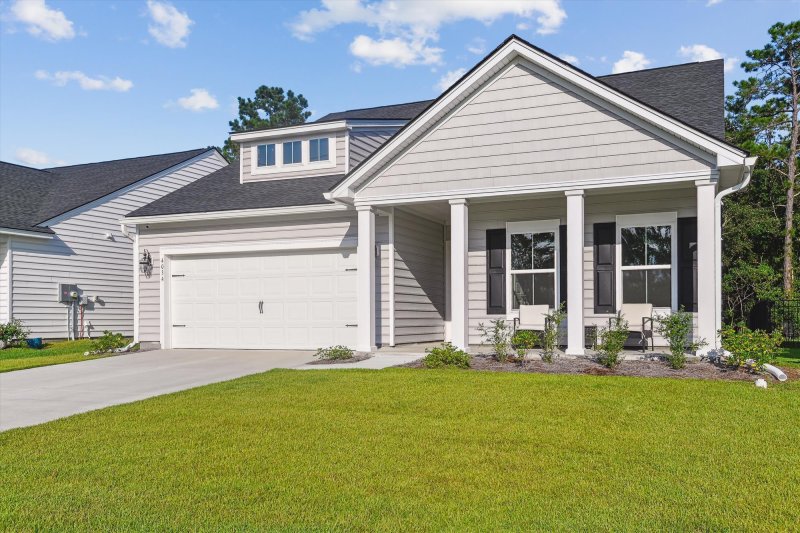
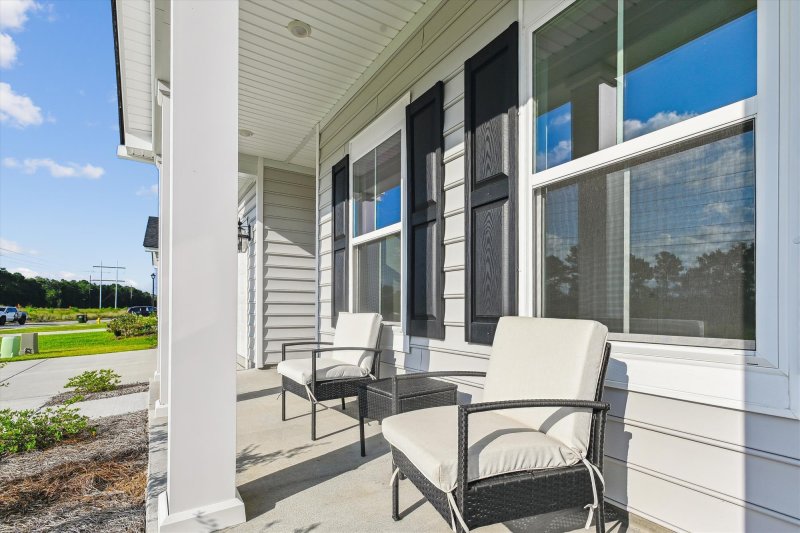

4034 Warmouth Court in St. Johns Lake, Johns Island, SC
4034 Warmouth Court, Johns Island, SC 29455
$565,000
$565,000
Does this home feel like a match?
Let us know — it helps us curate better suggestions for you.
Property Highlights
Bedrooms
4
Bathrooms
3
Property Details
Welcome to 4034 Warmouth Court--where modern comfort meets timeless Lowcountry charm.Tucked away on a quiet cul-de-sac in one of Johns Island's most desirable neighborhoods, this nearly new, single-story home offers 4 bedrooms, 3 full bathrooms, and a versatile bonus room--perfect for a home office, playroom, or guest suite.Step inside to an open-concept layout designed for both everyday living and entertaining. The spacious living area flows into the kitchen, complete with stainless steel appliances, granite countertops, a large center island with bar seating, and a walk-in pantry. The dedicated dining space offers plenty of room for gatherings, big or small.The privately situated primary suite features a large en-suite bath with dual vanities, a tiled walk-in shower, and a generous walk-in closet. Three additional bedrooms and two full bathrooms provide flexible space for family or guests.
Time on Site
4 months ago
Property Type
Residential
Year Built
2024
Lot Size
6,098 SqFt
Price/Sq.Ft.
N/A
HOA Fees
Request Info from Buyer's AgentProperty Details
School Information
Additional Information
Region
Lot And Land
Agent Contacts
Community & H O A
Room Dimensions
Property Details
Exterior Features
Interior Features
Systems & Utilities
Financial Information
Additional Information
- IDX
- -80.089544
- 32.753359
- Slab
