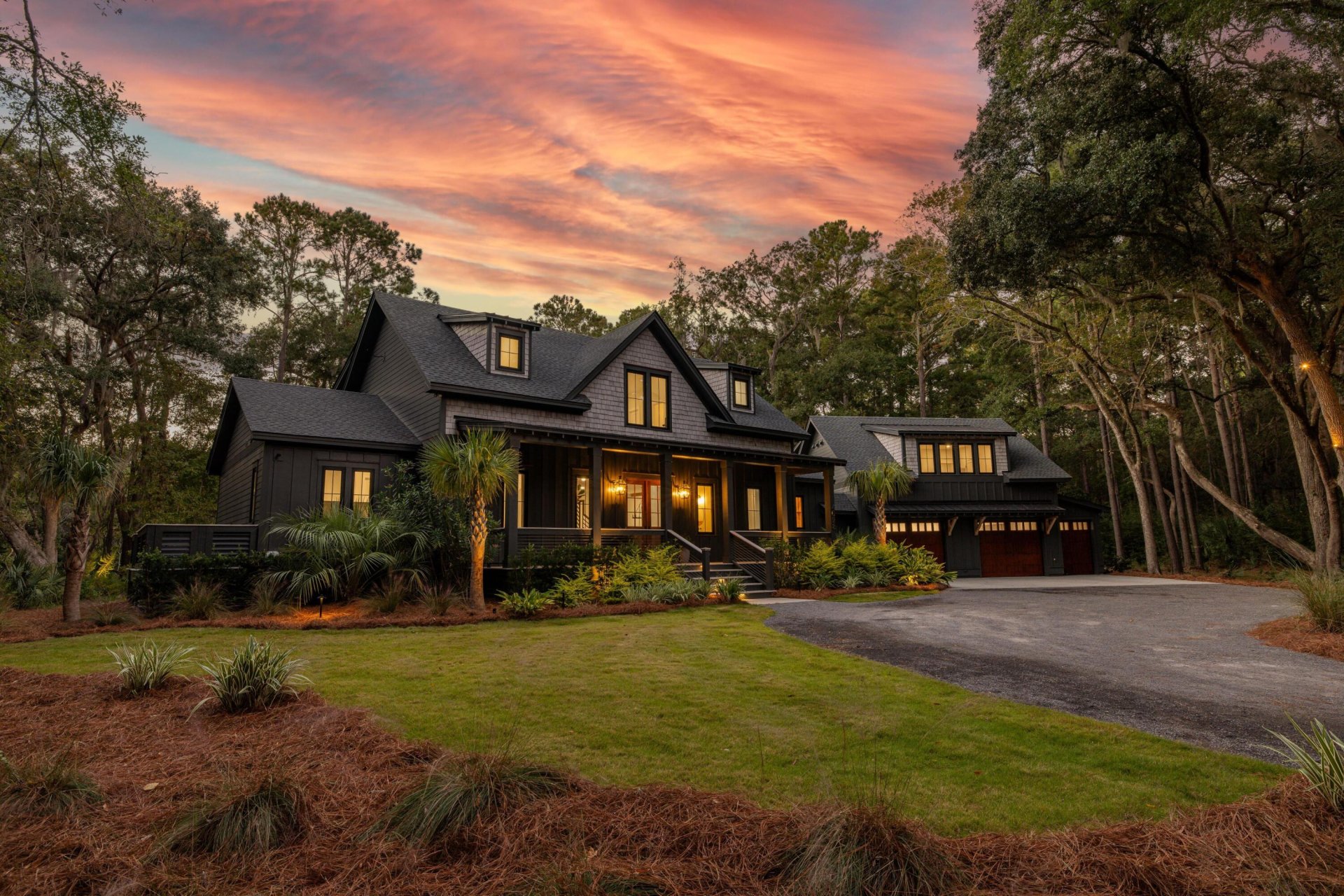
Briars Creek
$3.3M
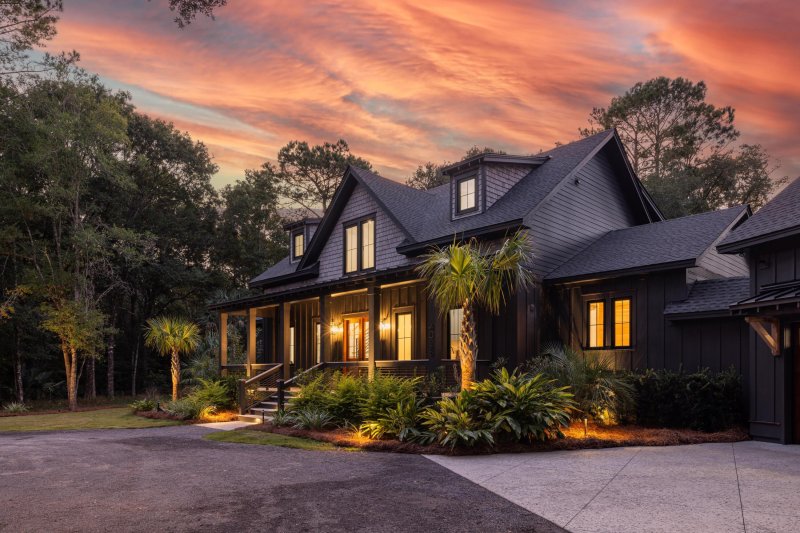
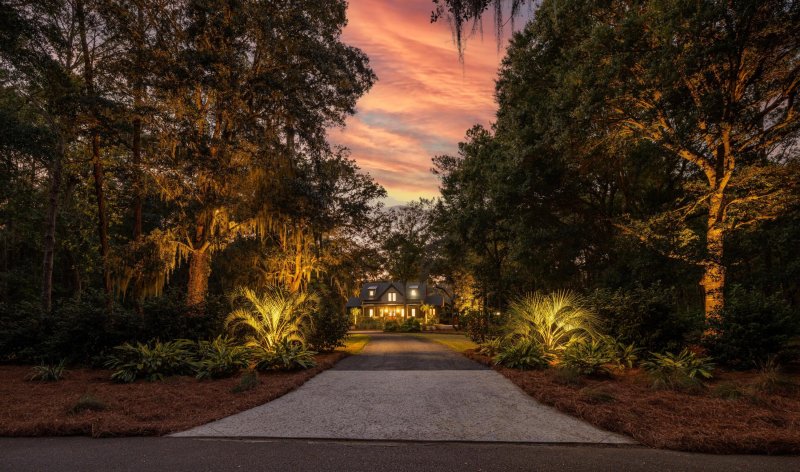
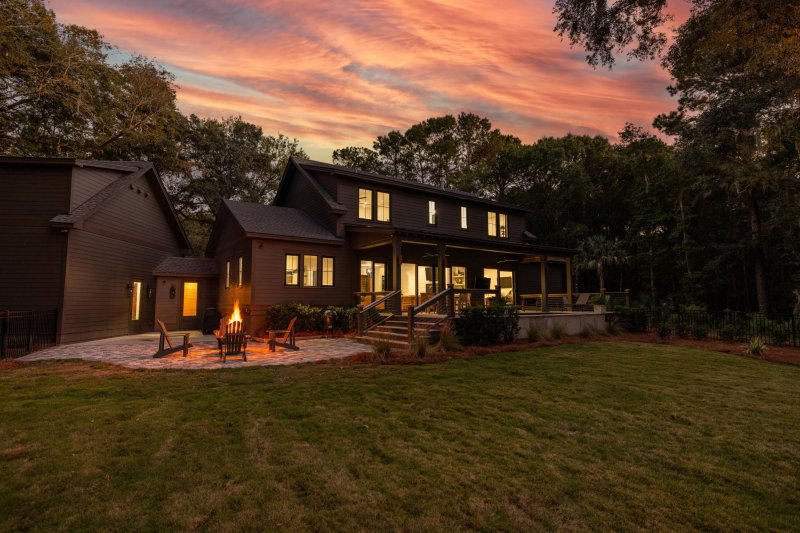
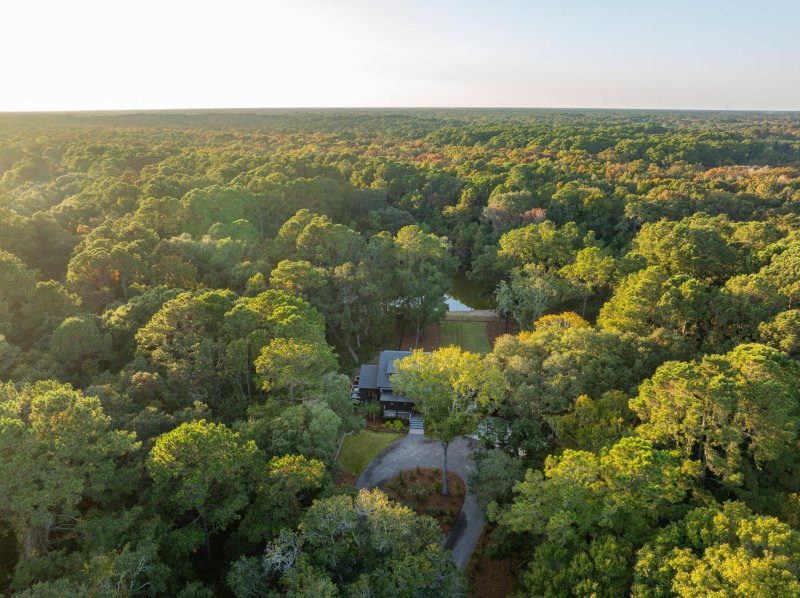
View All60 Photos

Briars Creek
60
$3.3M
Private AcreageGuest QuartersPrivate Pool
Discover Unparalleled Luxury & Privacy in Gated Briars Creek Estate
Briars Creek
Private AcreageGuest QuartersPrivate Pool
4028 Gnarled Oaks Lane, Johns Island, SC 29455
$3,292,328
$3,292,328
Does this home feel like a match?
Let us know — it helps us curate better suggestions for you.
Property Highlights
Bedrooms
5
Bathrooms
5
Water Feature
Pond, Pond Site
Property Details
Private AcreageGuest QuartersPrivate Pool
Welcome to 4028 Gnarled Oaks Lane, an exquisite hand-crafted masterpiece. Built in 2022 by one of the premier Custom Home Builders in Charleston and the Low Country, this residence epitomizes luxury and comfort.Nestled within the coveted gates of Briars Creek, a world-renowned Private Golf Club community sprawled across 900 acres, this home offers a unique blend of natural beauty and elegant living.
Time on Site
1 year ago
Property Type
Residential
Year Built
2022
Lot Size
2.24 Acres
Price/Sq.Ft.
N/A
HOA Fees
Request Info from Buyer's AgentListing Information
- LocationJohns Island
- MLS #CHS10f2d0212ffa4923065a01069e81540d
- Stories2
- Last UpdatedSeptember 25, 2025
Property Details
Bedrooms:
5
Bathrooms:
5
Total Building Area:
3,783 SqFt
Property Sub-Type:
SingleFamilyResidence
Garage:
Yes
Pool:
Yes
Stories:
2
School Information
Elementary:
Mt. Zion
Middle:
Haut Gap
High:
St. Johns
School assignments may change. Contact the school district to confirm.
Additional Information
Region
0
C
1
H
2
S
Lot And Land
Lot Features
2 - 5 Acres, Wooded
Lot Size Area
2.24
Lot Size Acres
2.24
Lot Size Units
Acres
Agent Contacts
List Agent Mls Id
39131
List Office Name
Agent Group Realty Charleston
List Office Mls Id
10642
List Agent Full Name
Benjamin Copenhaver
Green Features
Green Energy Efficient
HVAC, Insulation
Community & H O A
Community Features
Clubhouse, Club Membership Available, Dock Facilities, Gated, Golf Course, Golf Membership Available, Trash, Walk/Jog Trails
Room Dimensions
Bathrooms Half
1
Room Master Bedroom Level
Lower
Property Details
Directions
River Rd Towards Betsy Kerrison Pkwy, Go 9 Miles And Turn Left Onto Blackground Rd. In Half Mile, Turn Left At The Briar's Creek Entrance. Take Your First Left Onto Gnarled Oaks Lane. 4028 Will Be On The Left Hand Side After The Bridge
M L S Area Major
23 - Johns Island
Tax Map Number
2600000096
County Or Parish
Charleston
Property Sub Type
Single Family Detached
Architectural Style
Contemporary, Craftsman
Construction Materials
Cement Siding, Stucco, Wood Siding
Exterior Features
Roof
Architectural, Metal
Fencing
Fence - Metal Enclosed
Other Structures
No
Parking Features
3 Car Garage, Garage Door Opener
Exterior Features
Lawn Irrigation, Lighting
Patio And Porch Features
Patio, Front Porch, Porch - Full Front
Interior Features
Cooling
Central Air
Heating
Central, Electric, Heat Pump
Flooring
Ceramic Tile, Luxury Vinyl
Room Type
Family, Foyer, Frog Attached, Great, Laundry, Living/Dining Combo, Mother-In-Law Suite, Office, Pantry, Study, Utility
Door Features
Storm Door(s)
Window Features
Storm Window(s), Thermal Windows/Doors, ENERGY STAR Qualified Windows
Laundry Features
Laundry Room
Interior Features
Beamed Ceilings, Ceiling - Smooth, Tray Ceiling(s), High Ceilings, Kitchen Island, Walk-In Closet(s), Wet Bar, Ceiling Fan(s), Family, Entrance Foyer, Frog Attached, Great, Living/Dining Combo, In-Law Floorplan, Office, Pantry, Study, Utility
Systems & Utilities
Sewer
Private Sewer
Utilities
Berkeley Elect Co-Op, John IS Water Co
Water Source
Public
Financial Information
Listing Terms
Any
Additional Information
Stories
2
Garage Y N
true
Carport Y N
false
Cooling Y N
true
Feed Types
- IDX
Heating Y N
true
Listing Id
24028376
Mls Status
Pending
Listing Key
10f2d0212ffa4923065a01069e81540d
Coordinates
- -80.07795
- 32.64716
Fireplace Y N
true
Parking Total
3
Carport Spaces
0
Covered Spaces
3
Entry Location
Ground Level
Pool Private Y N
true
Standard Status
Pending
Fireplaces Total
1
Source System Key
20241024182035096522000000
Building Area Units
Square Feet
Foundation Details
- Raised Slab
New Construction Y N
false
Property Attached Y N
false
Originating System Name
CHS Regional MLS
Showing & Documentation
Internet Address Display Y N
true
Internet Consumer Comment Y N
true
Internet Automated Valuation Display Y N
true
Listing Information
- LocationJohns Island
- MLS #CHS10f2d0212ffa4923065a01069e81540d
- Stories2
- Last UpdatedSeptember 25, 2025
